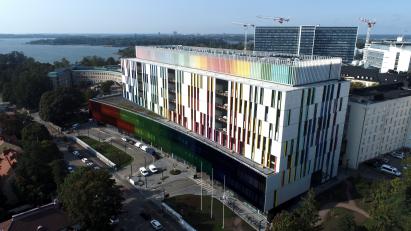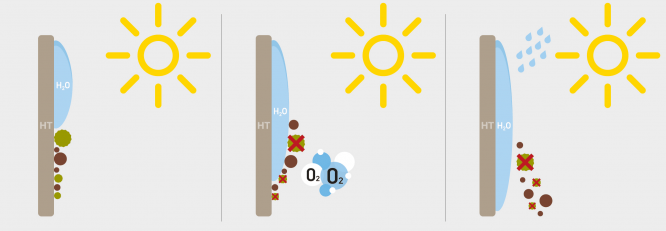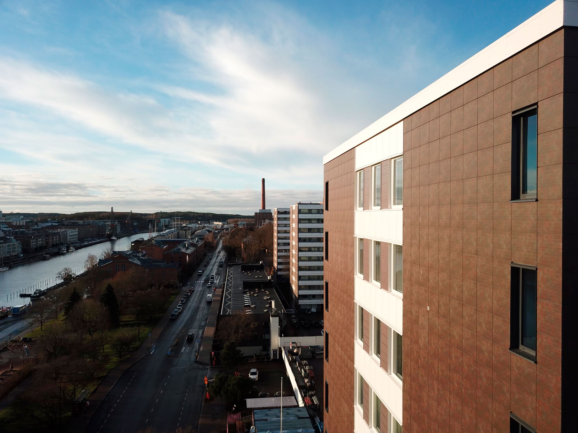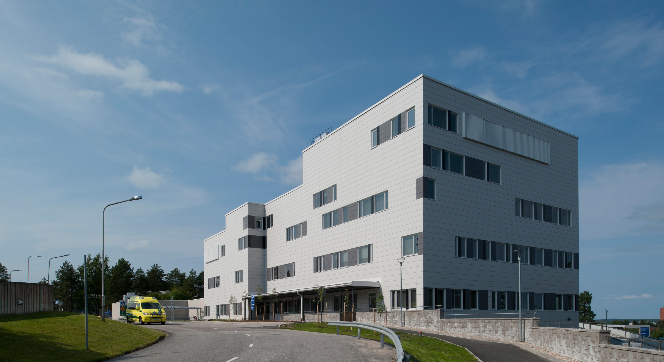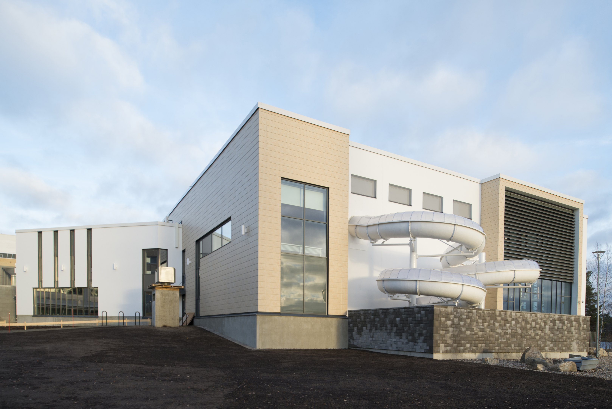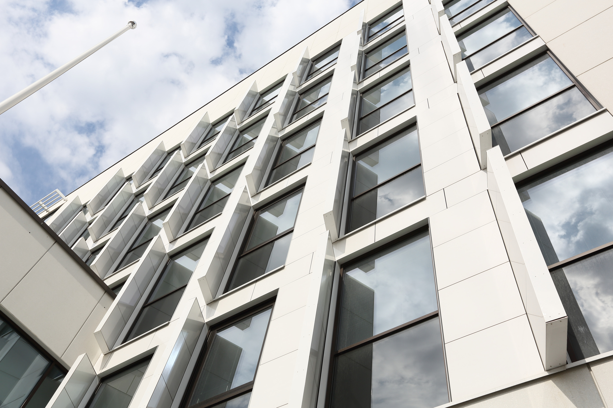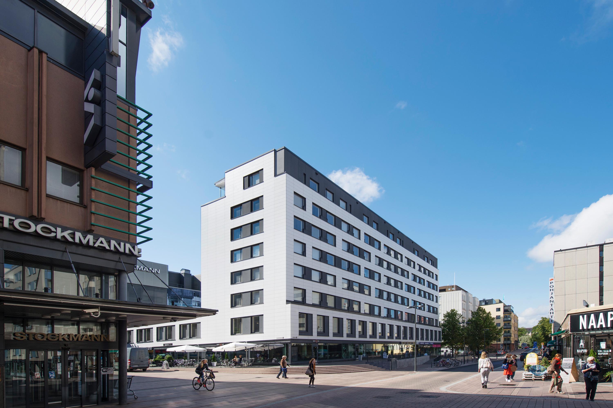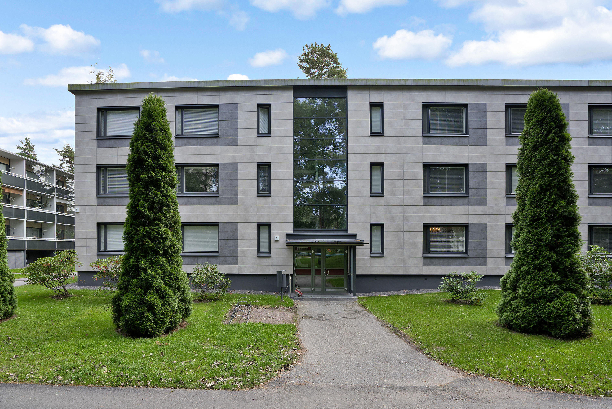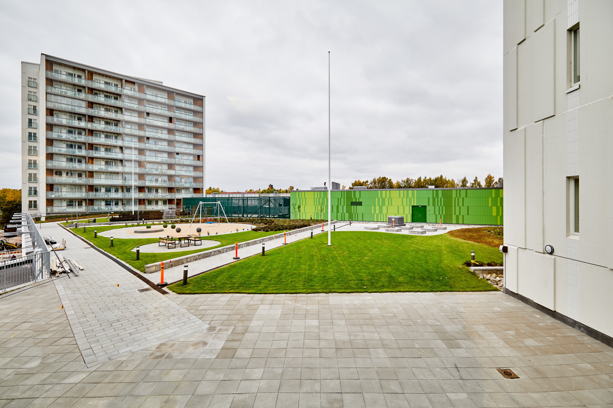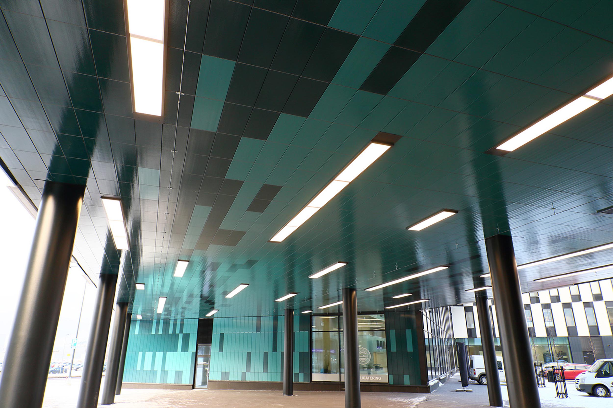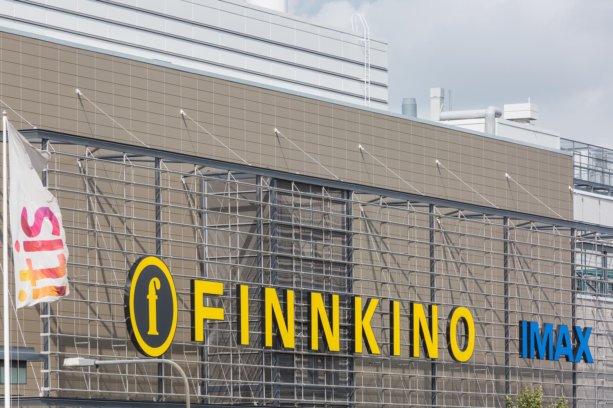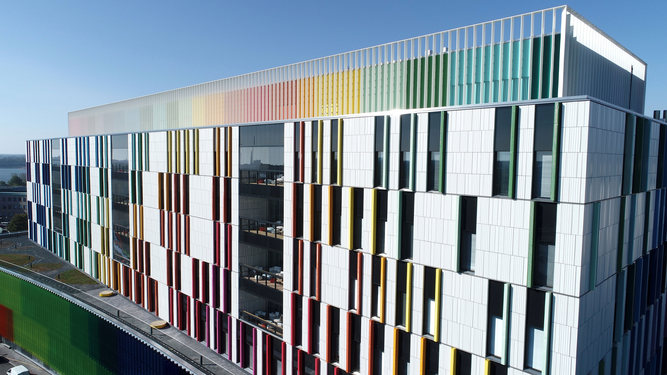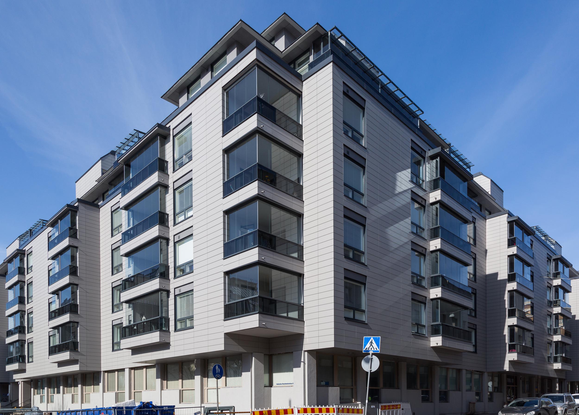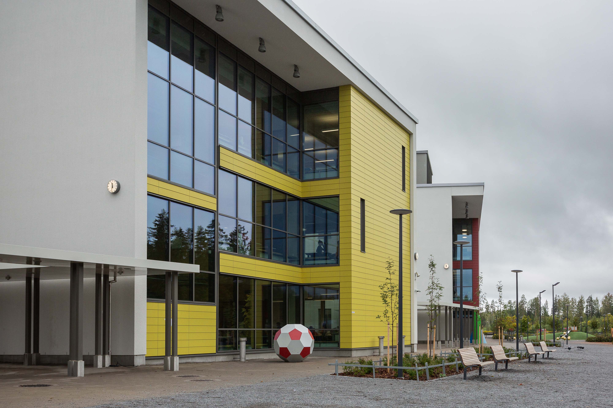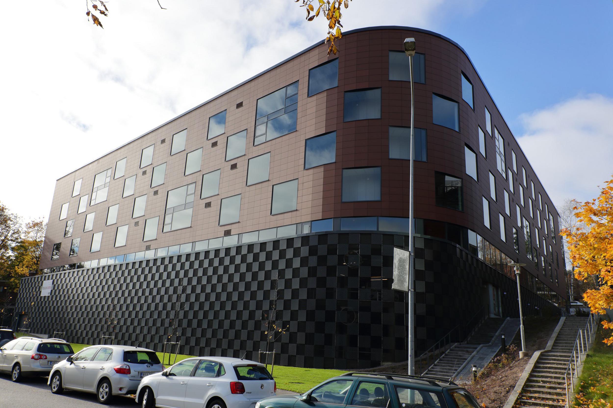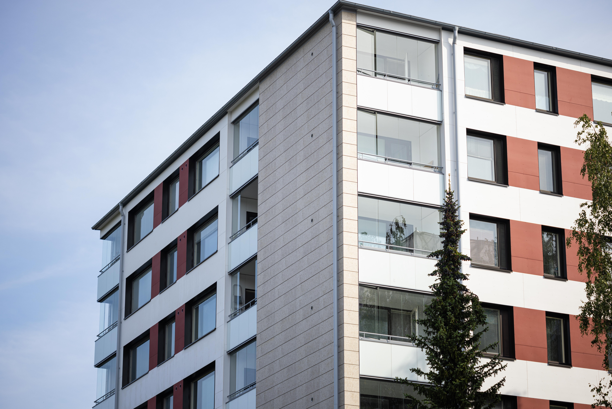Kerapanel® KeraTwin façade panels
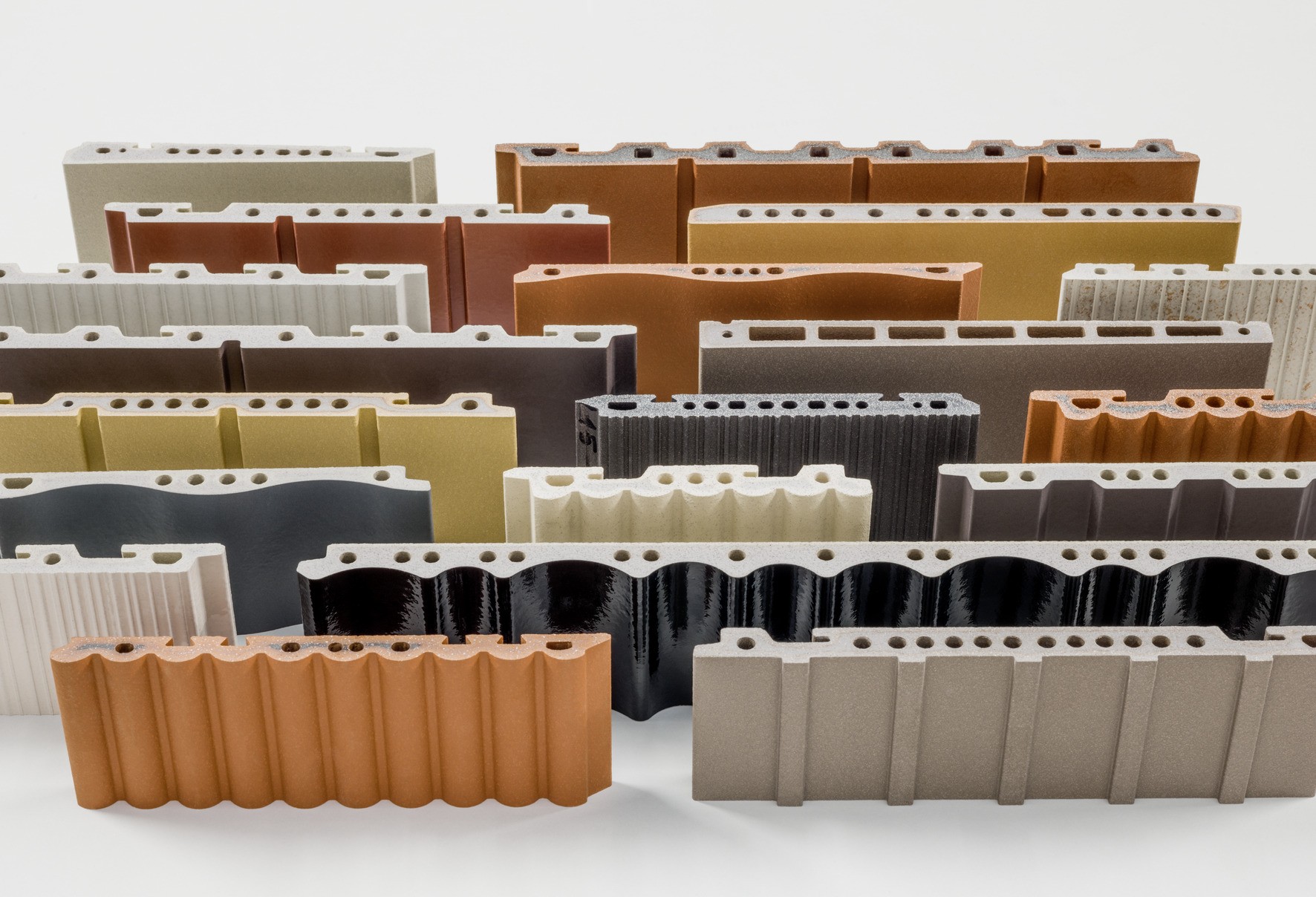
Kerapanel® KeraTwin façade panels for façade cladding includes variety of surfaces, colours and sizes, as well as customisable properties.
Architecturally diverse façade material with a huge selection of different ceramic panels in standard heights from 15 to 60cm and up to 180cm in length. You can tailor the colours, surfaces, and sizes project-specifically, or choose from standard solutions. A wide palette of harmoniously compatible colours complemented by contrasting tones. On request, the tiles are available with self-cleaning Hytect coating.
The rear-ventilated façade cladding is easy and efficient to install. Under our façade references, you will find numerous sites implemented using ceramic panels – ask us for a quote on your site.
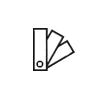
Design freedom. A wide range of surface patterns, shapes, sizes, and colours. The opportunity to tailor façade ceramics to your project.
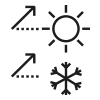
Protects and breathes. The rear-ventilated façade ensures protection against all weather conditions. The air cushion created between the wall structures and façade surface prevents energy loss in cold weather and keeps the indoor climate pleasant in the summer heat. The moisture leaving the building is evaporated into the air, which means that the structure can breathe and stay intact.
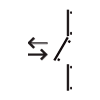
Easy to install. In façade renovation, the ceramic façade system is easy to install onto old structures. If necessary, single tiles can easily be replaced.
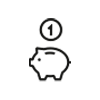
Cost savings over the life cycle. As a long-lived solution, a ceramic façade system will pay off through maintenance freedom and energy savings related to heating and air conditioning costs.
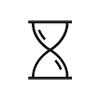
Retention of material colour and shape. Firing at over 1,200°C ensures that time, variations in weather conditions, and UV radiation will not wear out the ceramic tile surface. The colour and shape are not affected. An advantage of ceramics is minimal moisture and thermal expansion (<1mm/1m). Good mechanical durability.
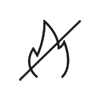
First-rate fire safety. Our ceramic façade products are class A1 non-combustible materials. In case of a fire at the real estate, the products will not ignite or emit hazardous chemicals.
The sizes and surfaces of façade panels can be tailored individually and project-specifically.
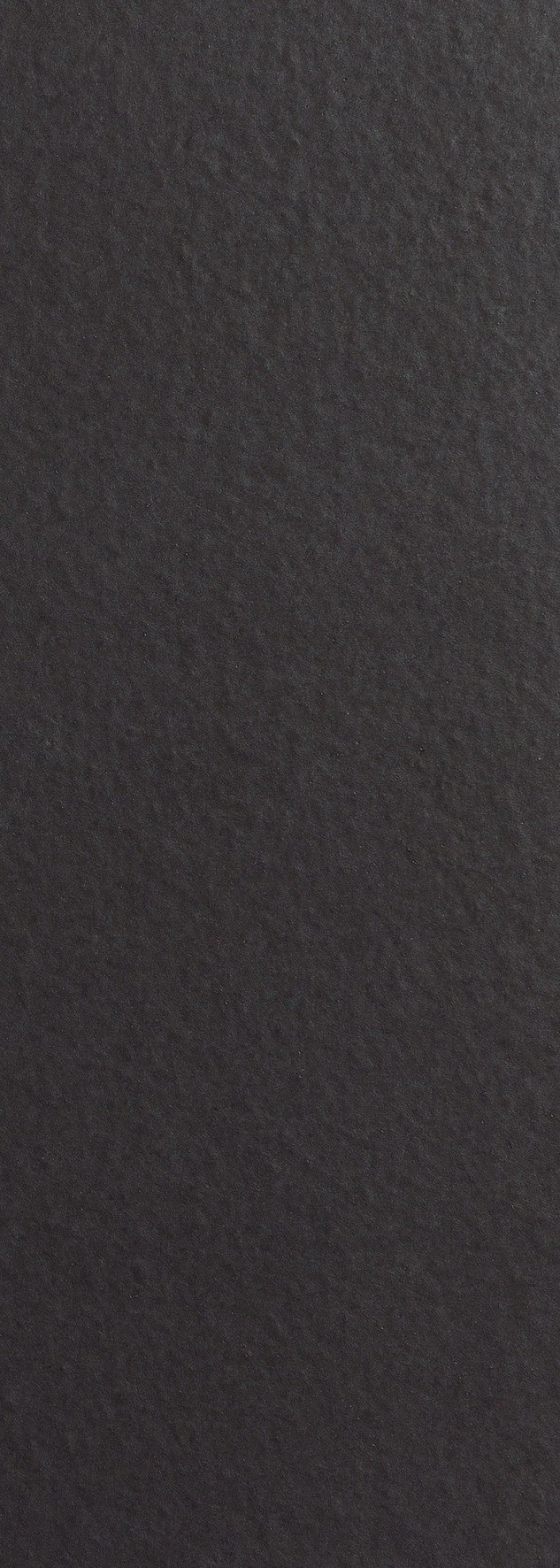
6201 cream 1
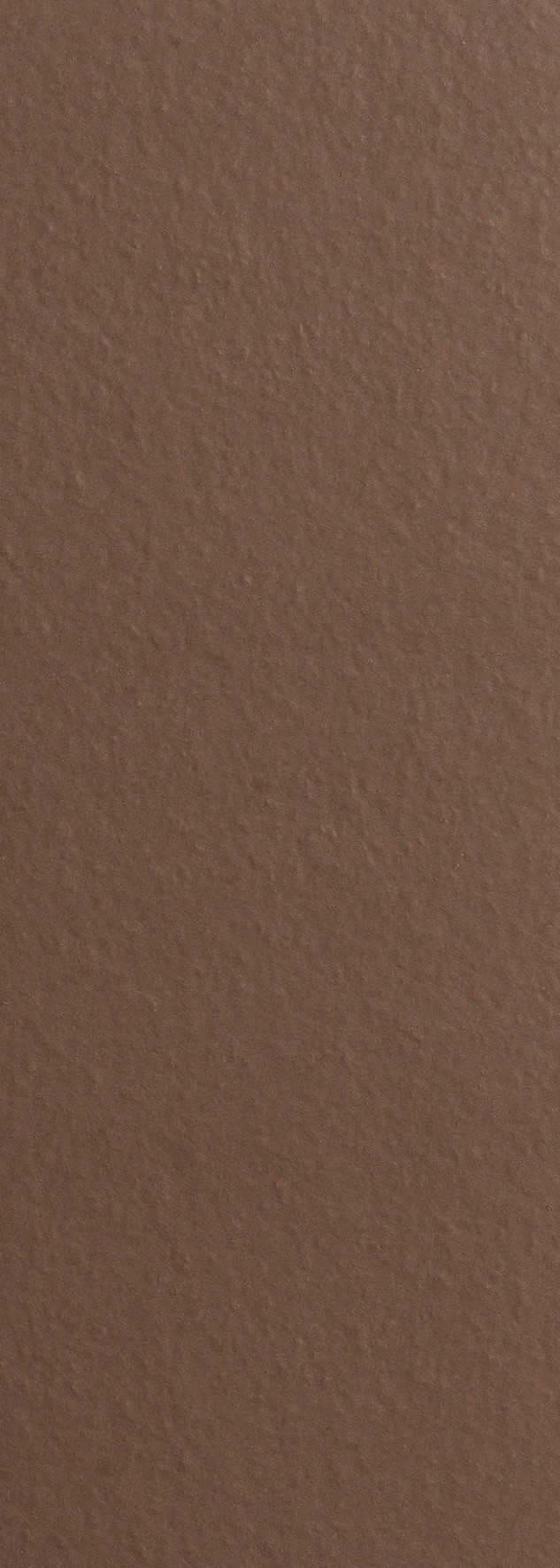
6202 cream 2
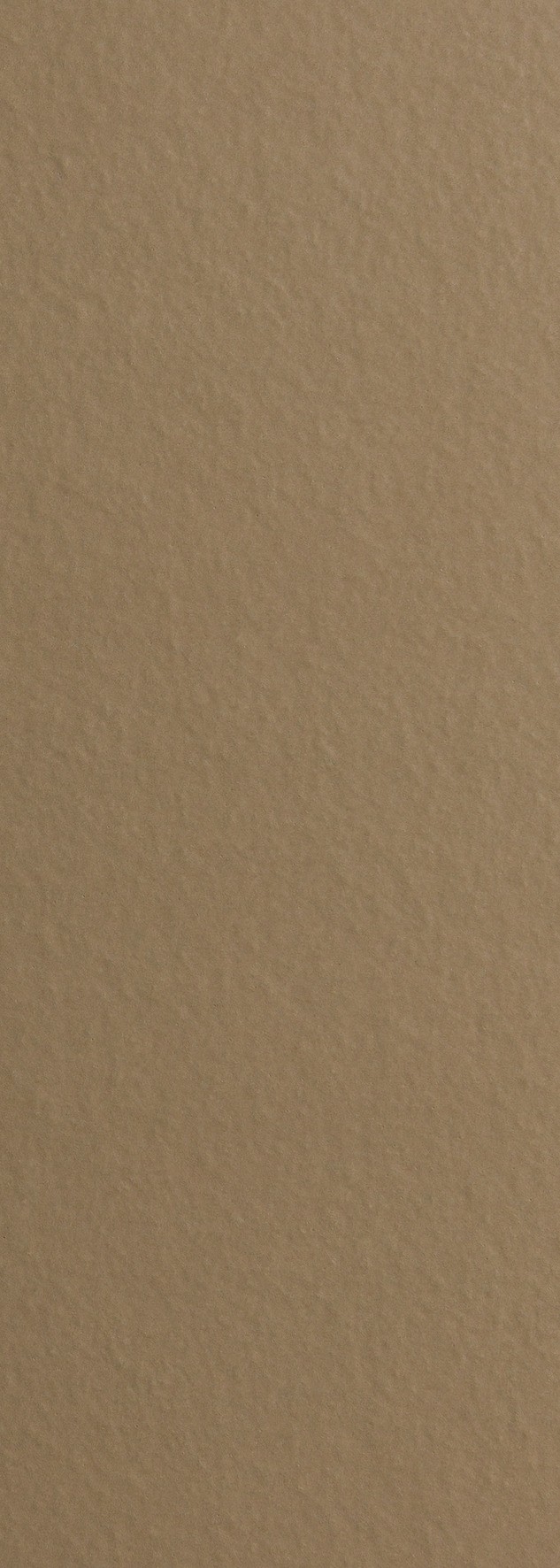
6203 cream 3
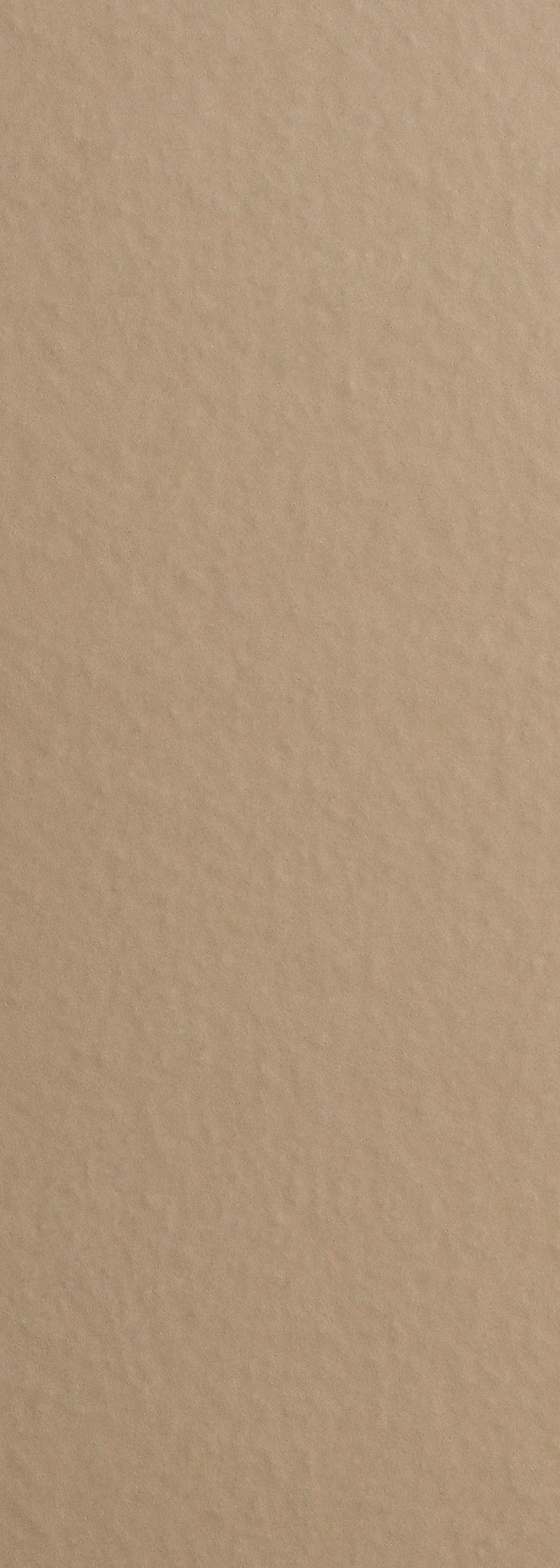
6204 cream 4
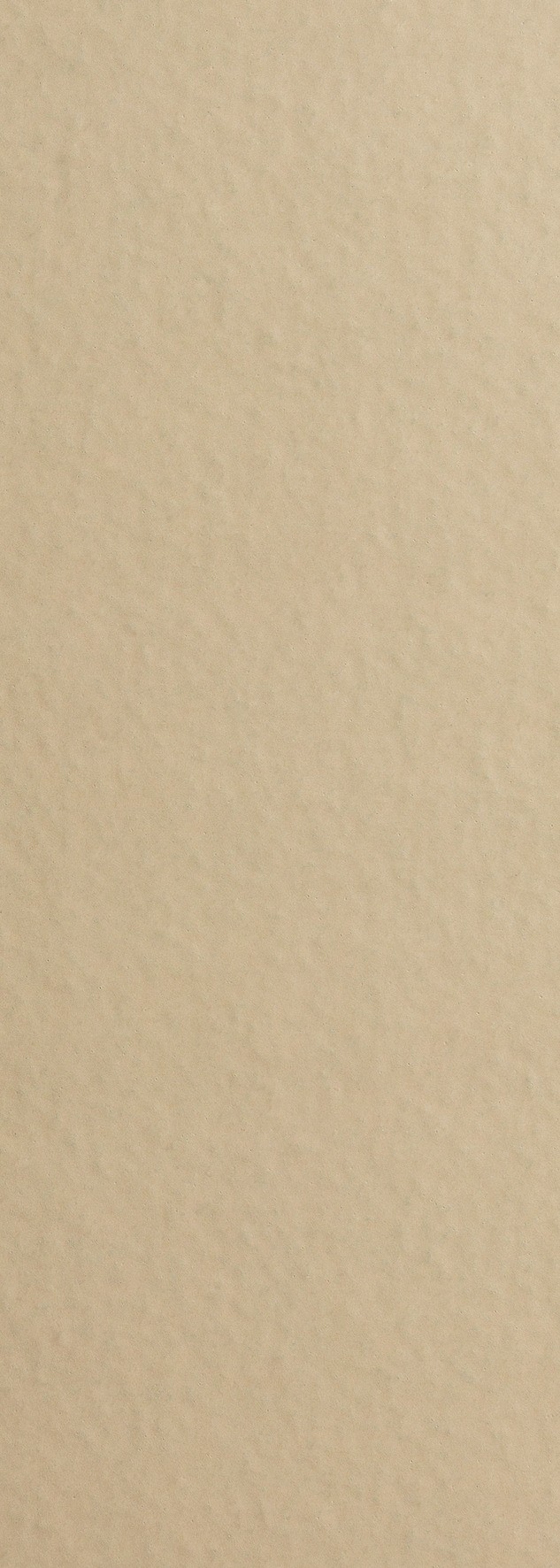
6205 cream 5
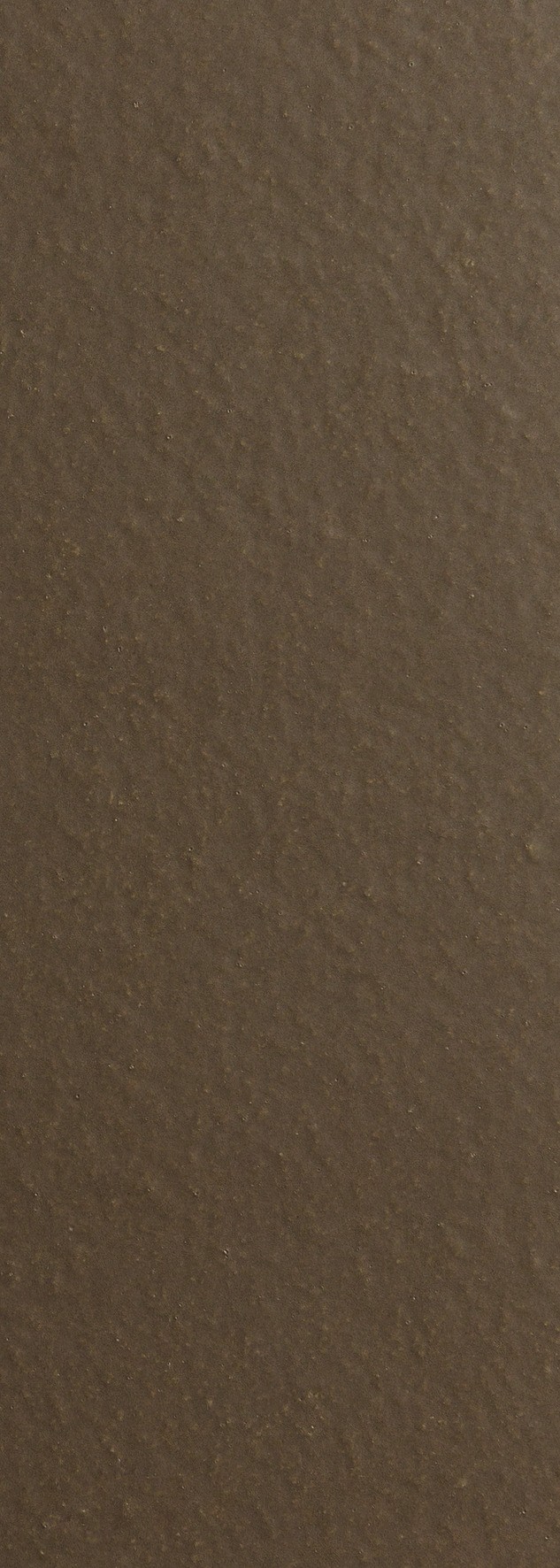
6211 yellow 1
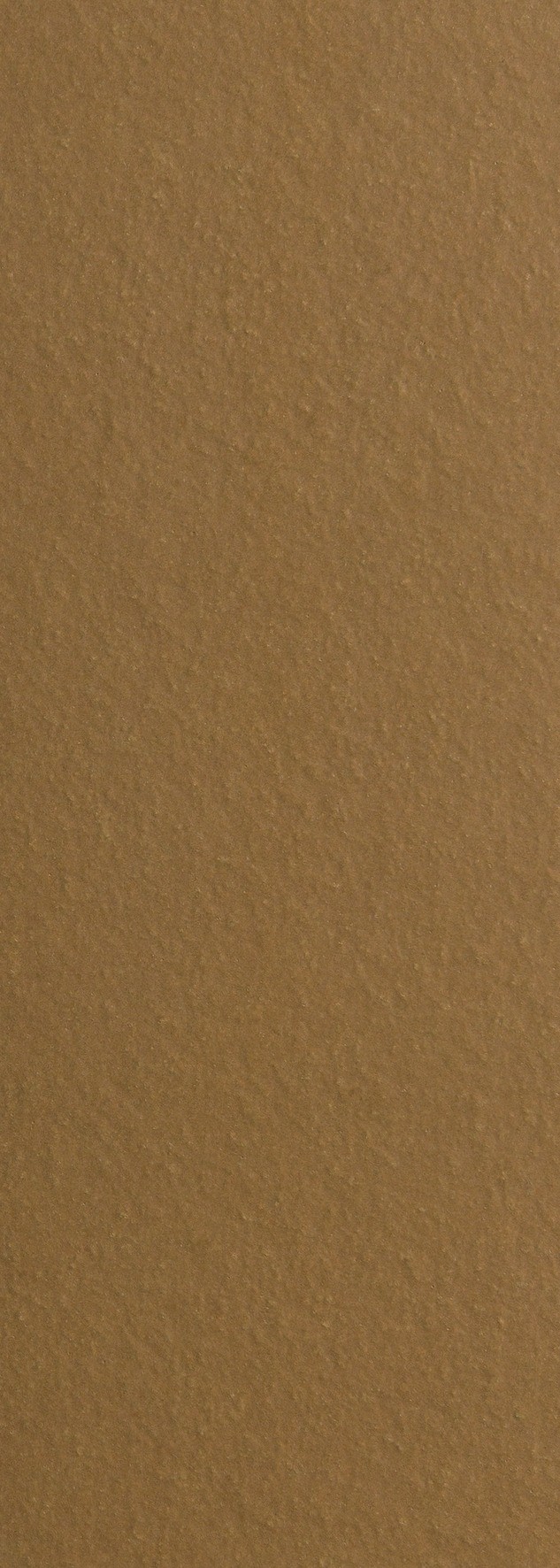
6212 yellow 2
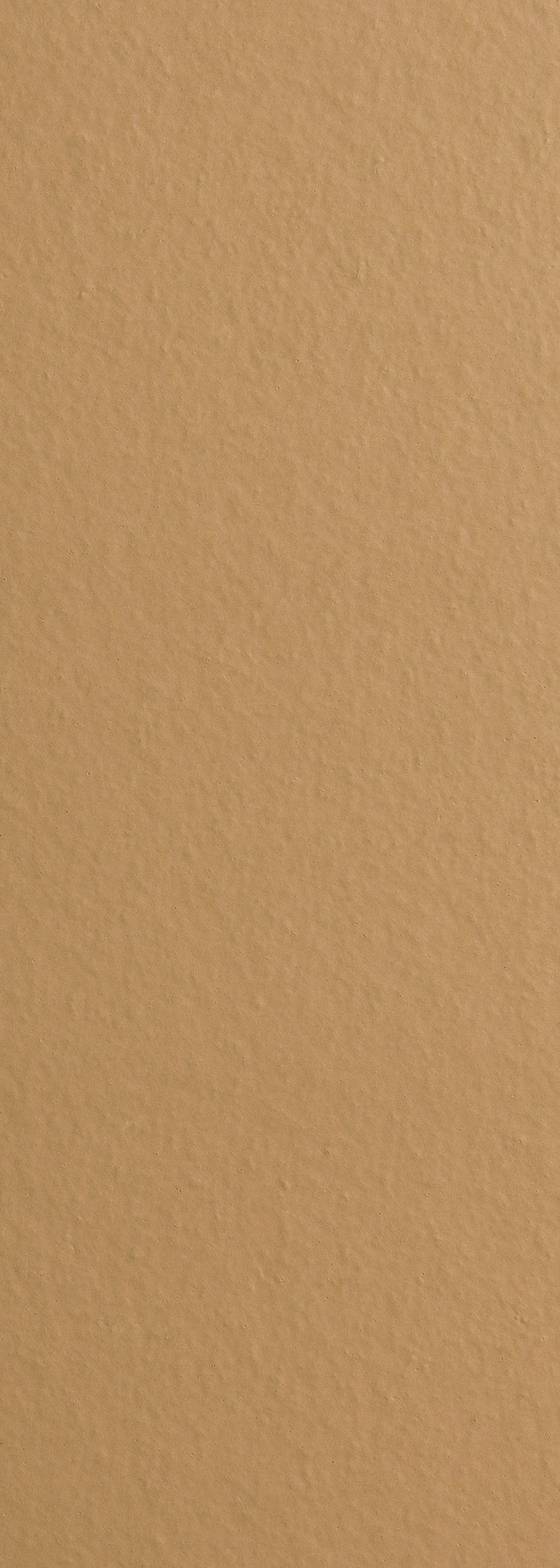
6213 yellow 3
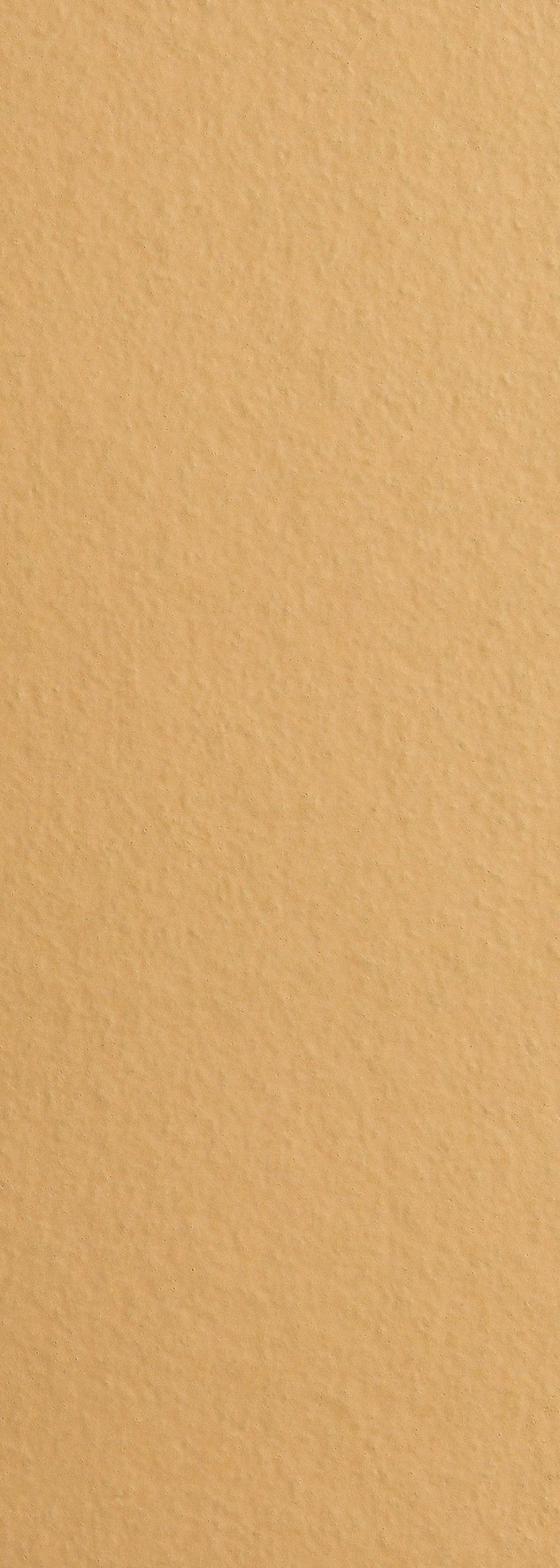
6214 yellow 4
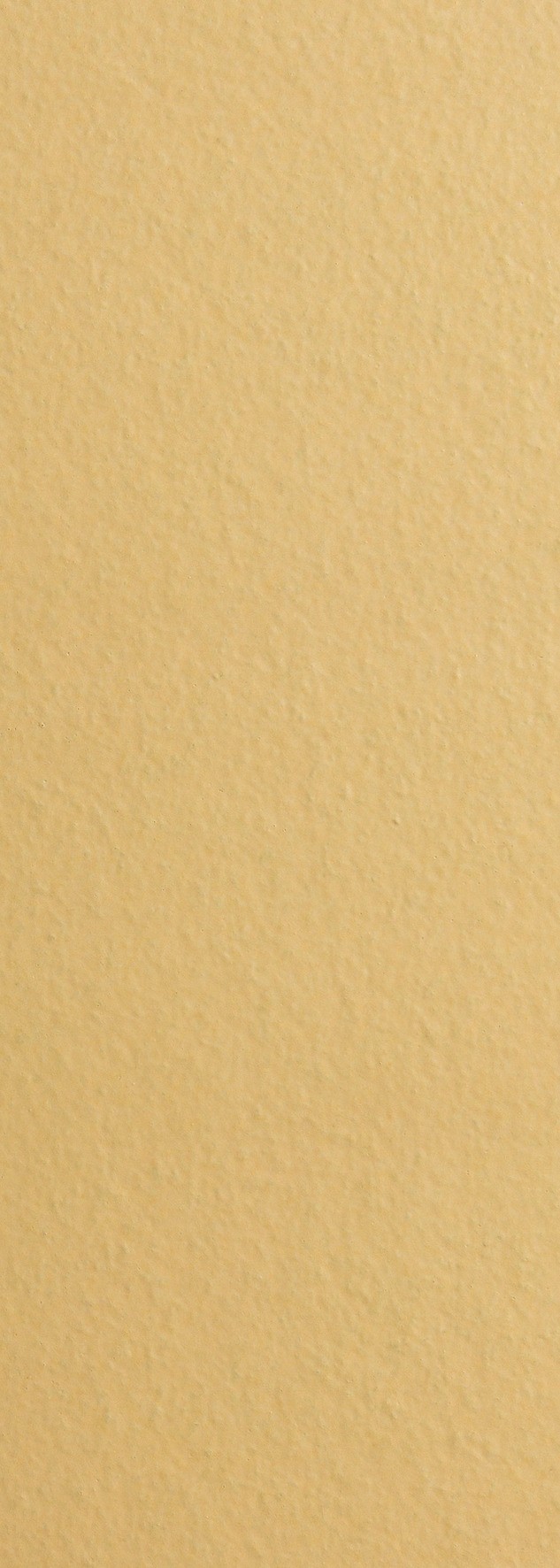
6215 yellow 5
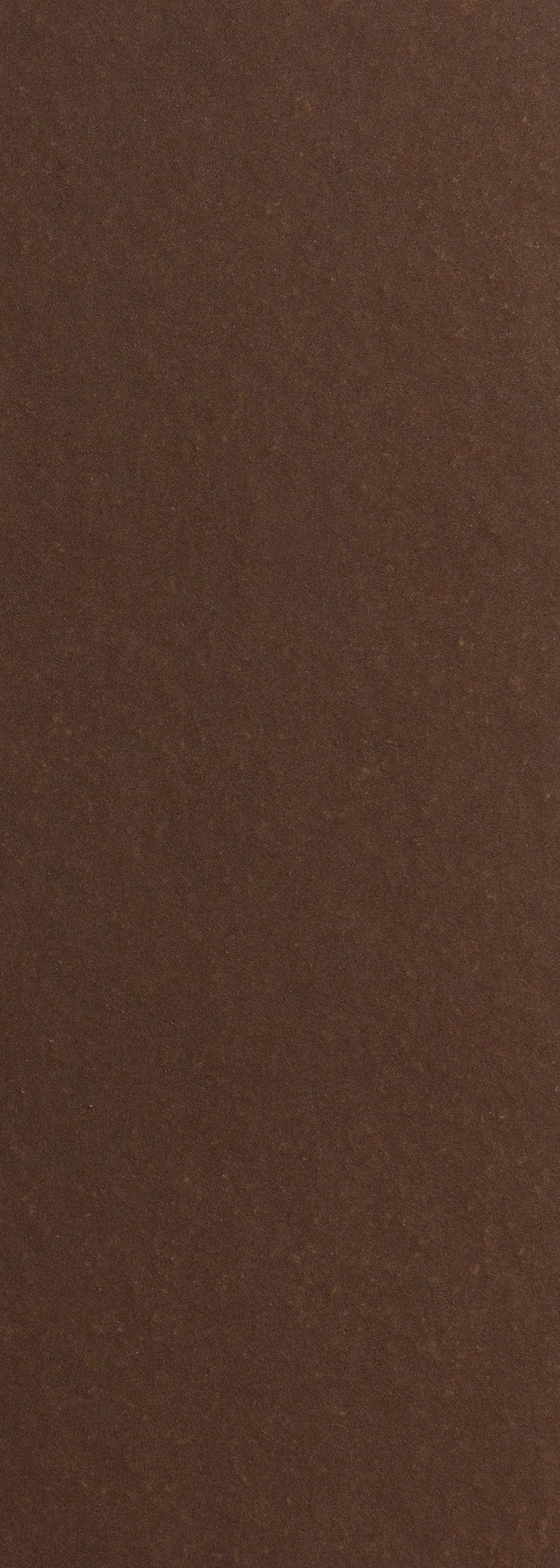
6221 apricot 1
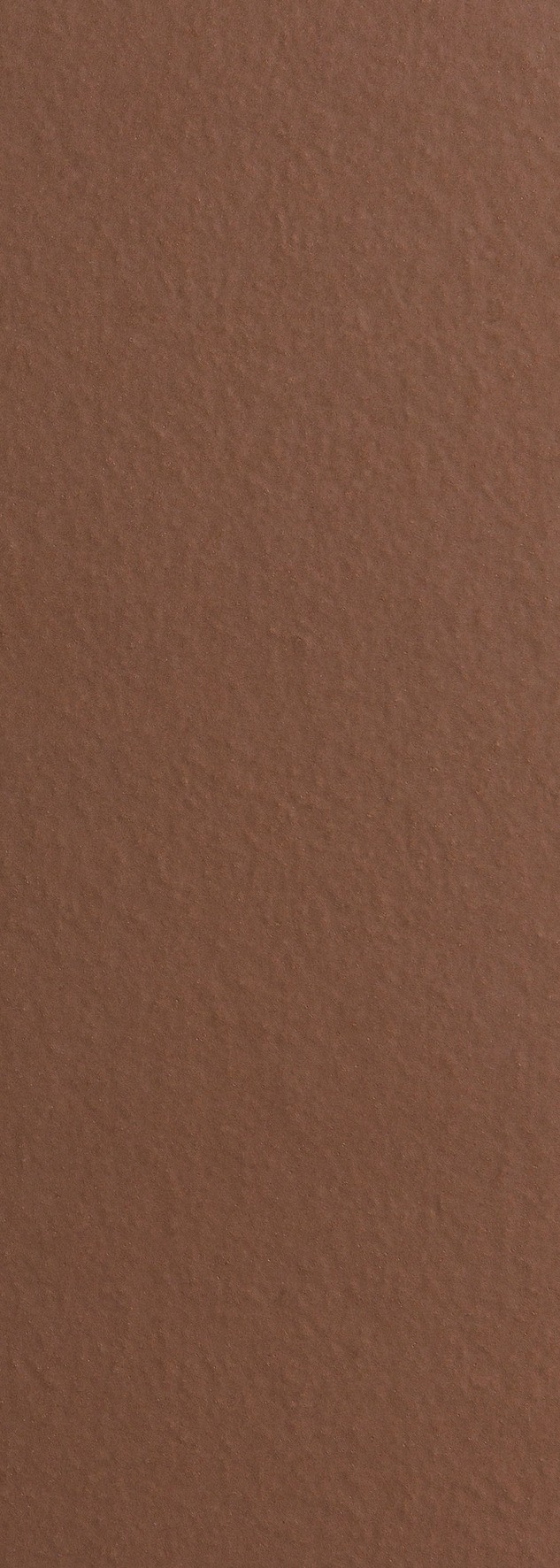
6222 apricot 2
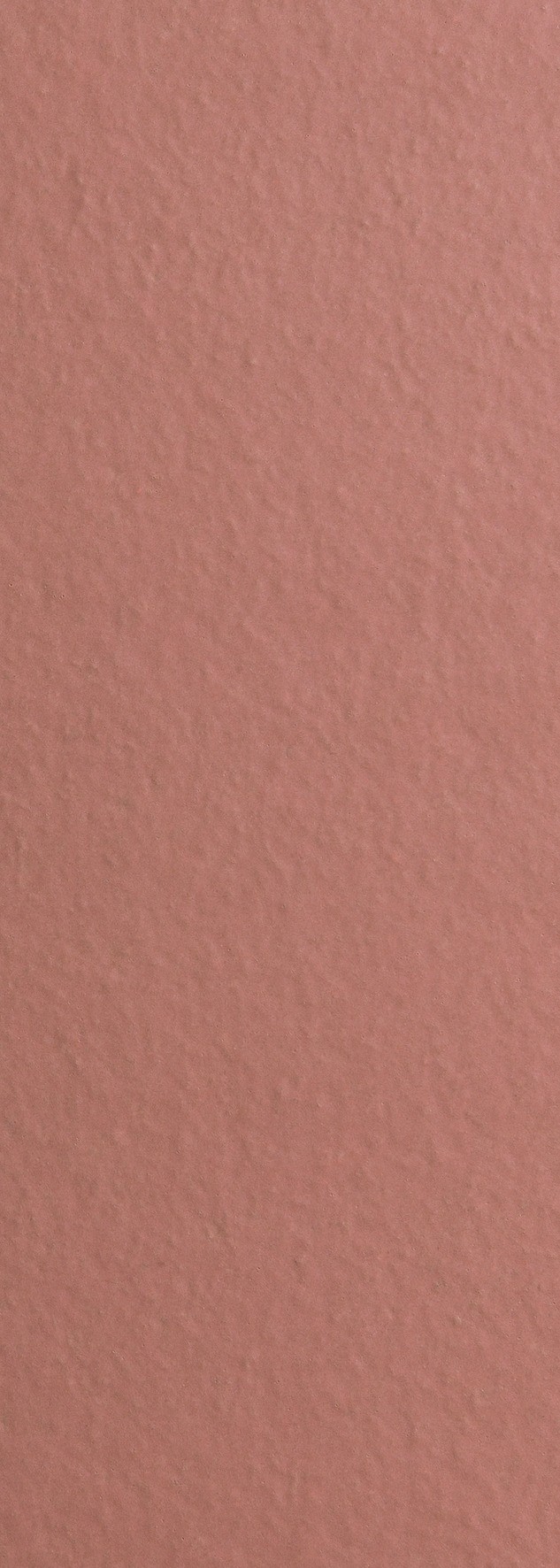
6213 apricot 3
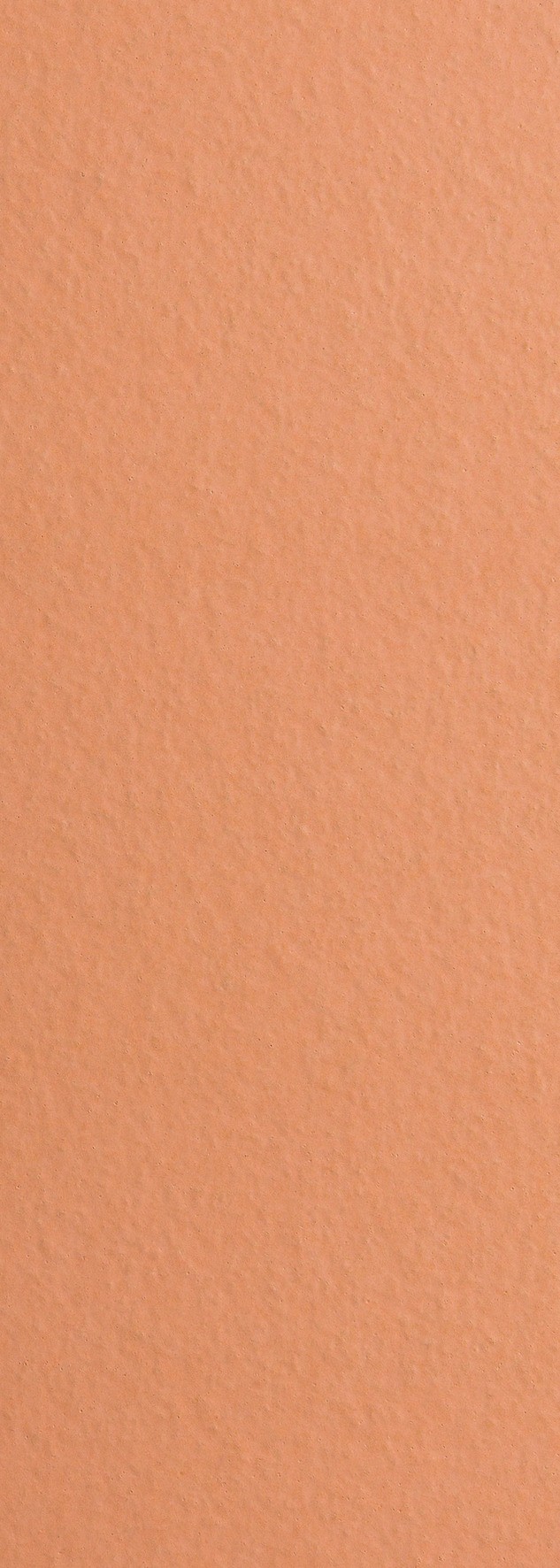
6215 apricot 5
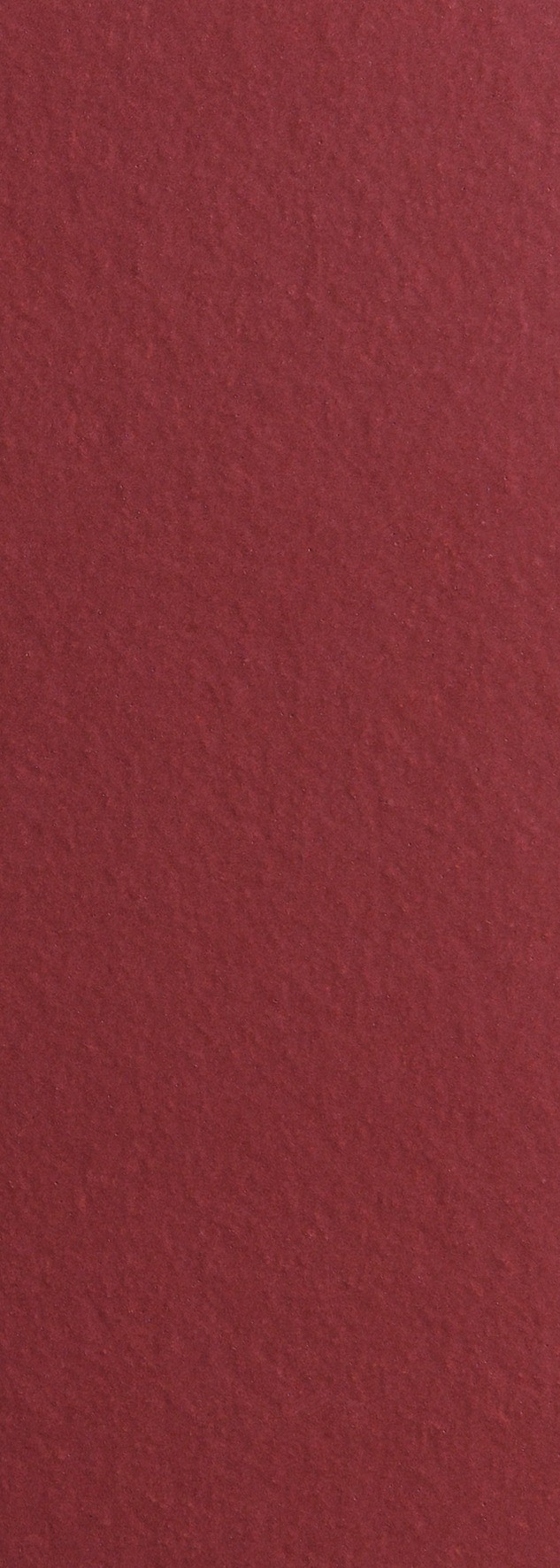
6231 salmon-red 1
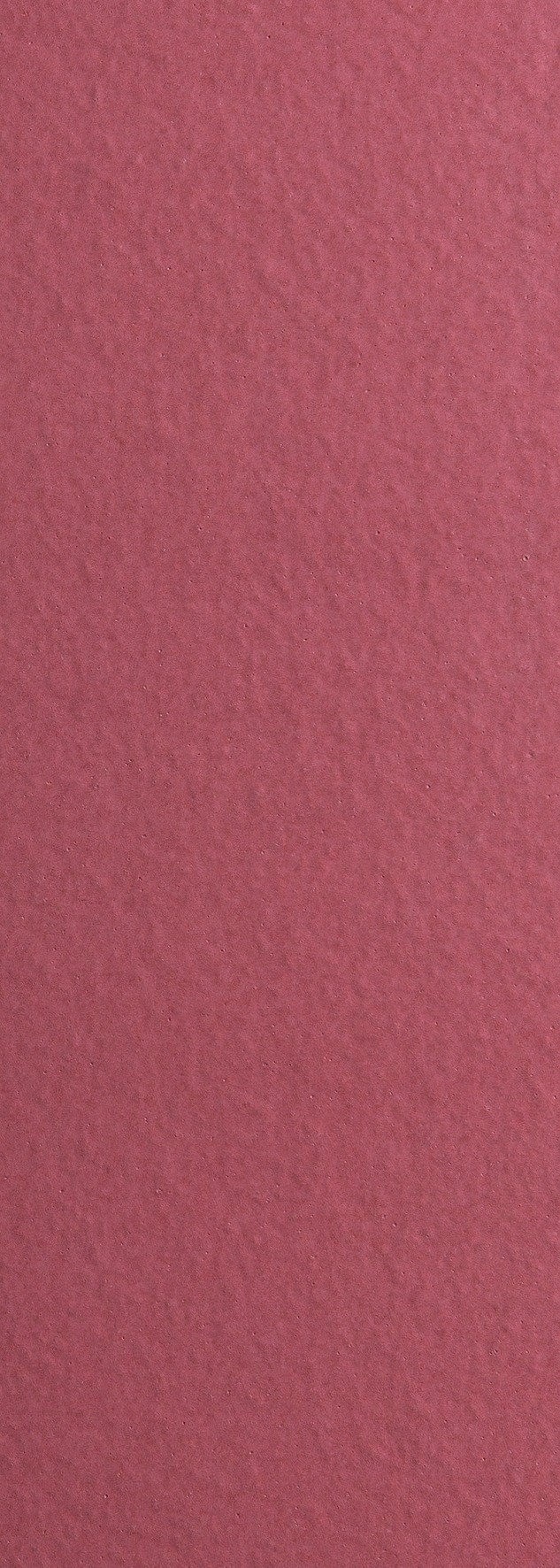
6232 salmon-red 2
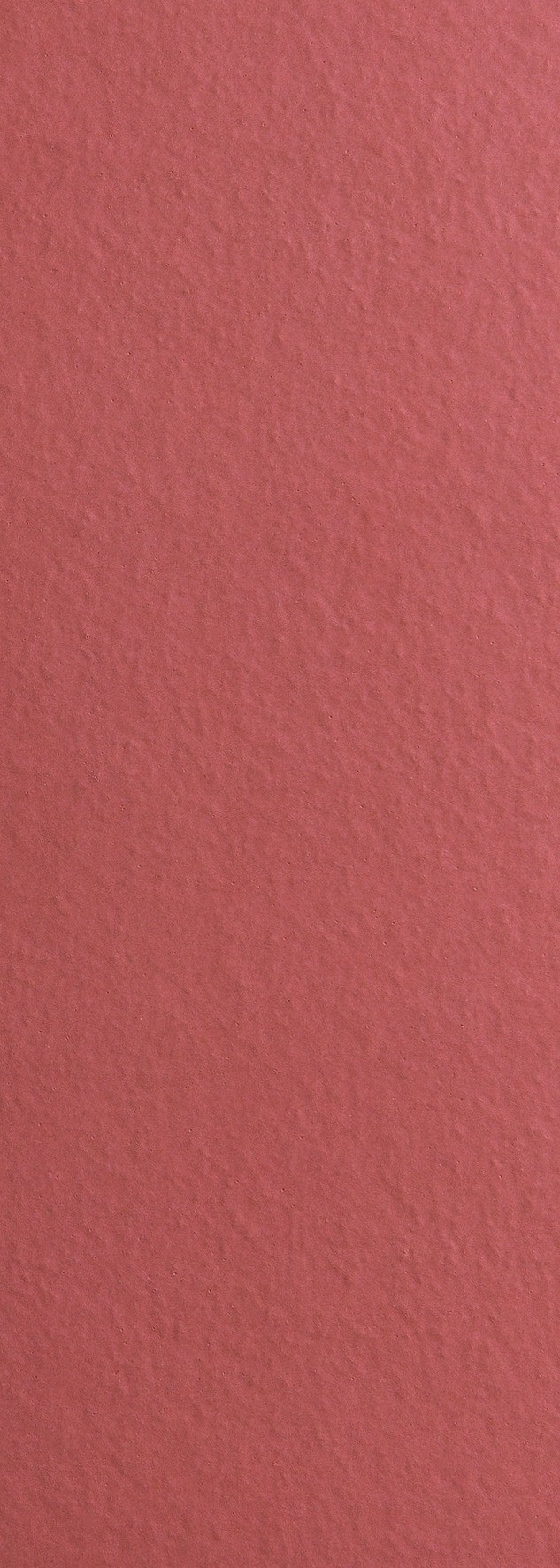
6233 salmon-red 3
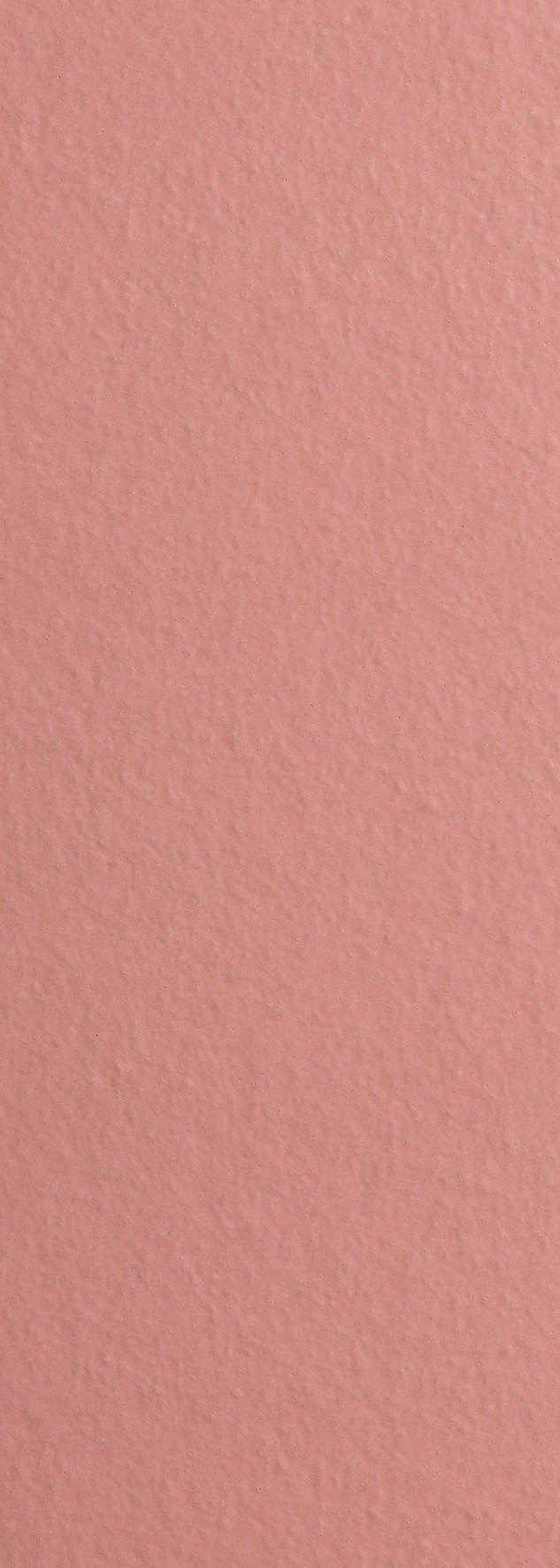
6235 salmon-red 5
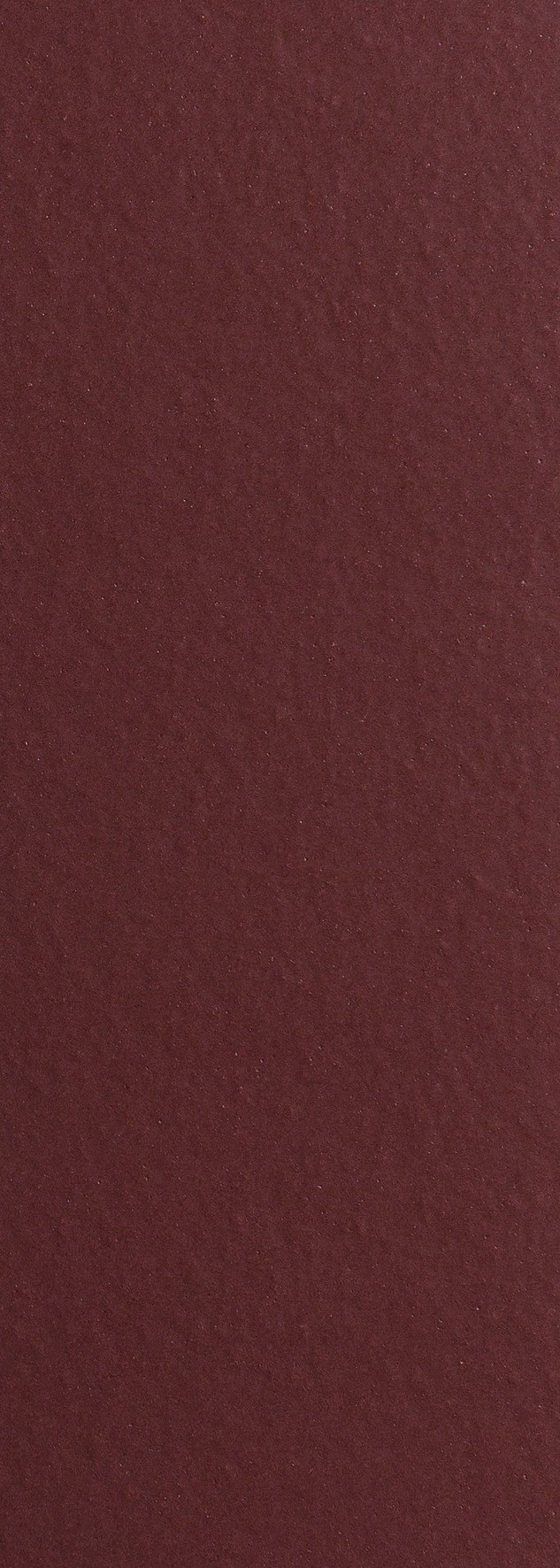
6241 pink 1
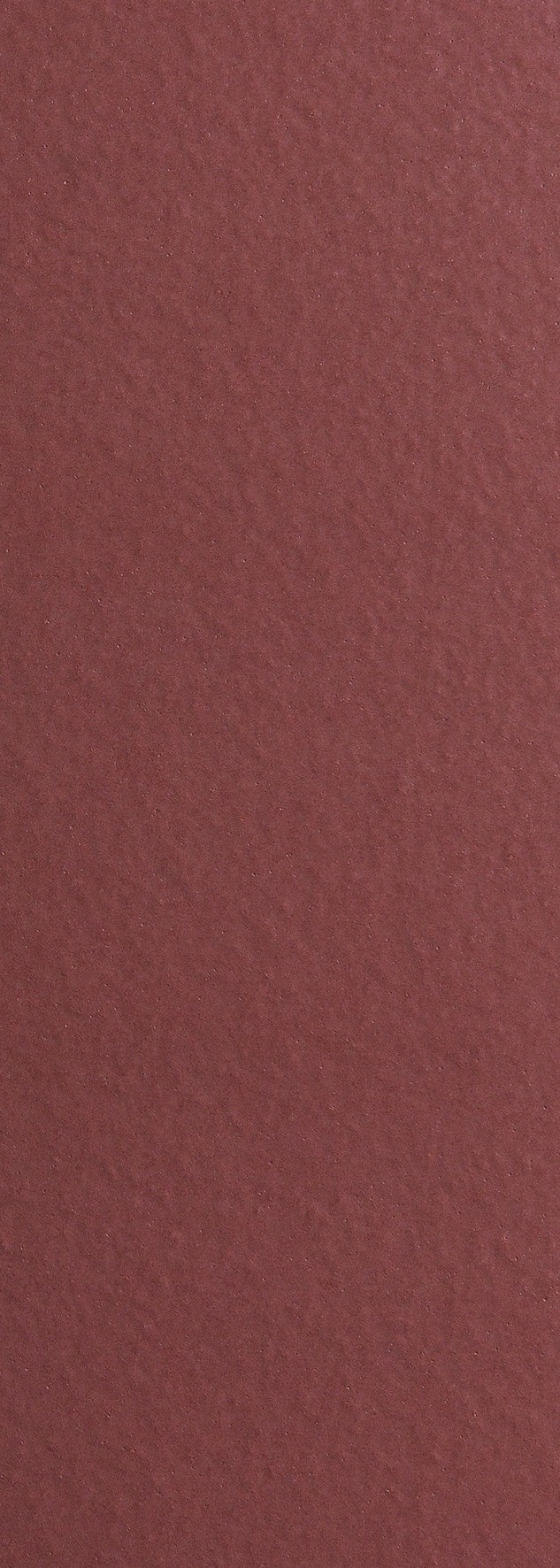
6242 pink 2
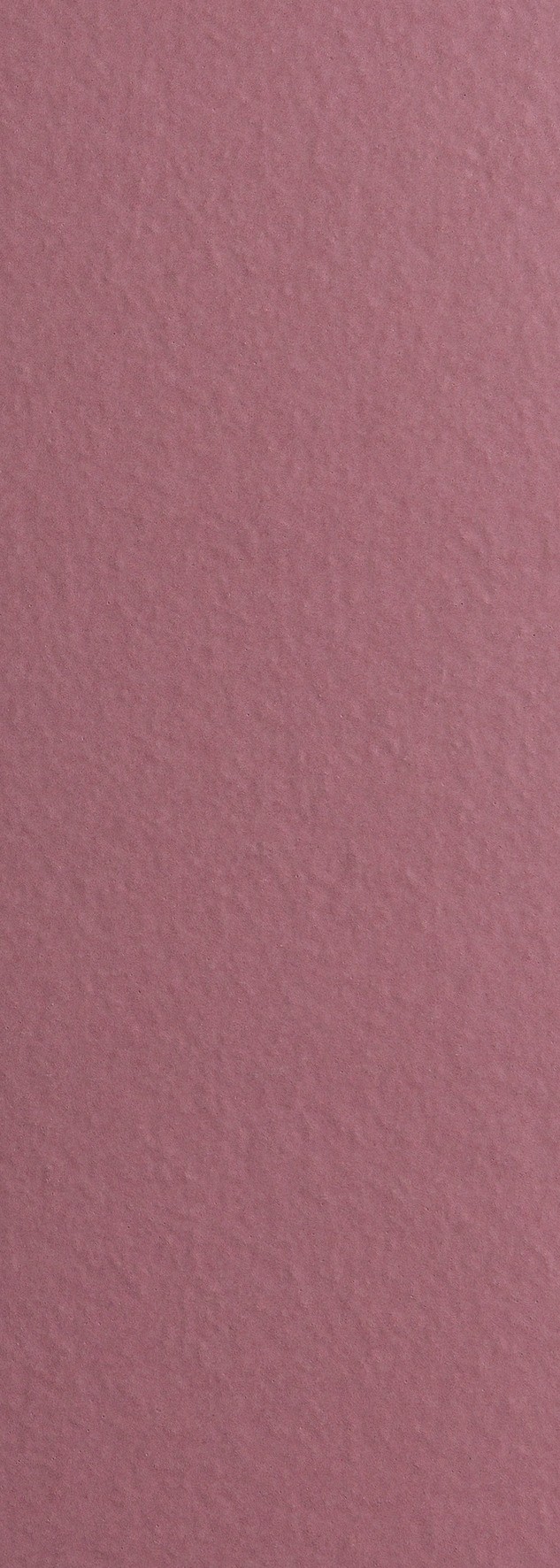
6243 pink 3
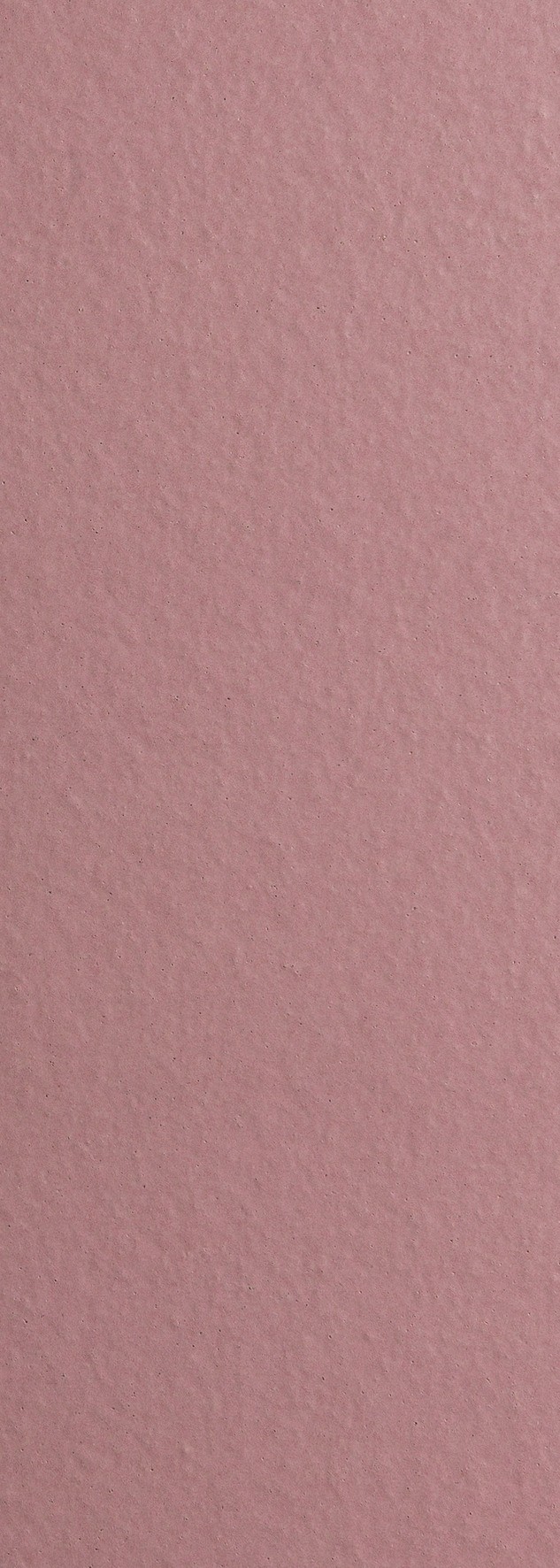
6244 pink 4
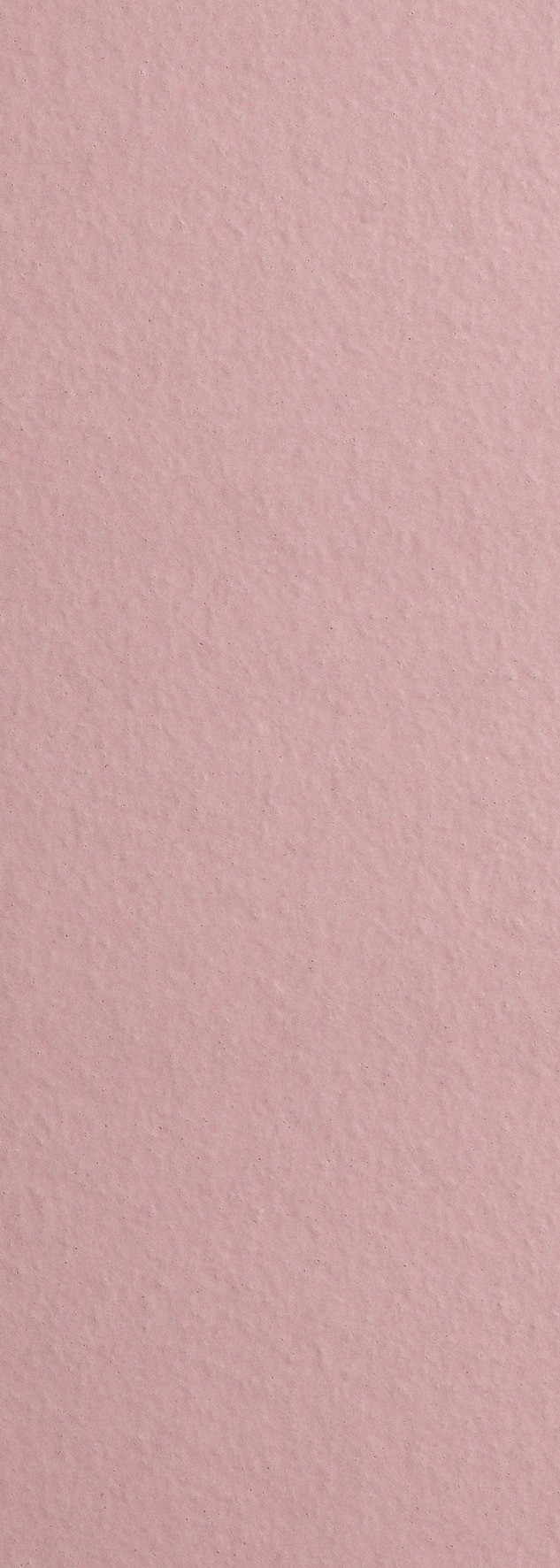
6245 pink 5
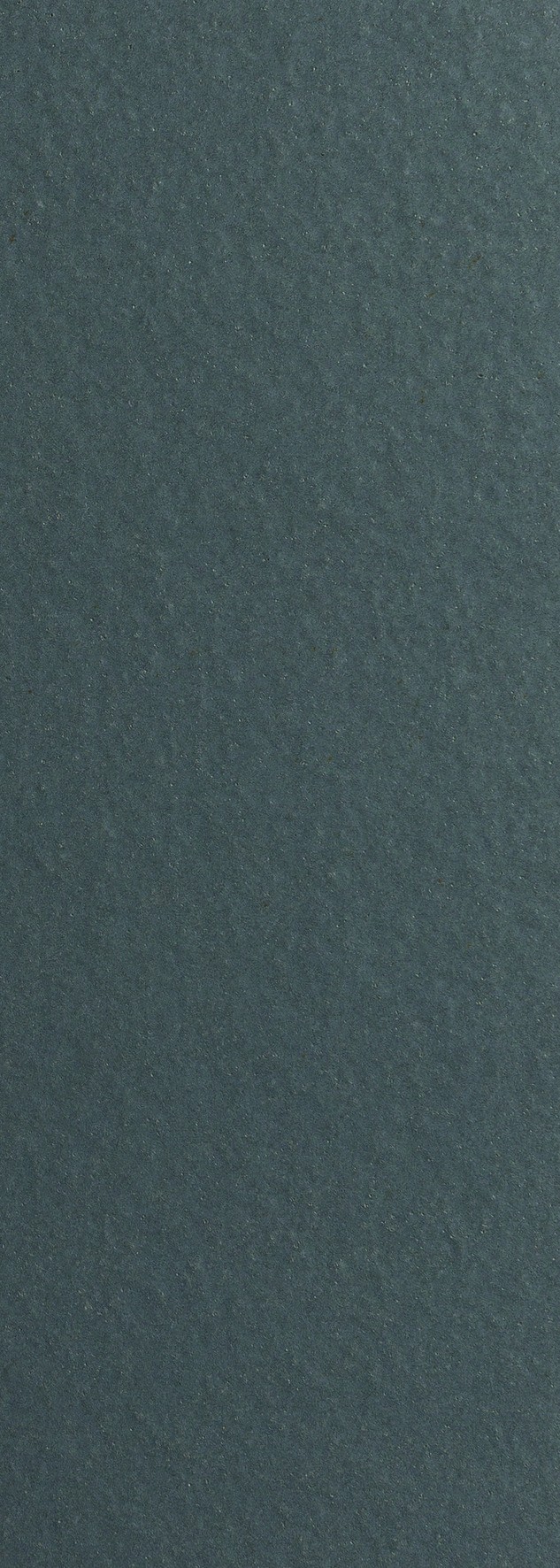
6251 neutral-grey 1
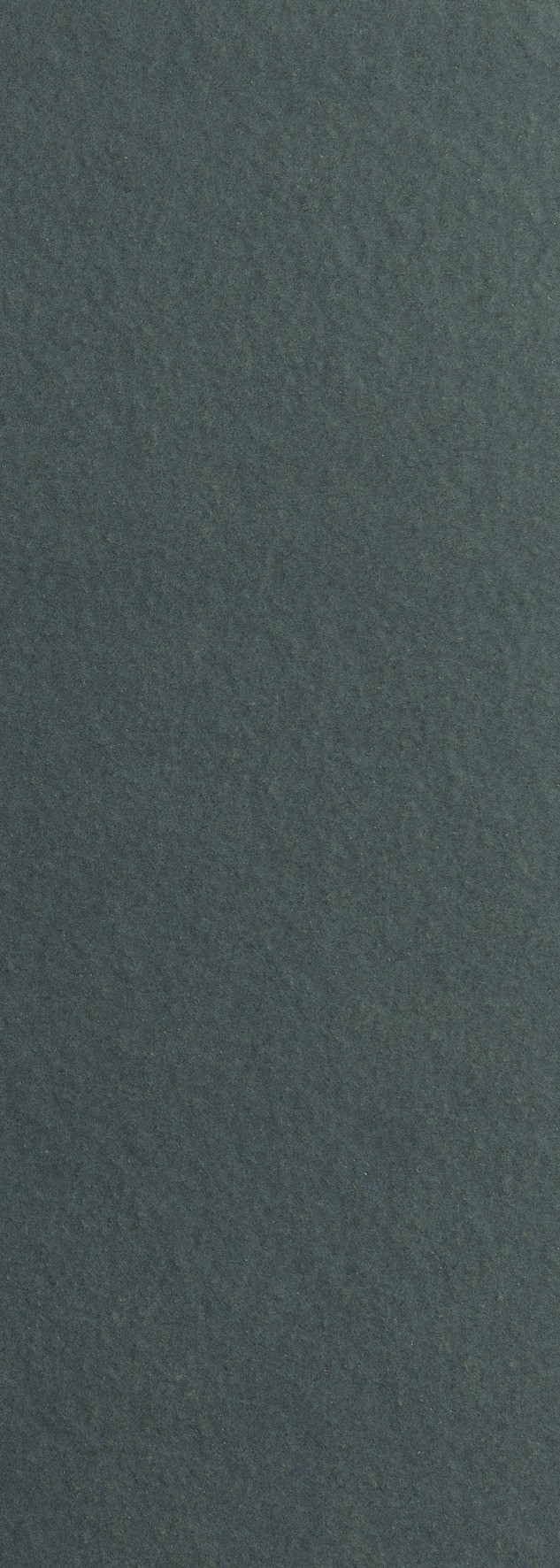
6252 neutral-grey 2
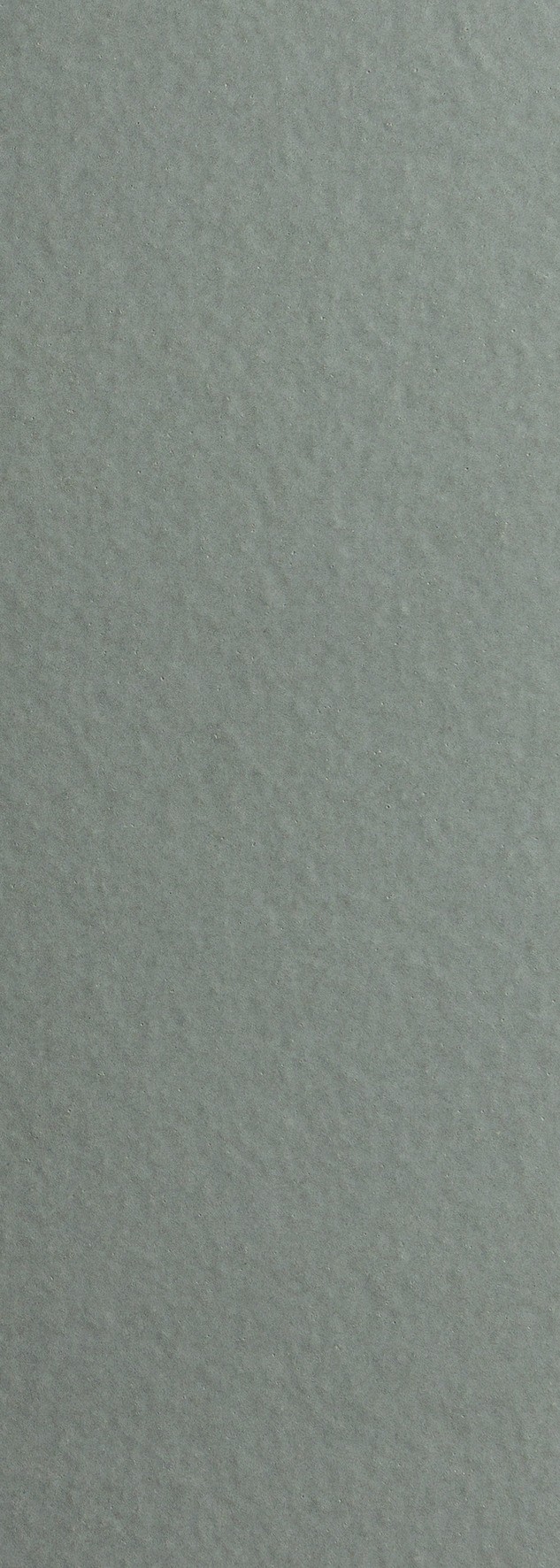
6253 neutral-grey 3
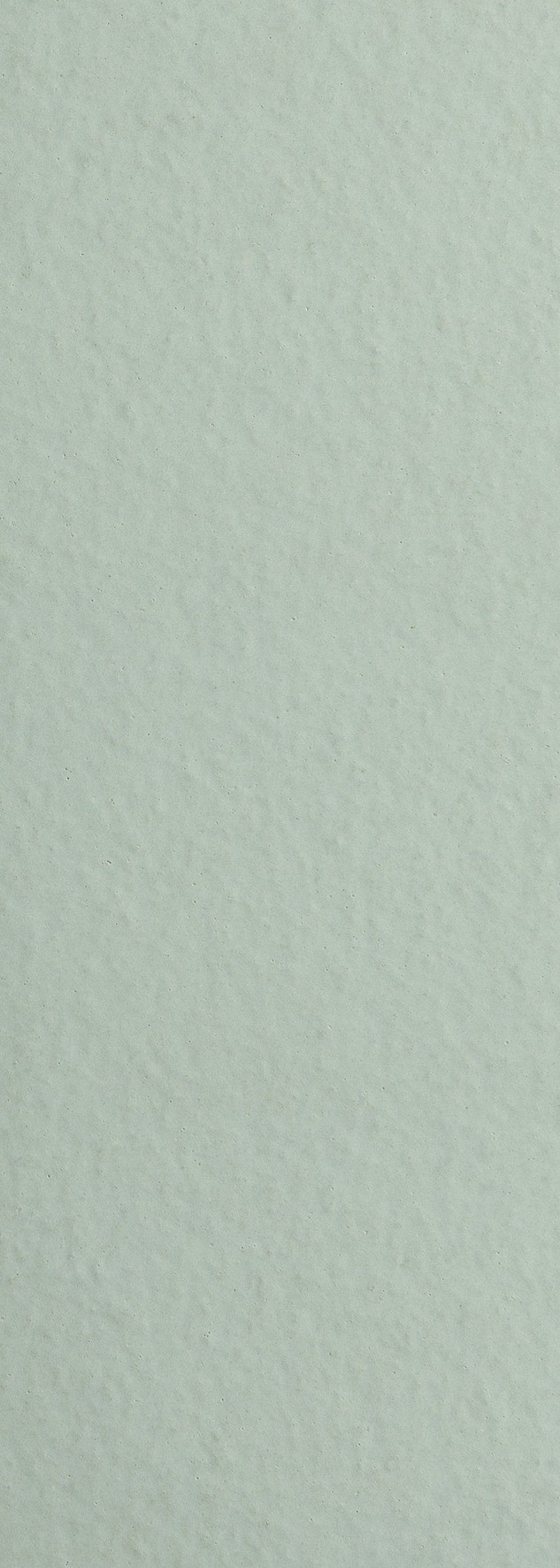
6254 neutral-grey 4
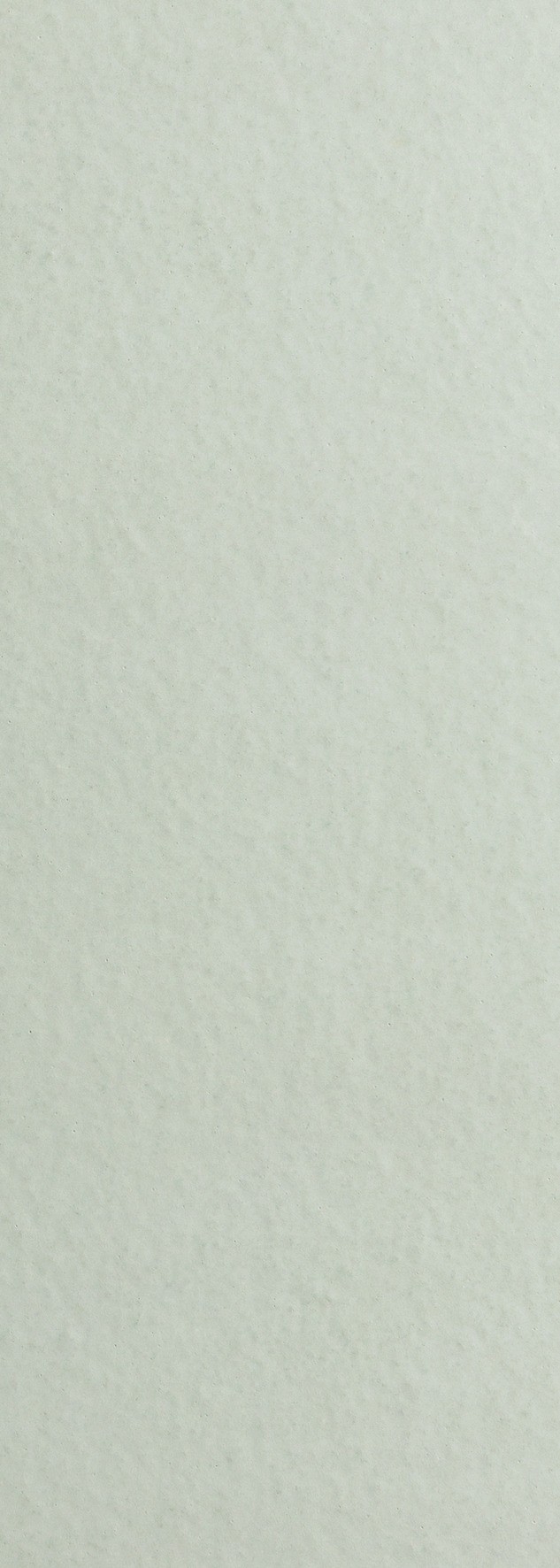
6255 neutral-grey 5
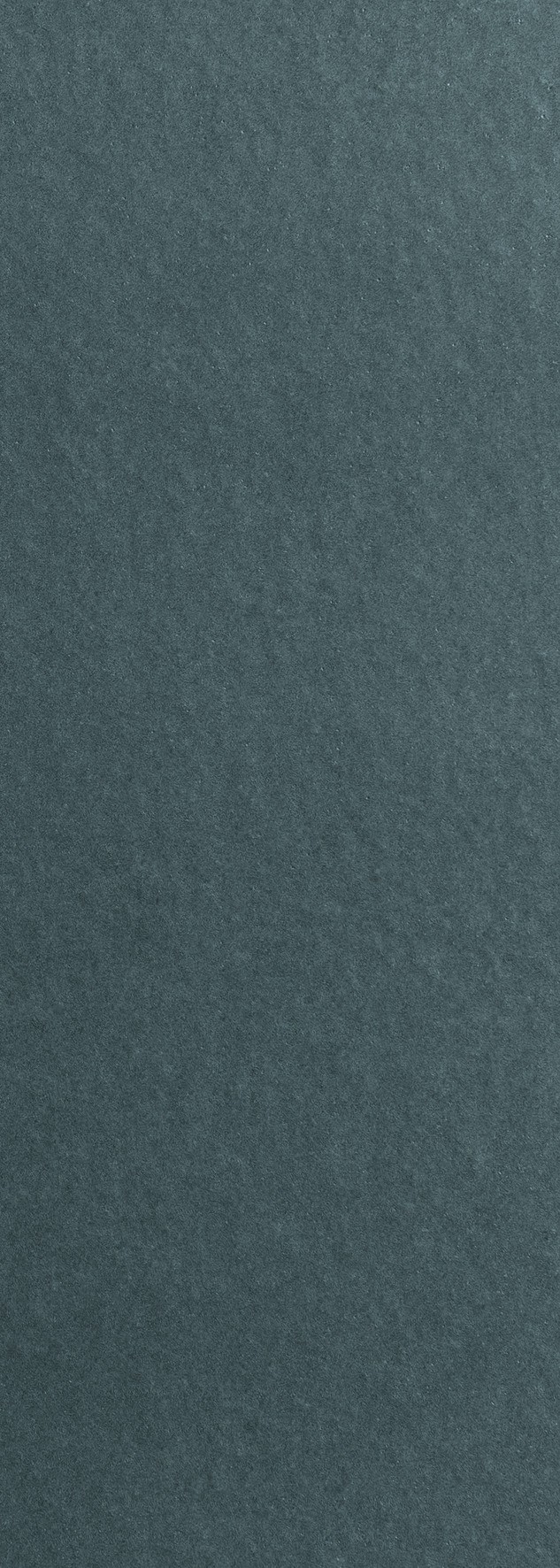
6261 grey 1
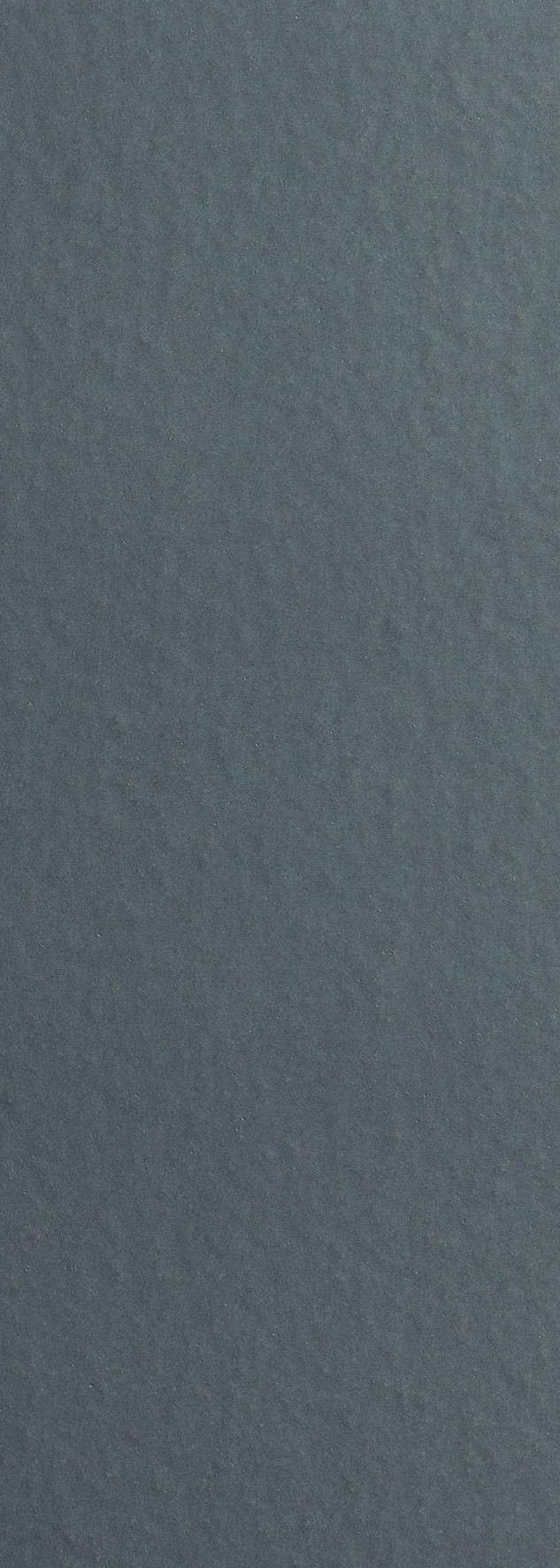
6262 grey 2
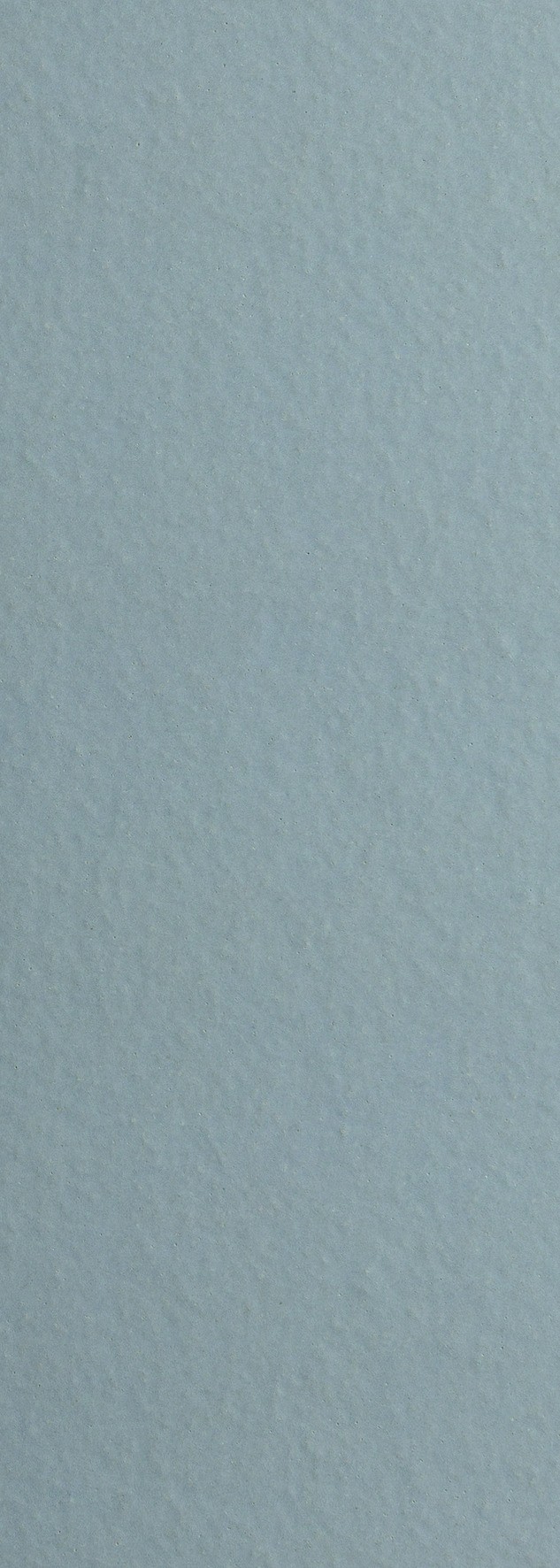
6263 grey 3
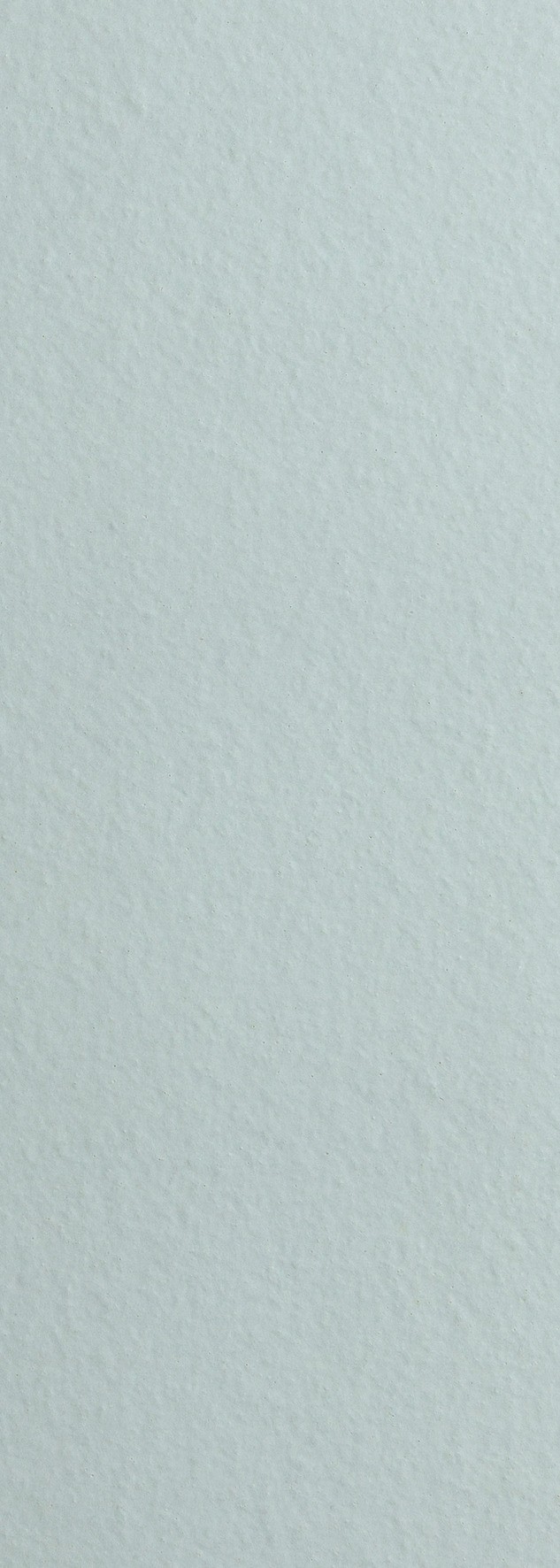
6264 grey 4
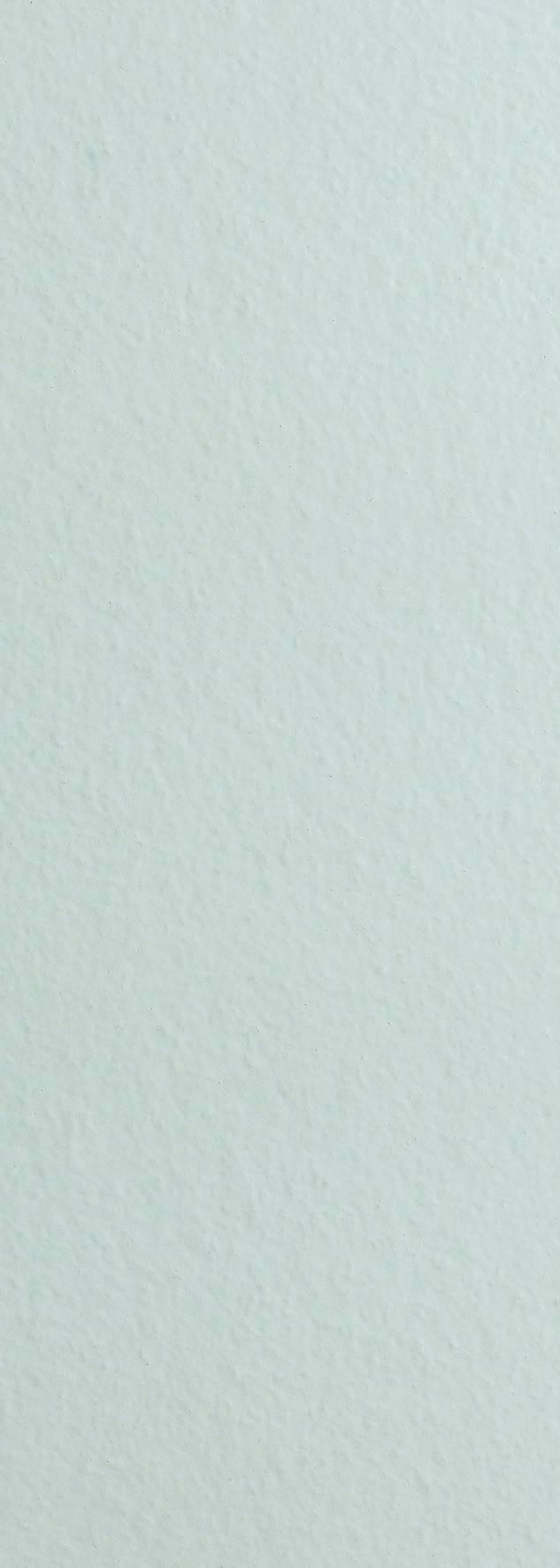
6265 grey 5
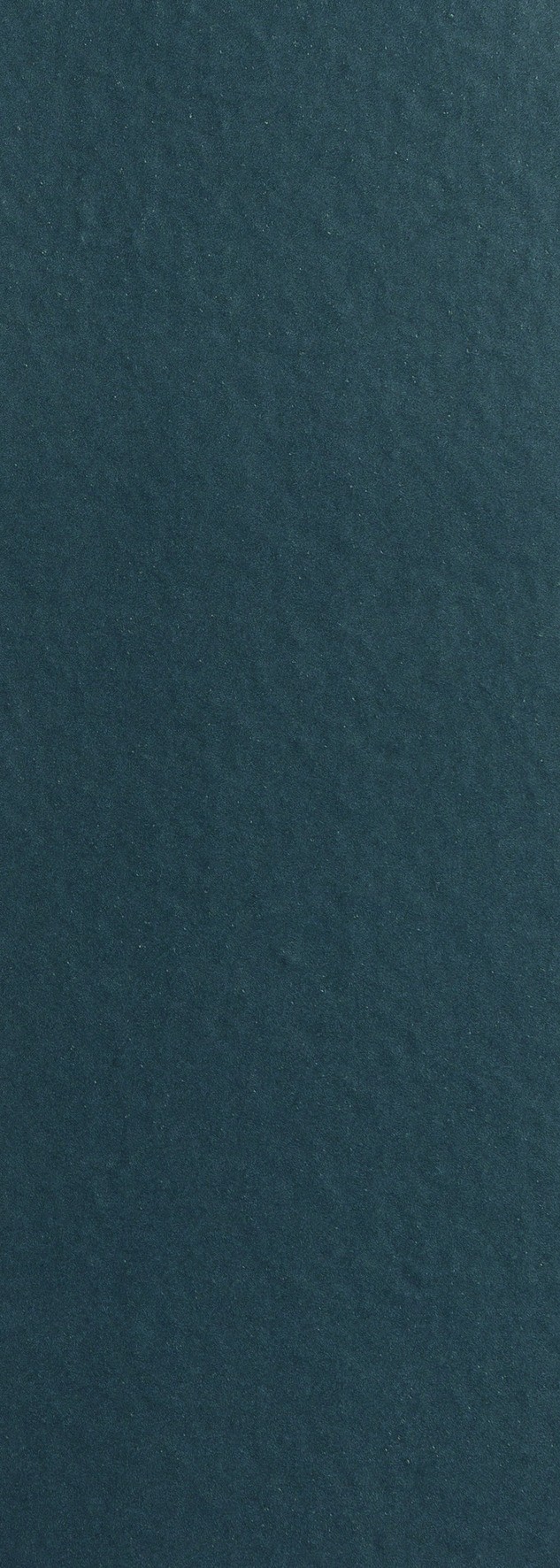
6271 blue 1
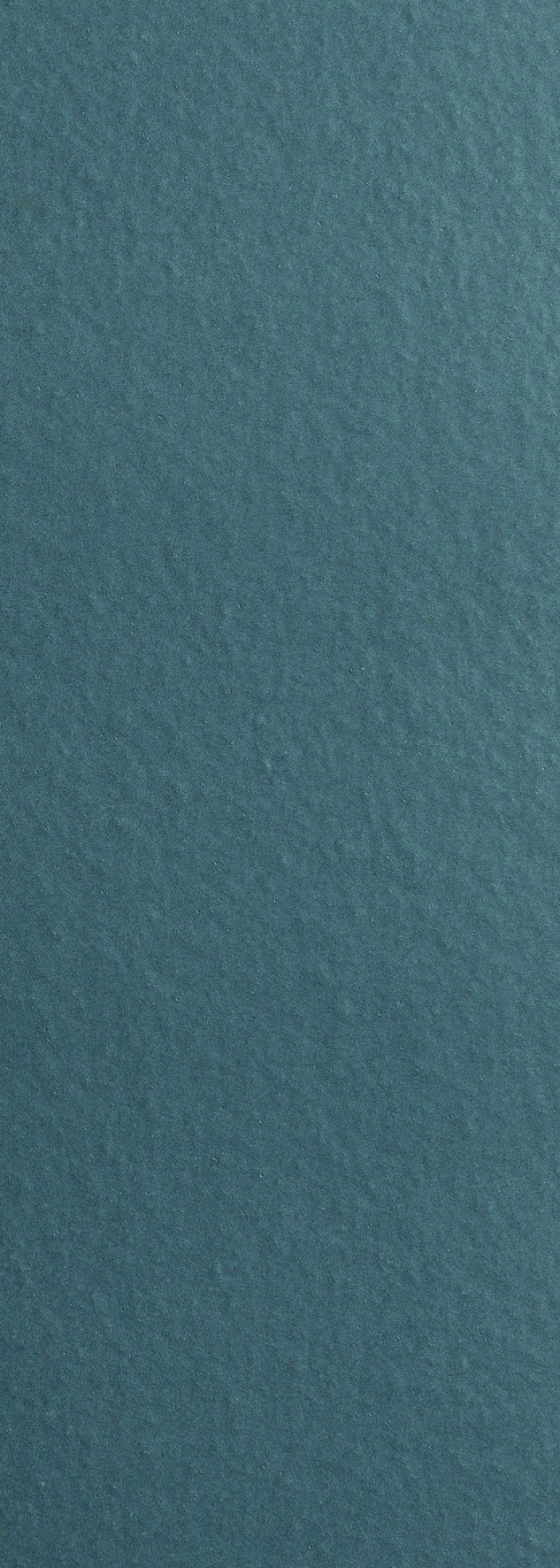
6272 blue 2
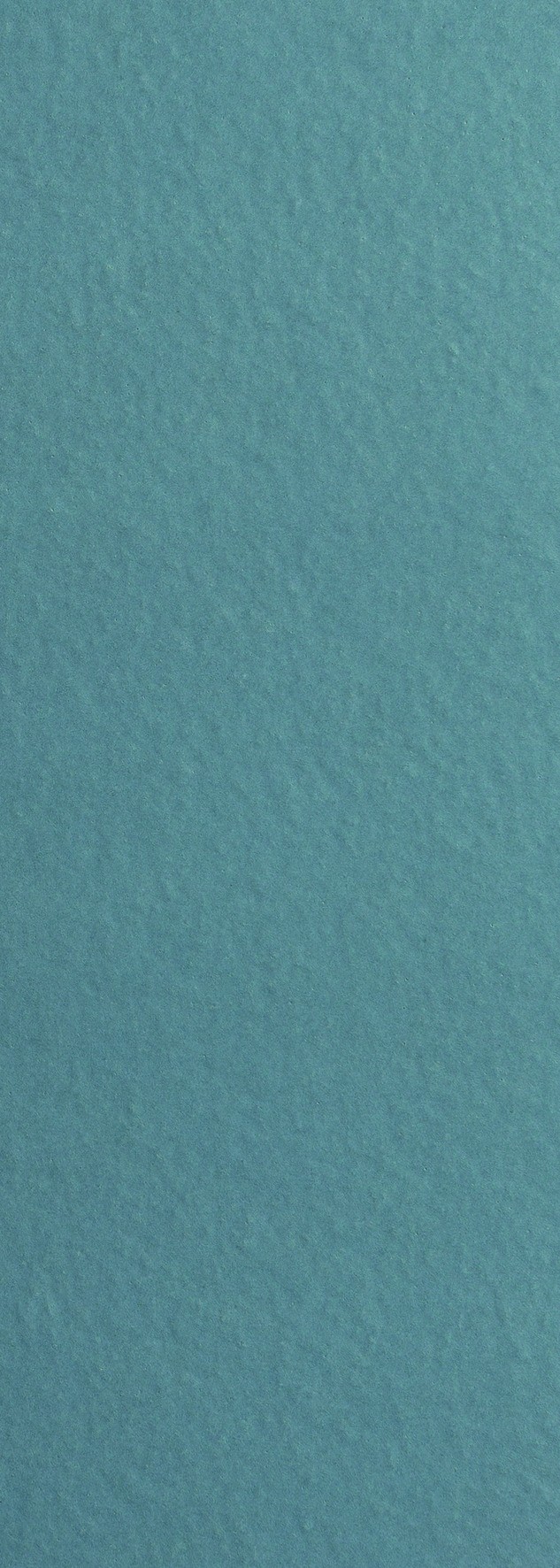
6273 blue 3
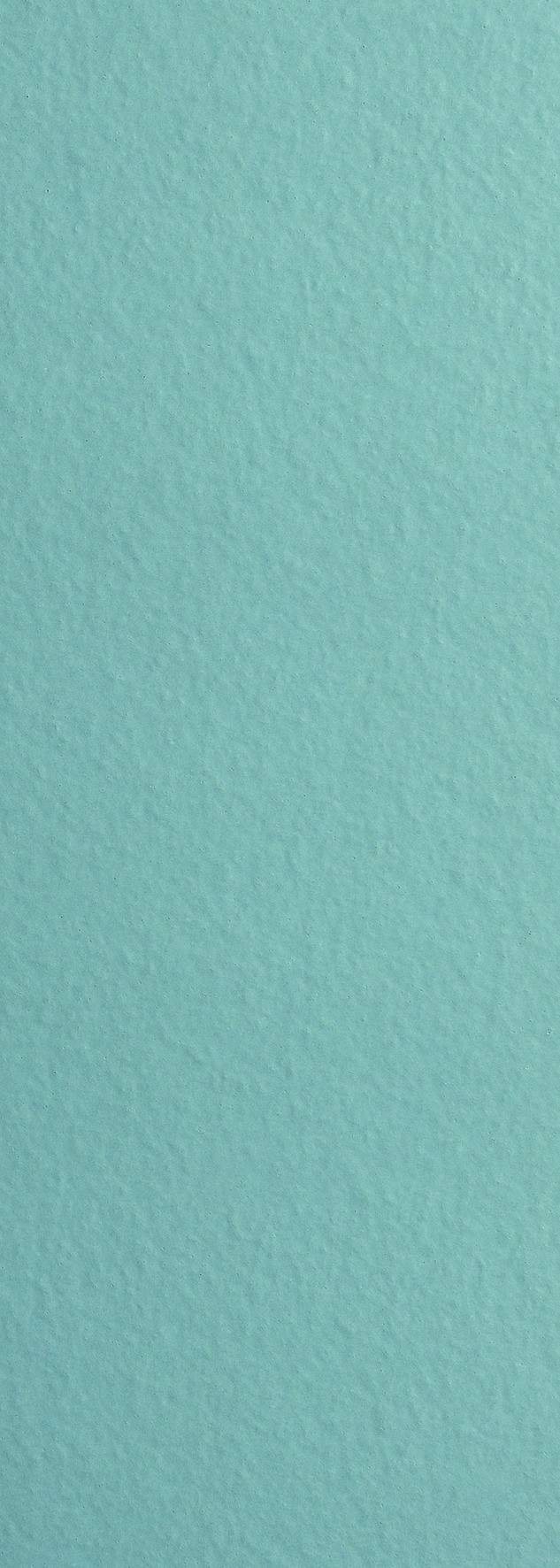
6274 blue 4
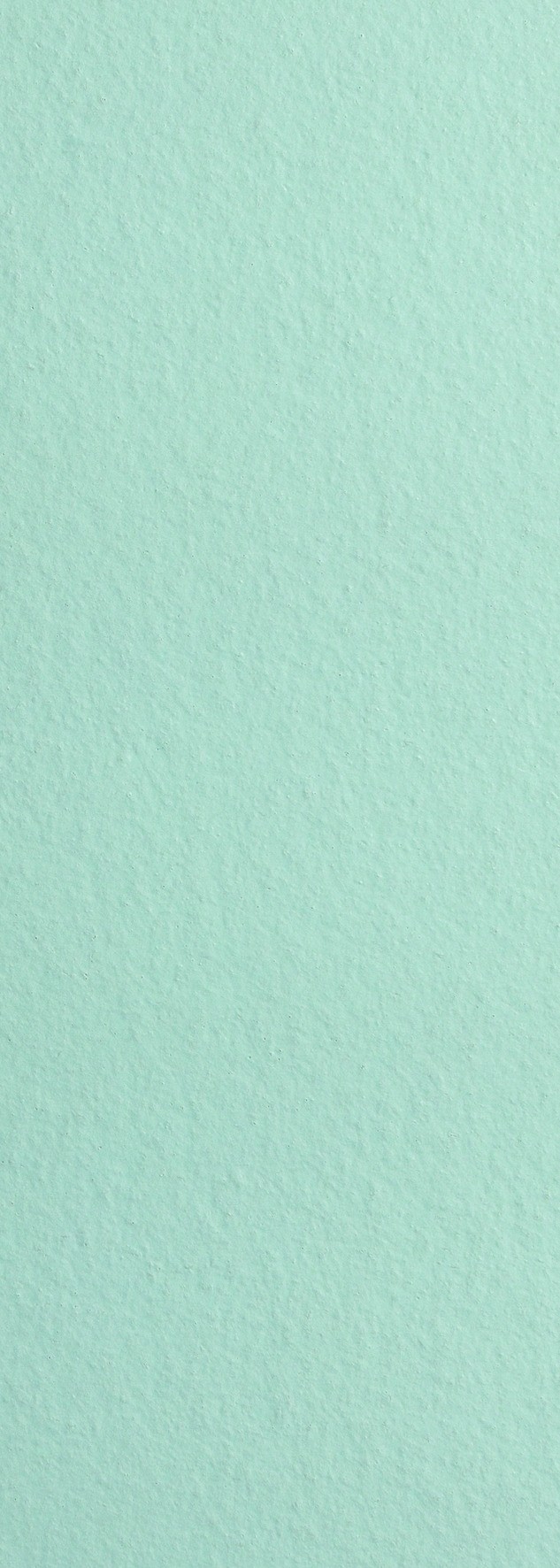
6275 blue 5
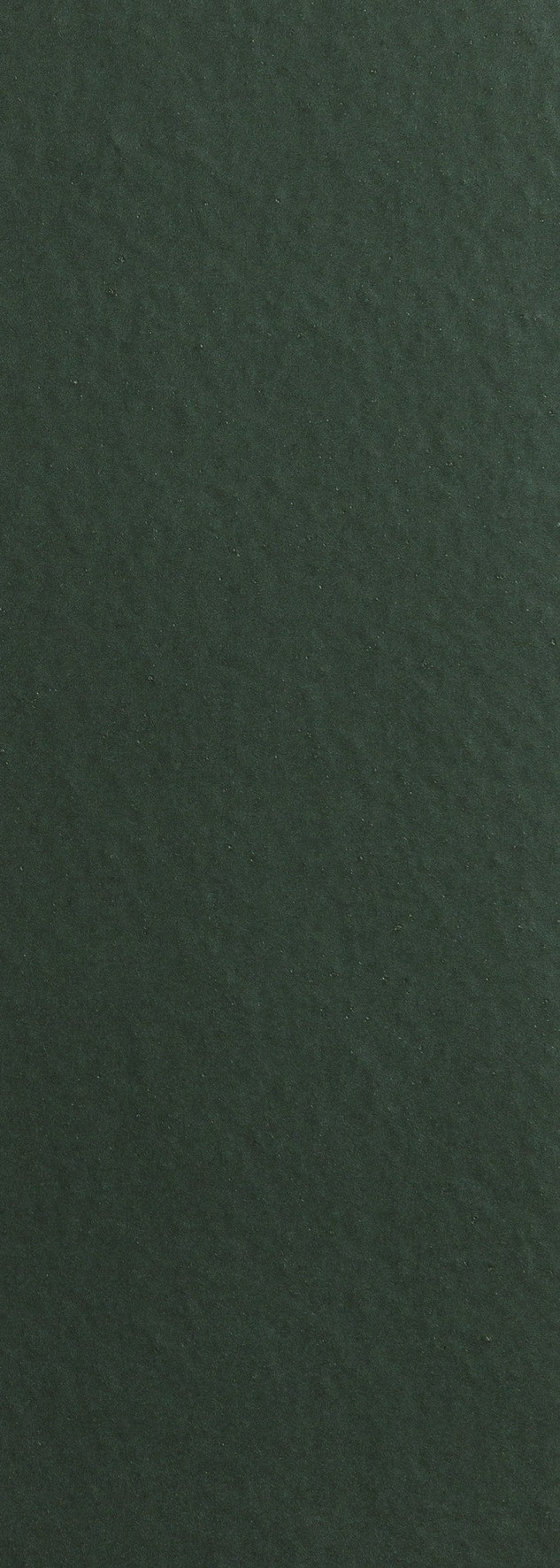
6281 green 1
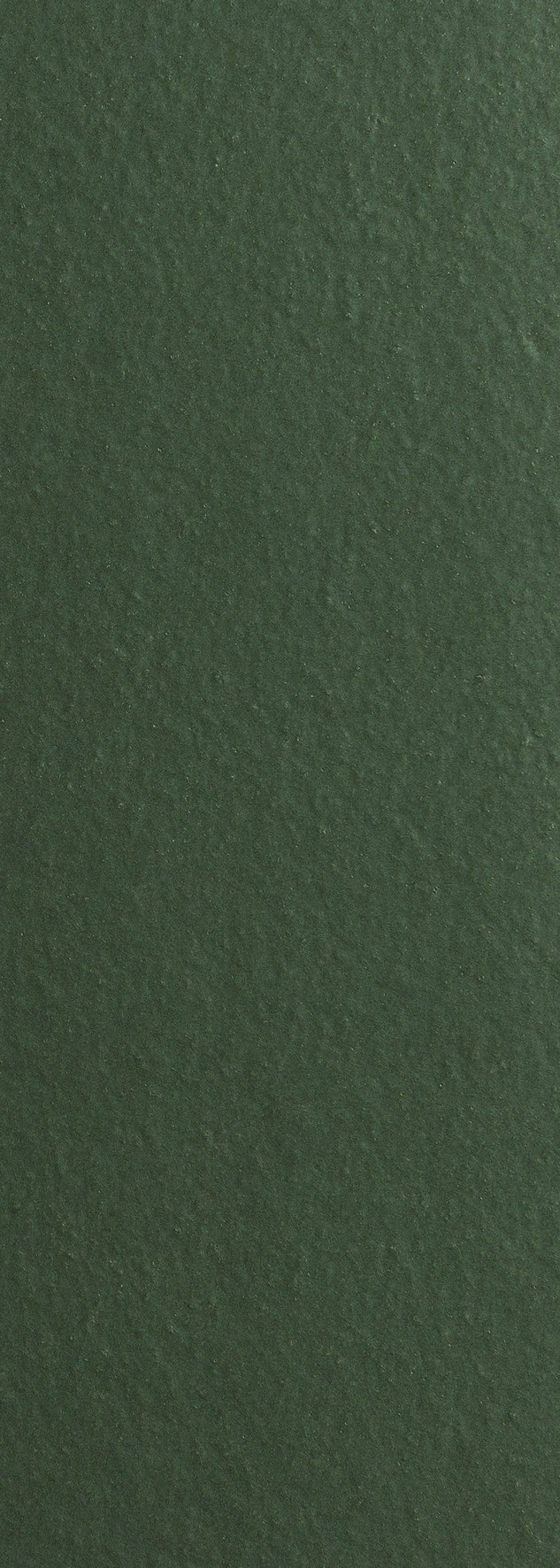
6282 green 2
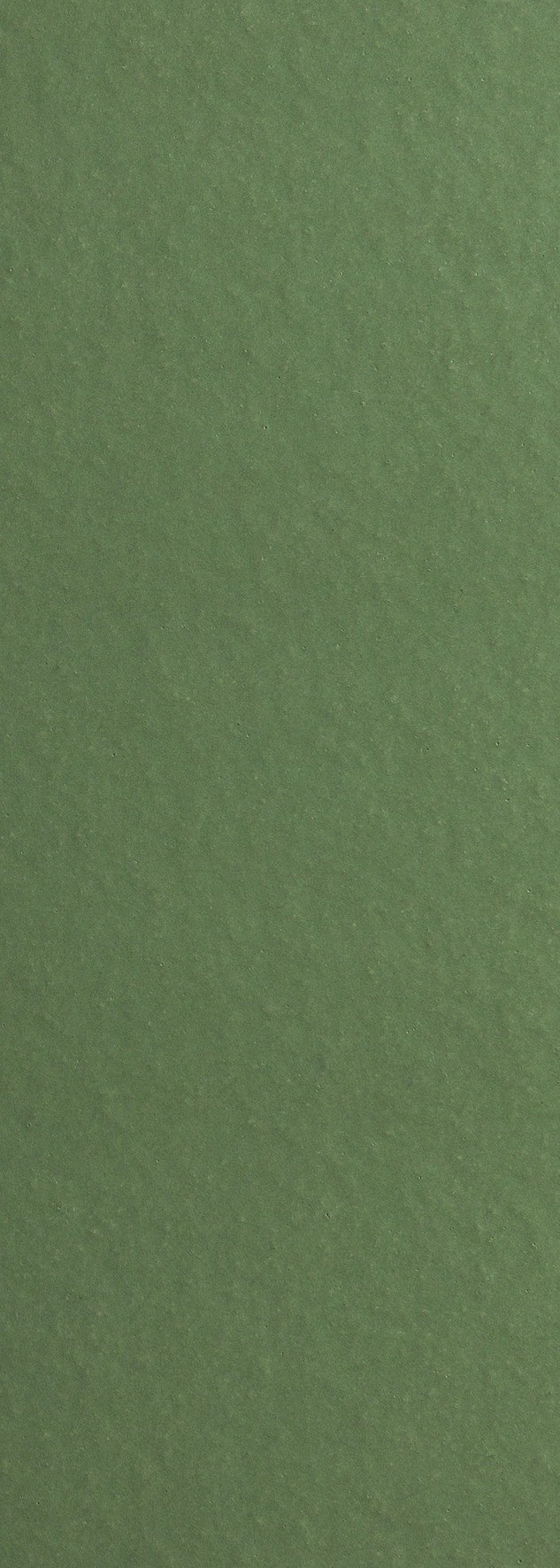
6283 green 3
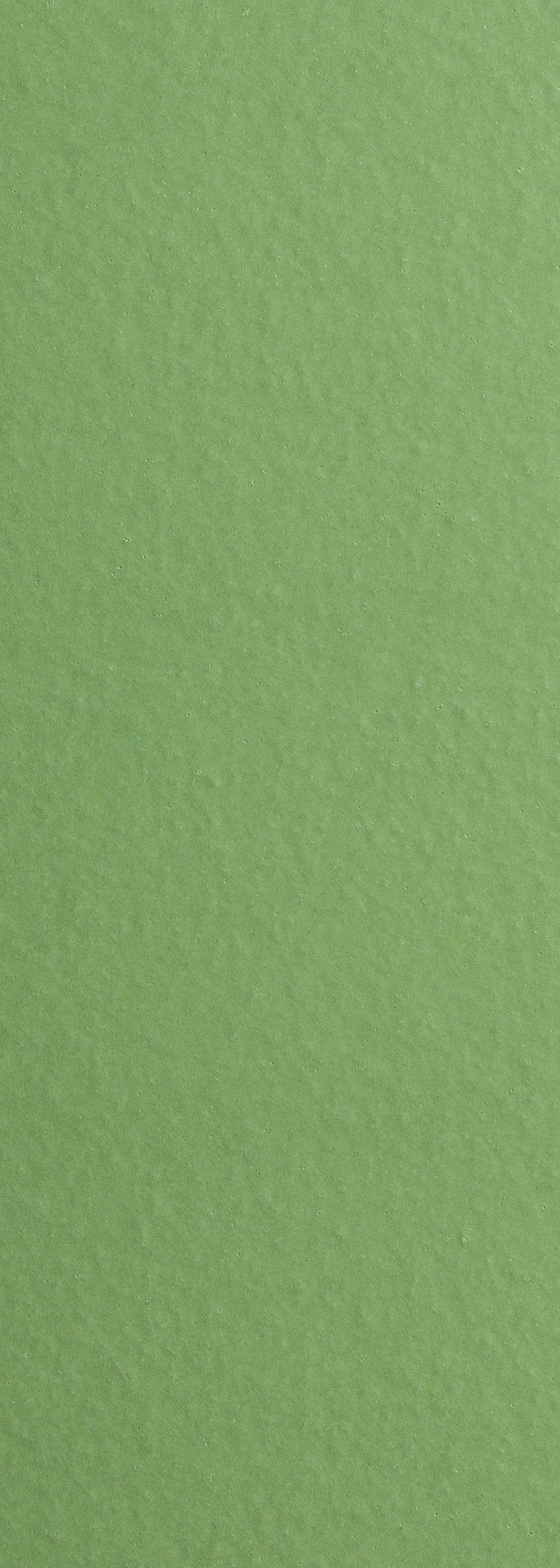
6284 green 4
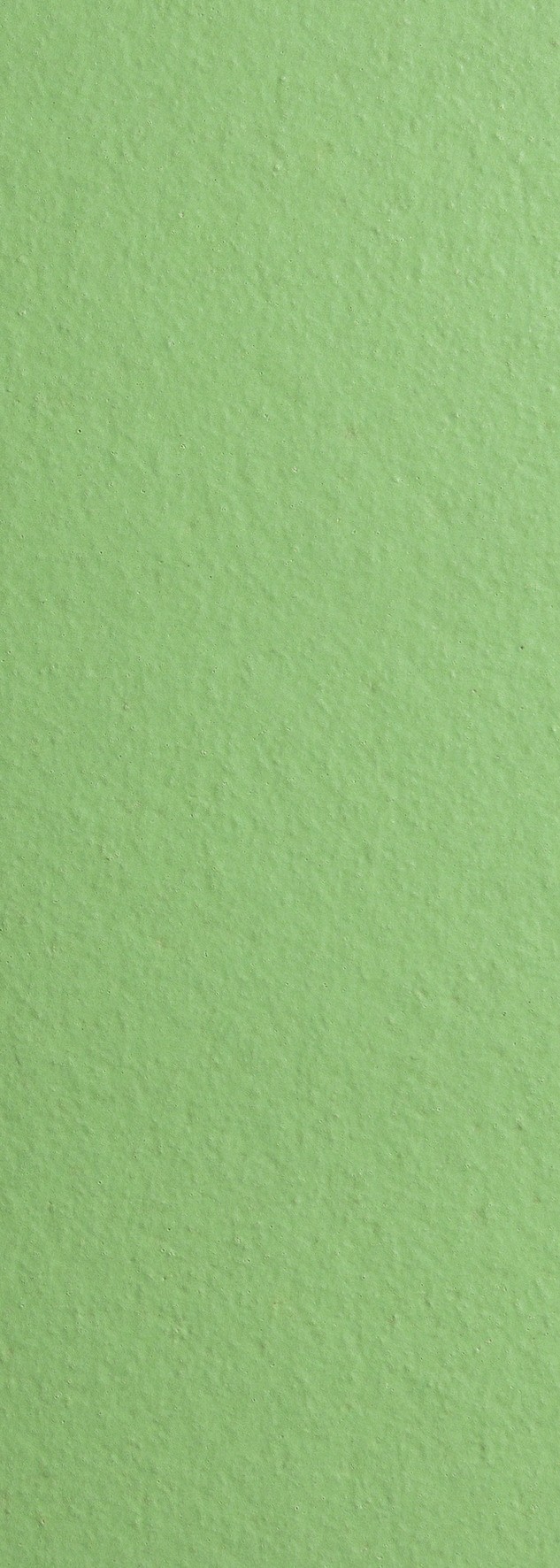
6285 green 5
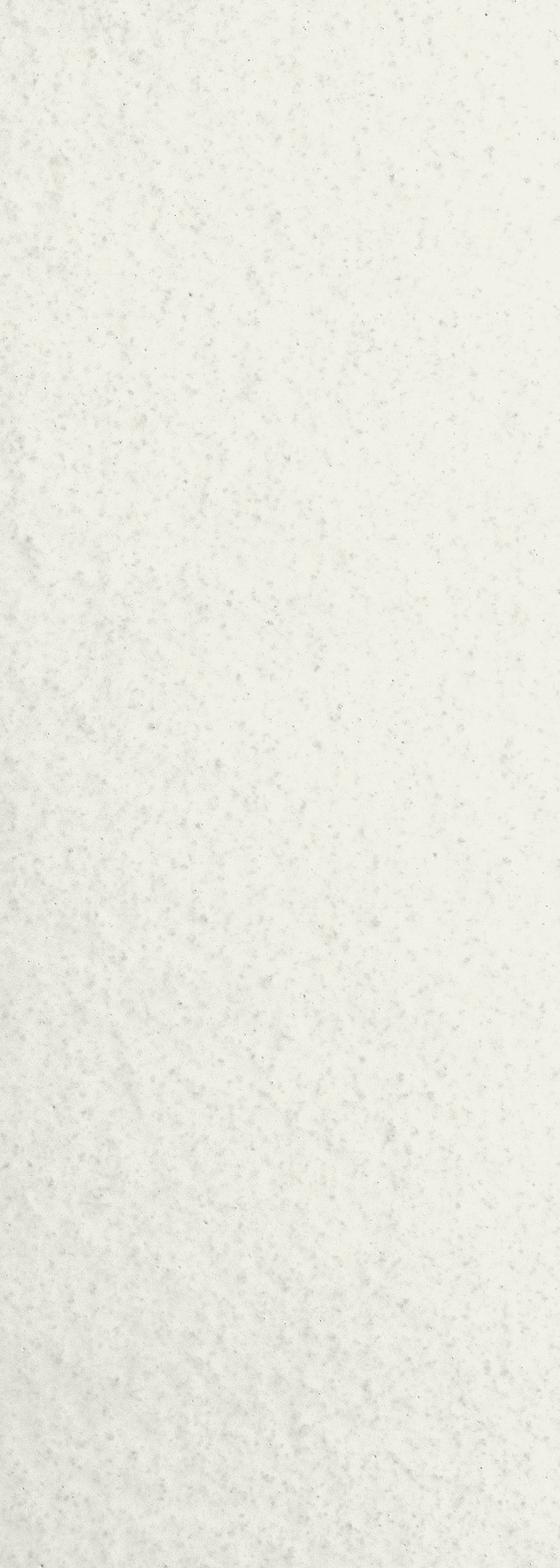
4230 glacier-white kiiltävä
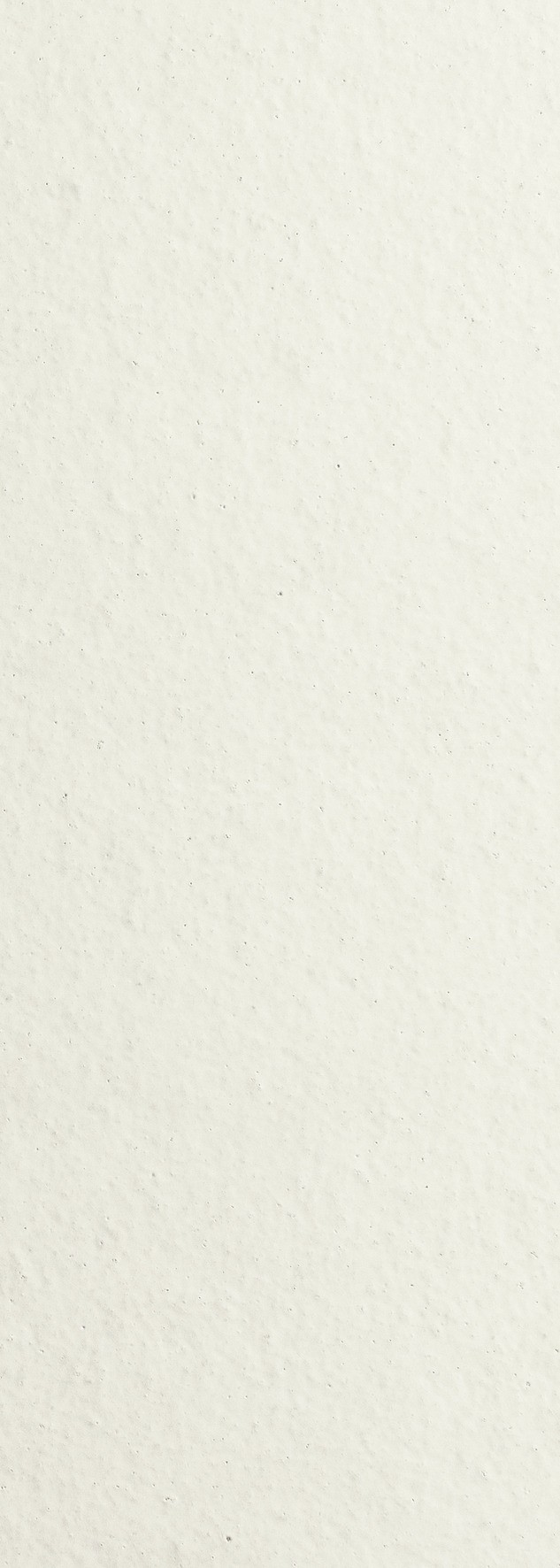
4234 chalk-white matta
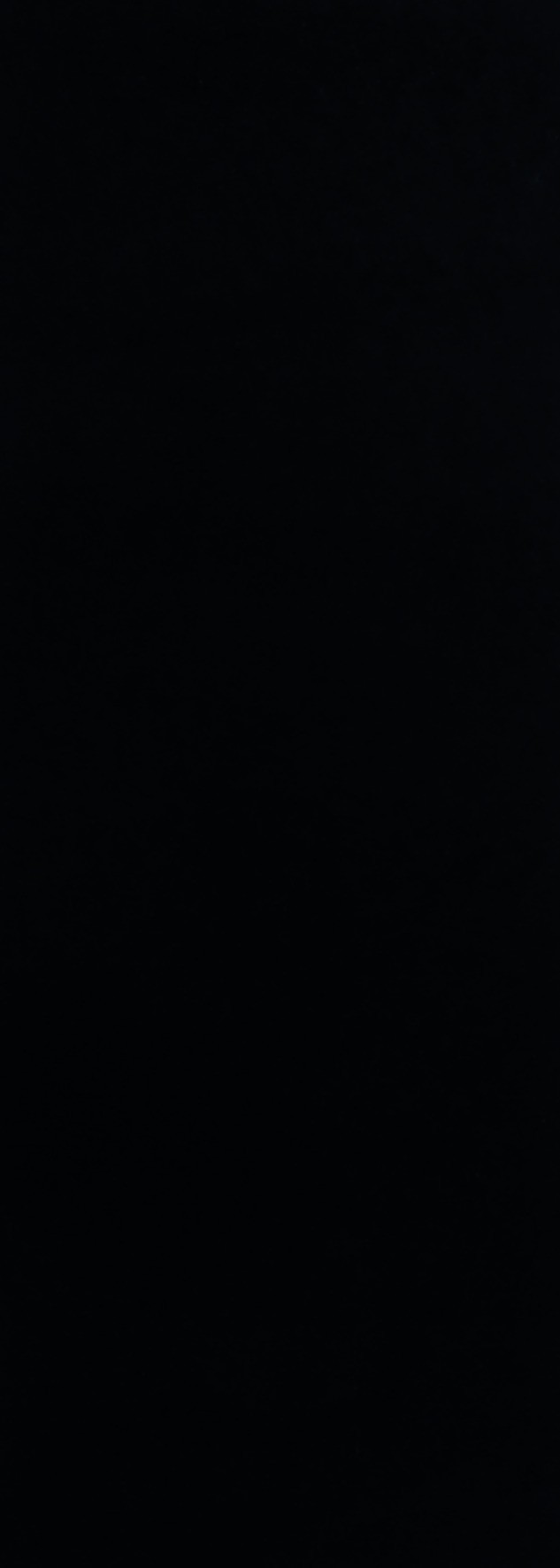
4530 black kiiltävä
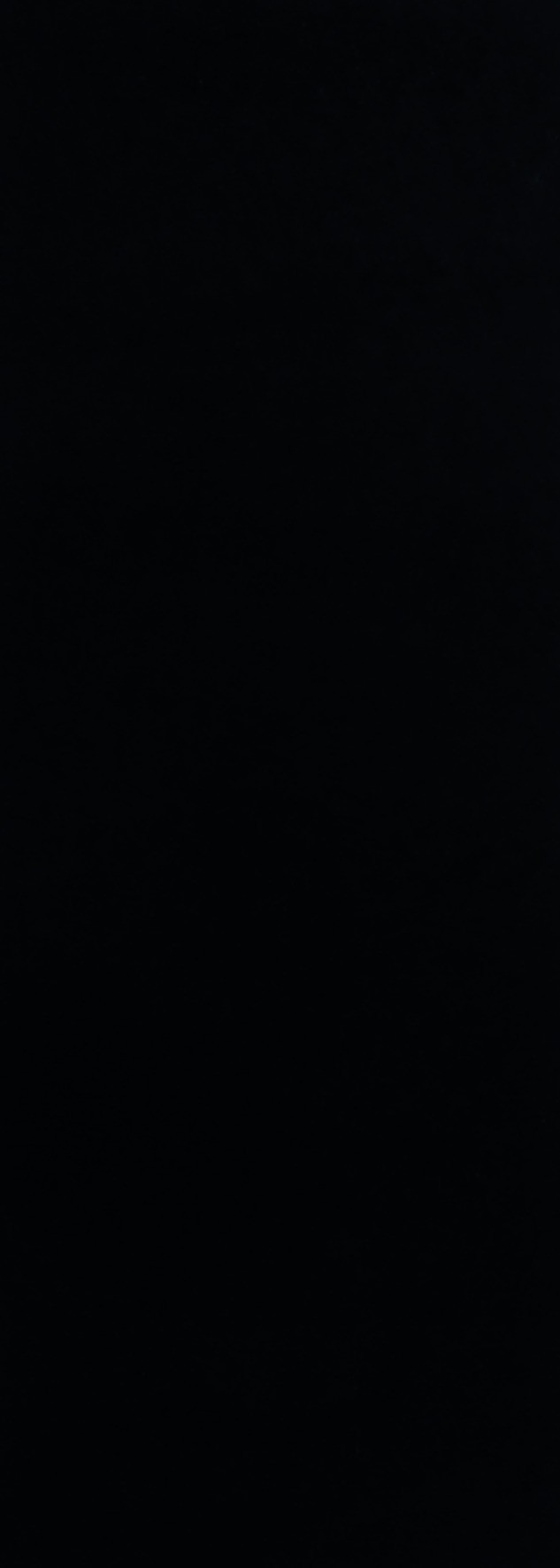
4534 black matta
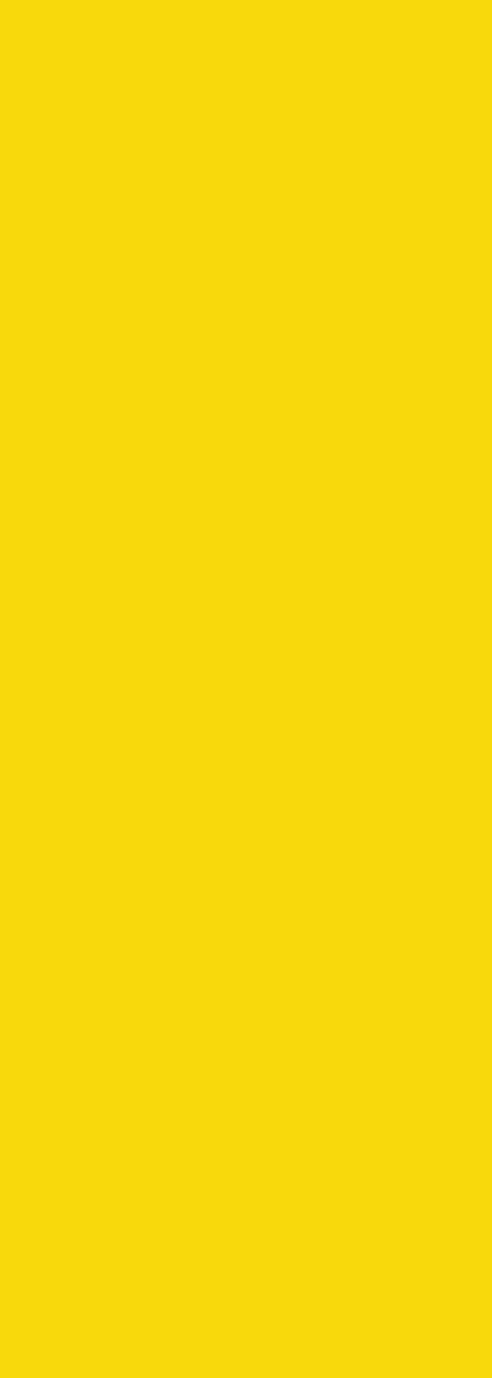
105 lemon yellow
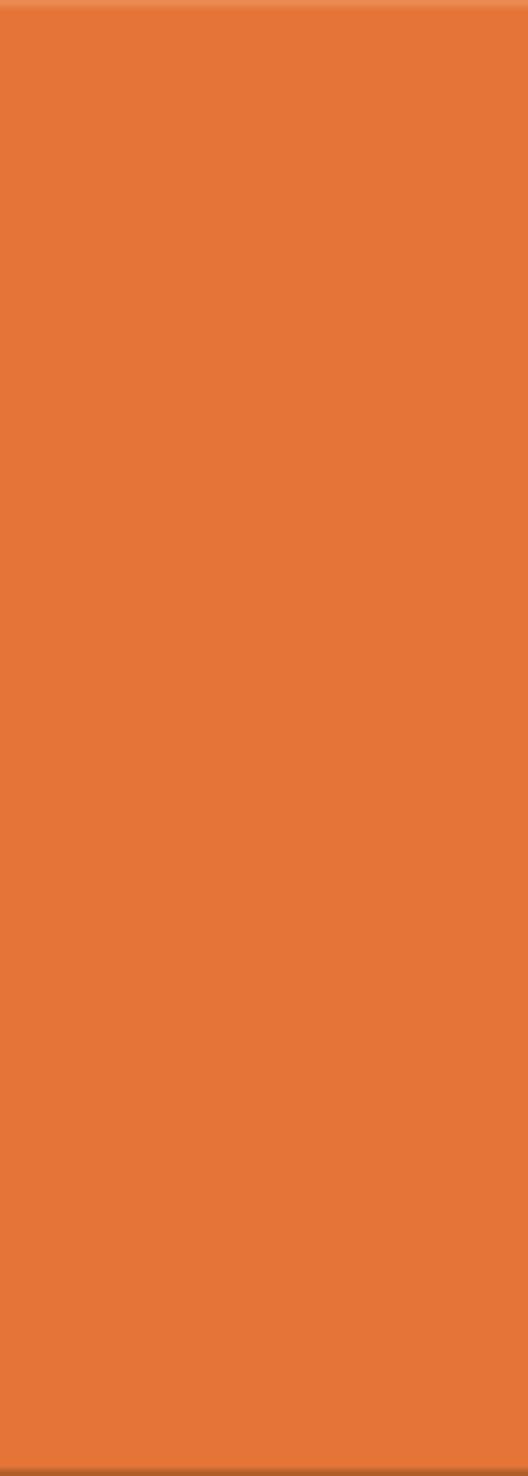
151 orange
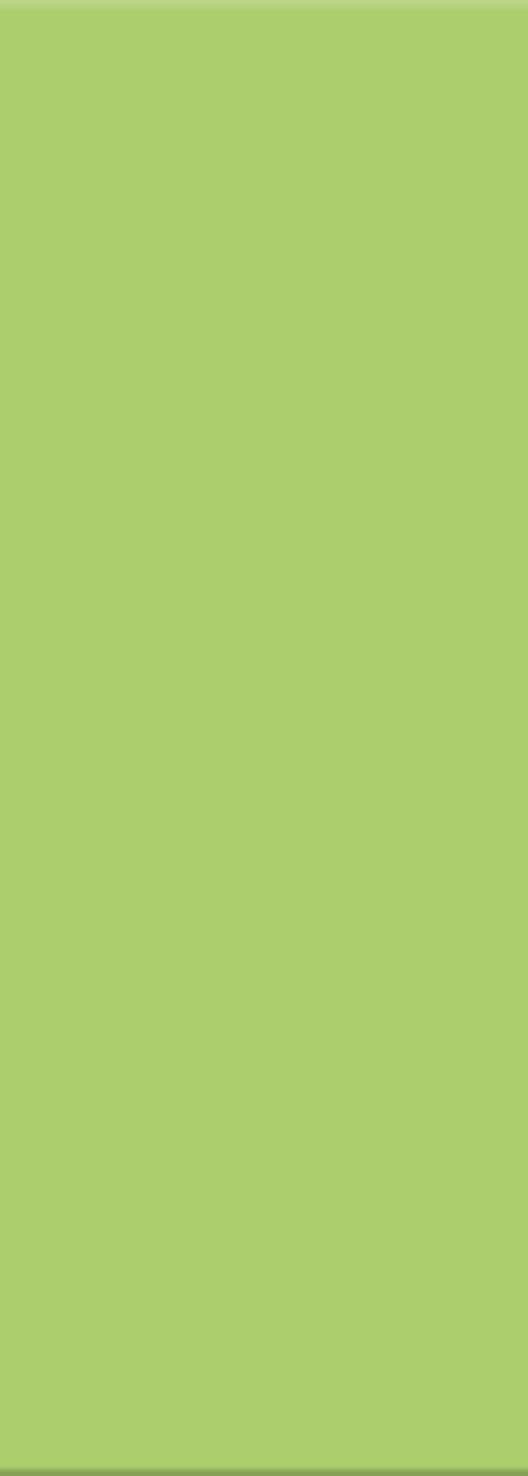
152 apple-green
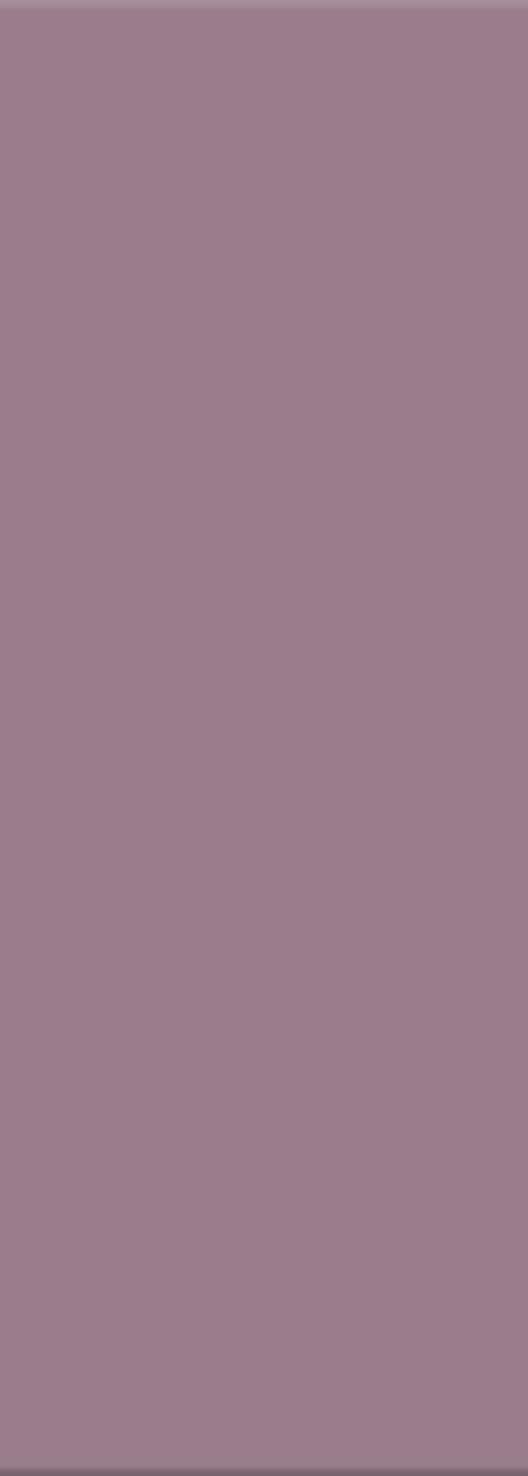
153 violet
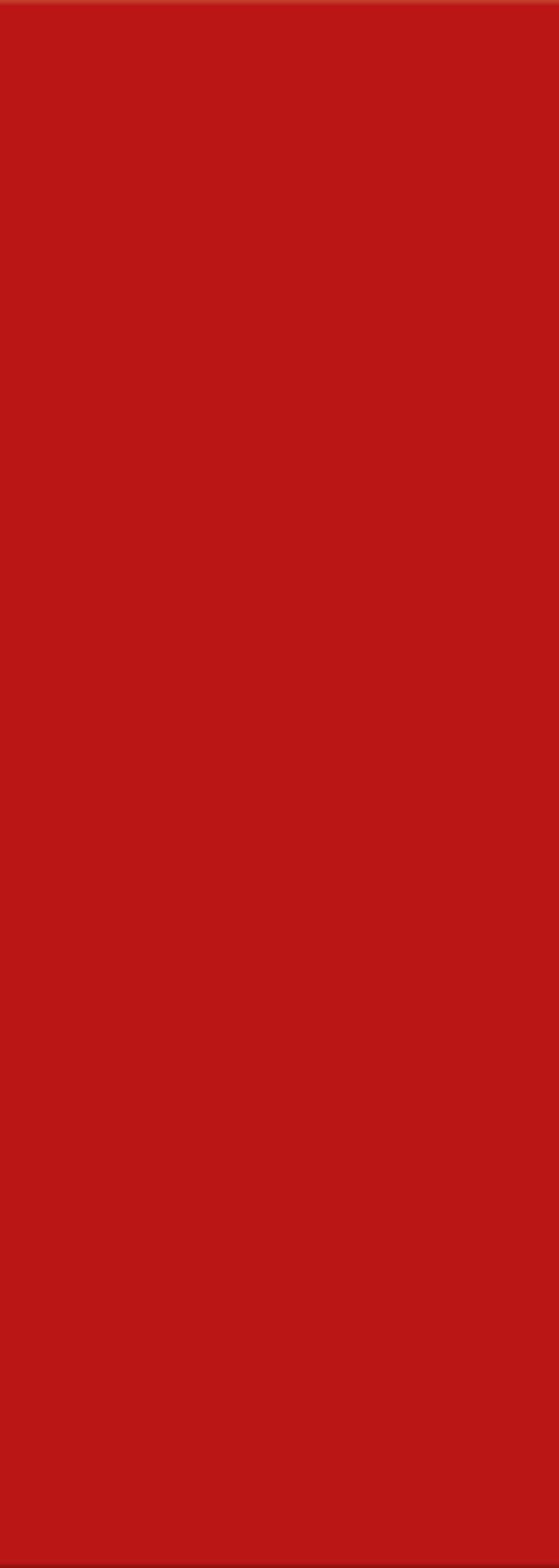
154 contrasting red
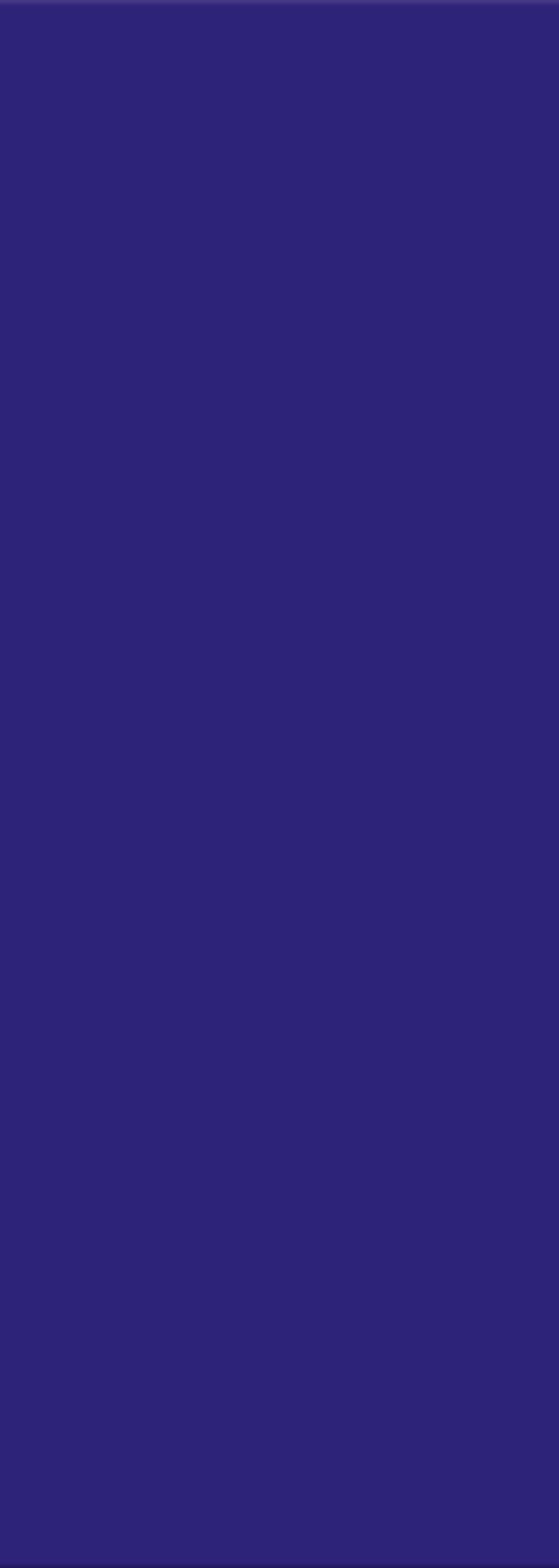
144 intense blue
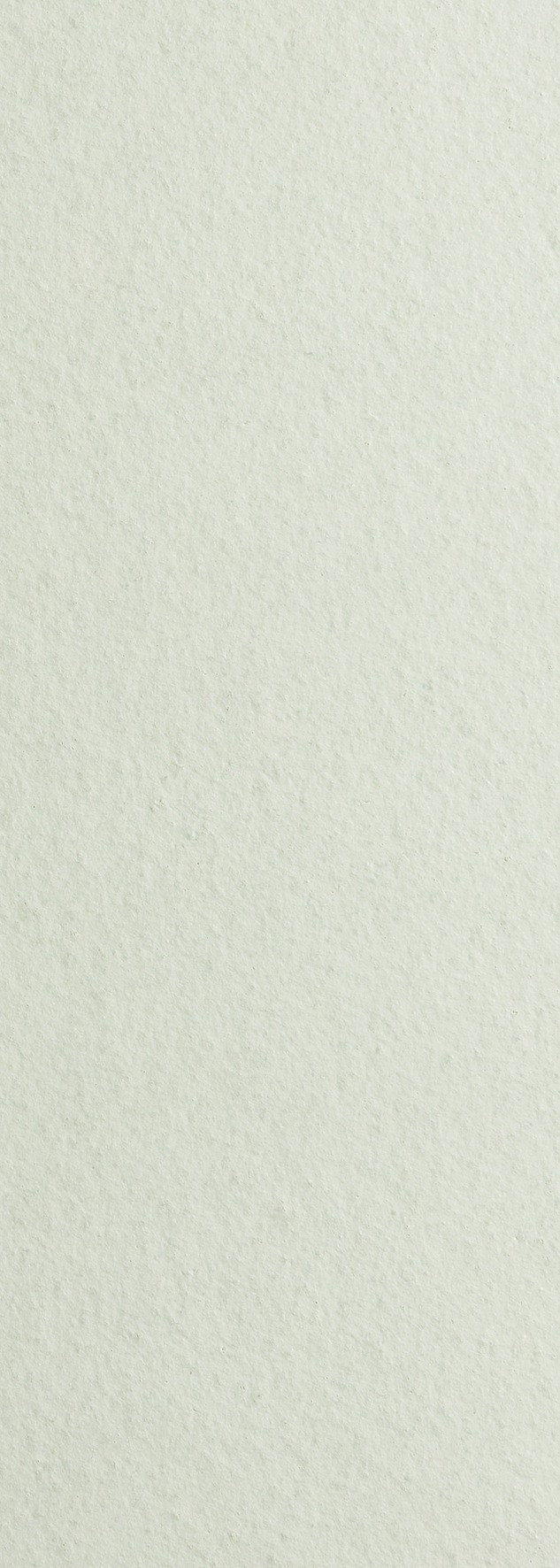
407 white
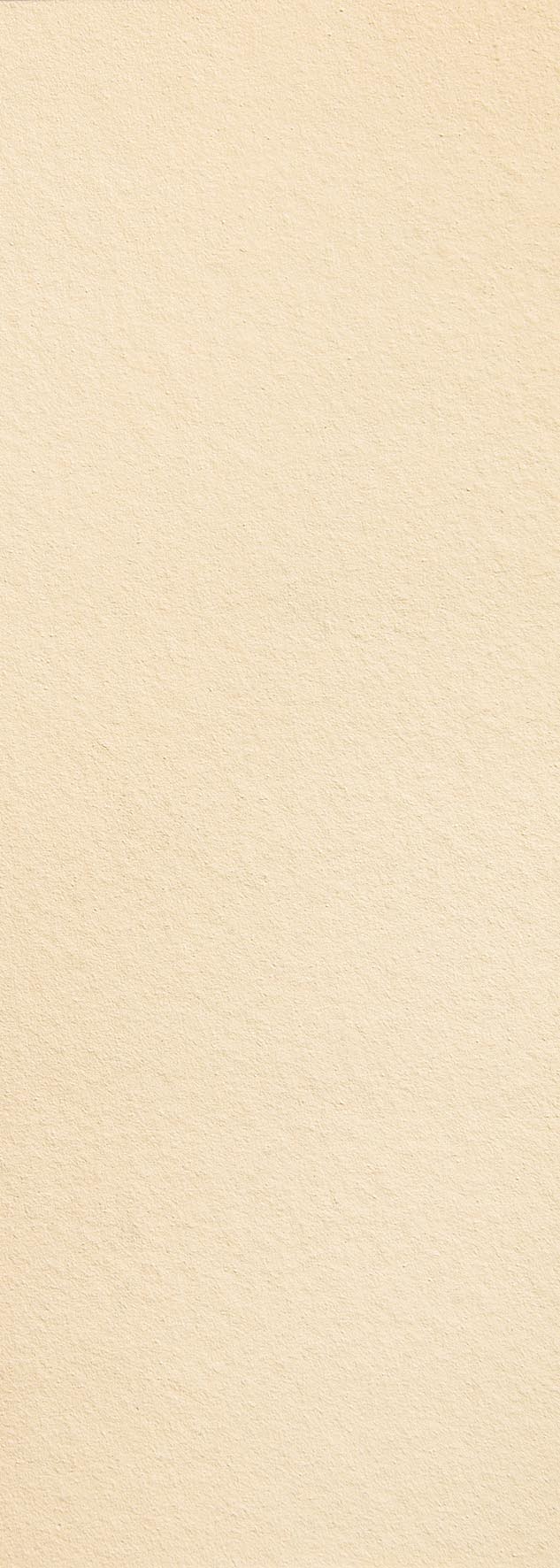
410N cream
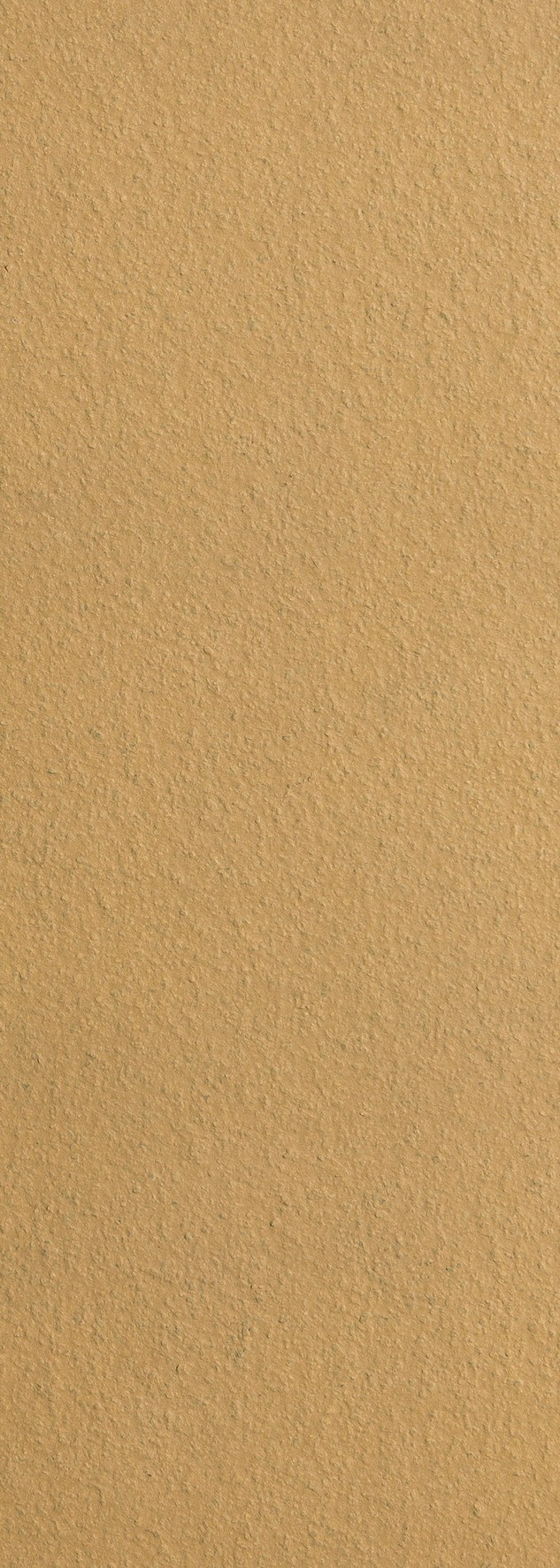
411 ochre
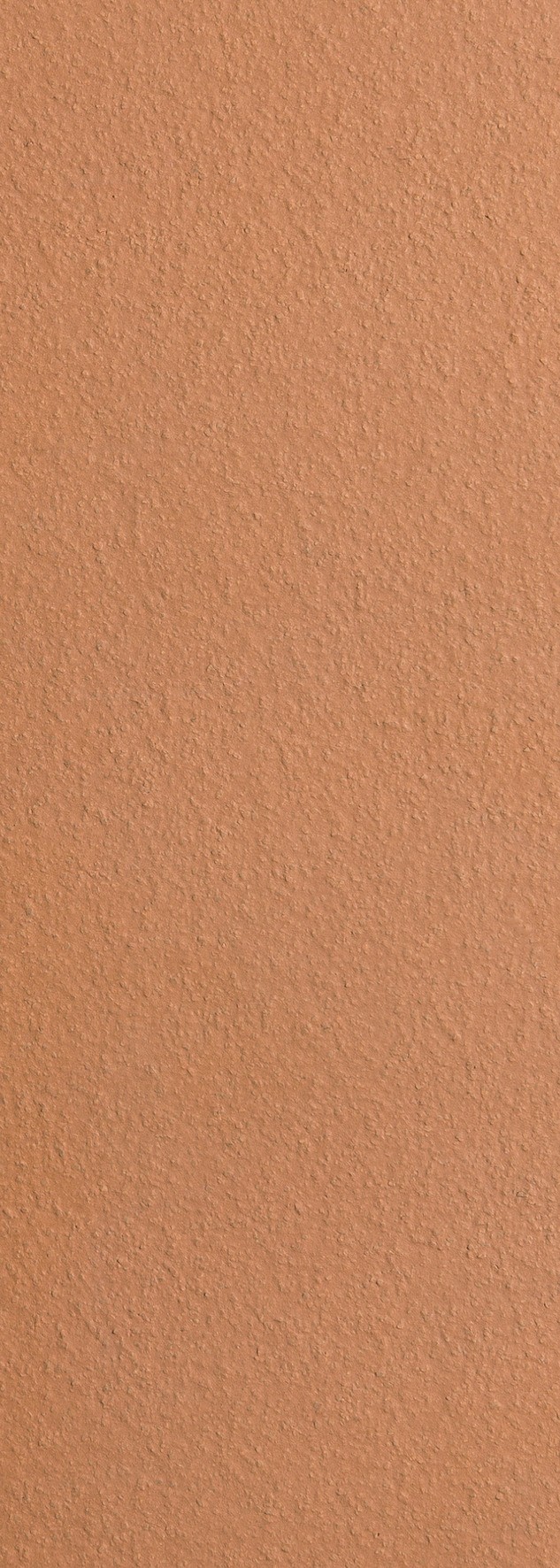
412 salmon
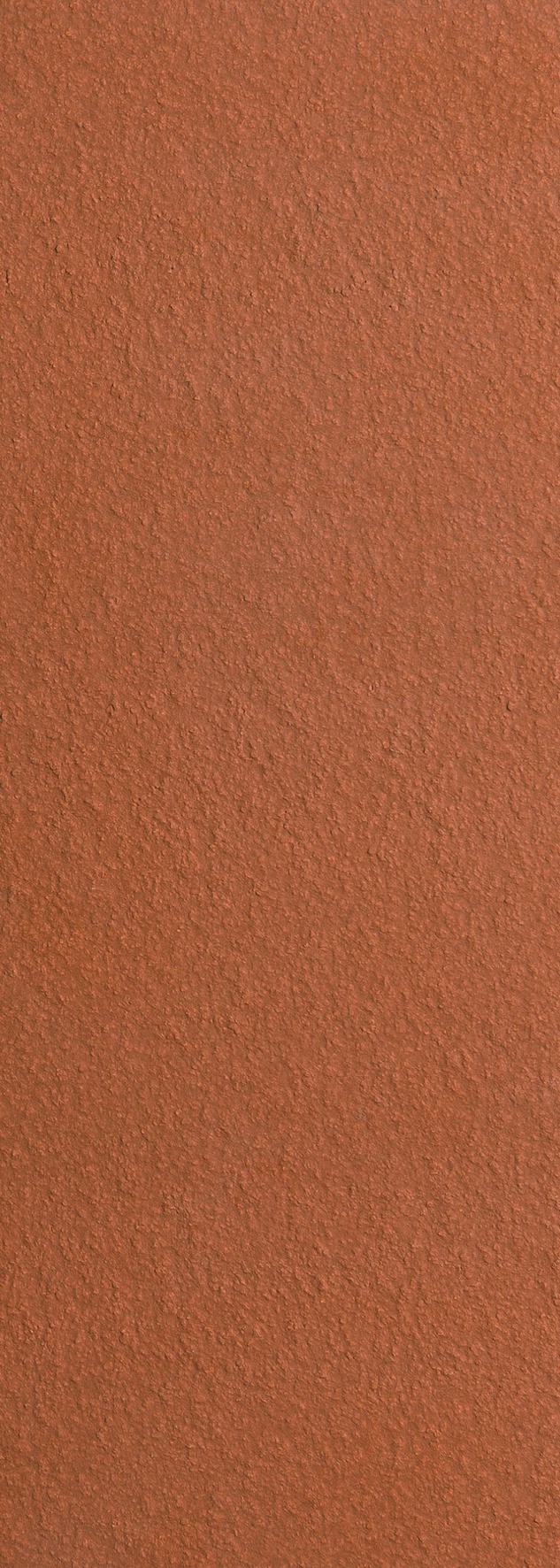
396 salmon-red
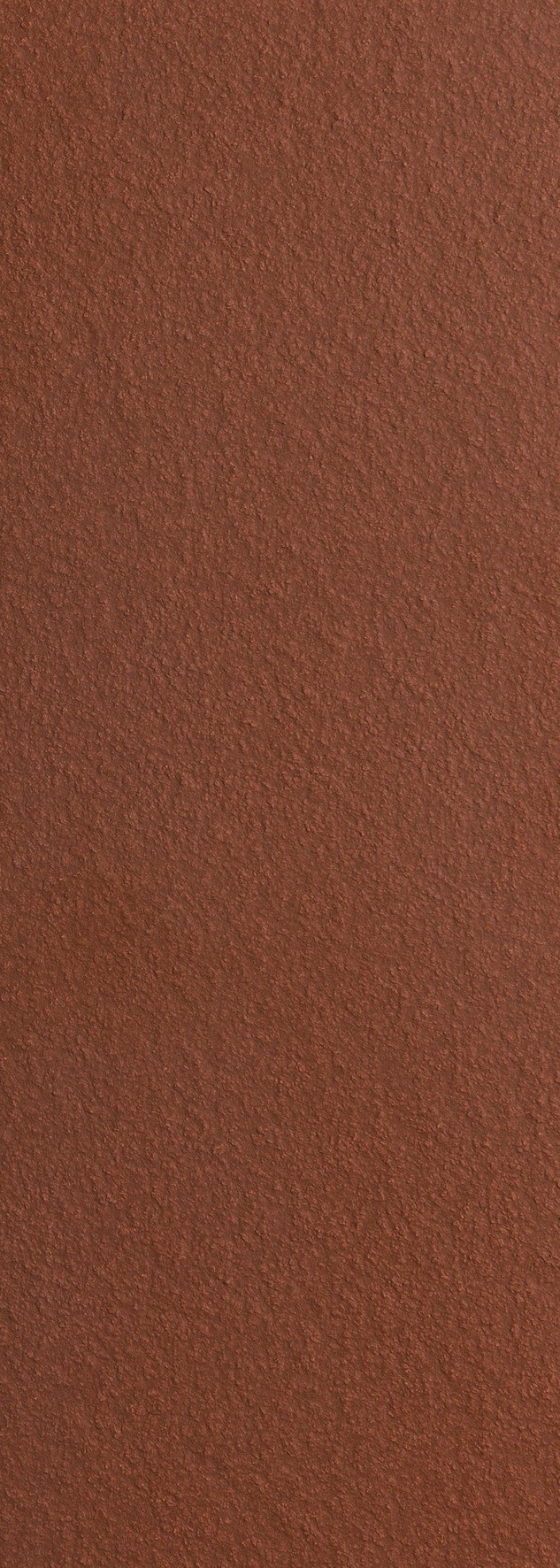
403 red
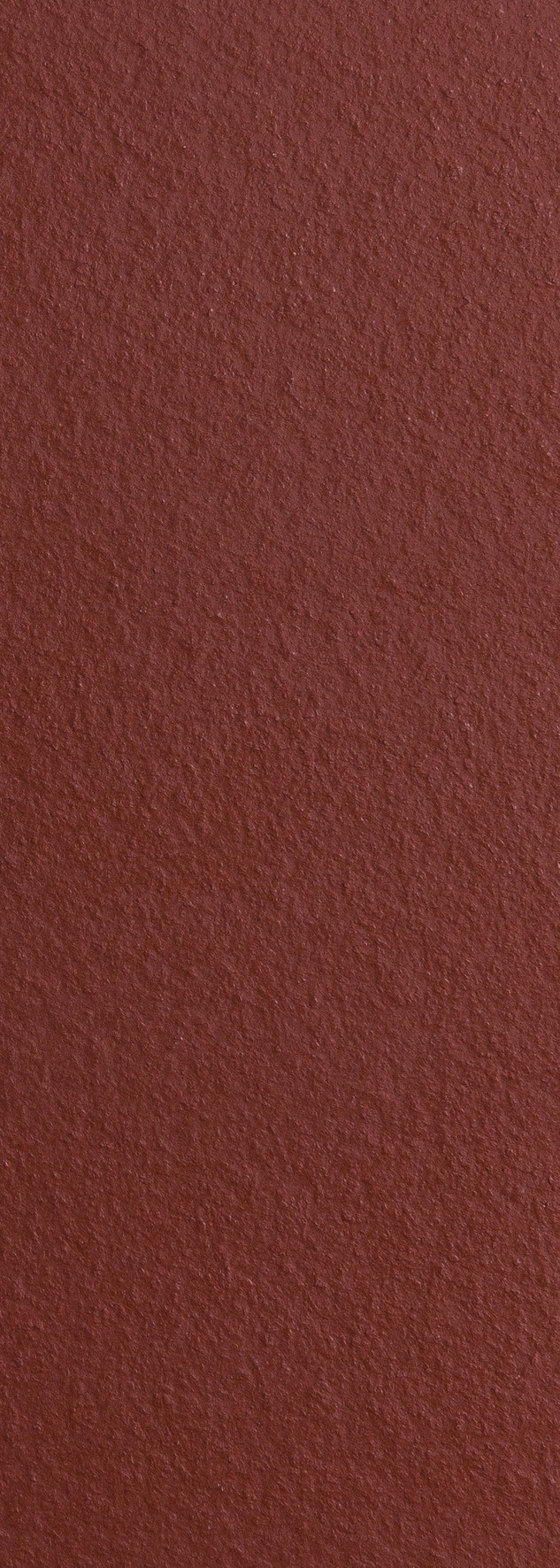
397 brick-red
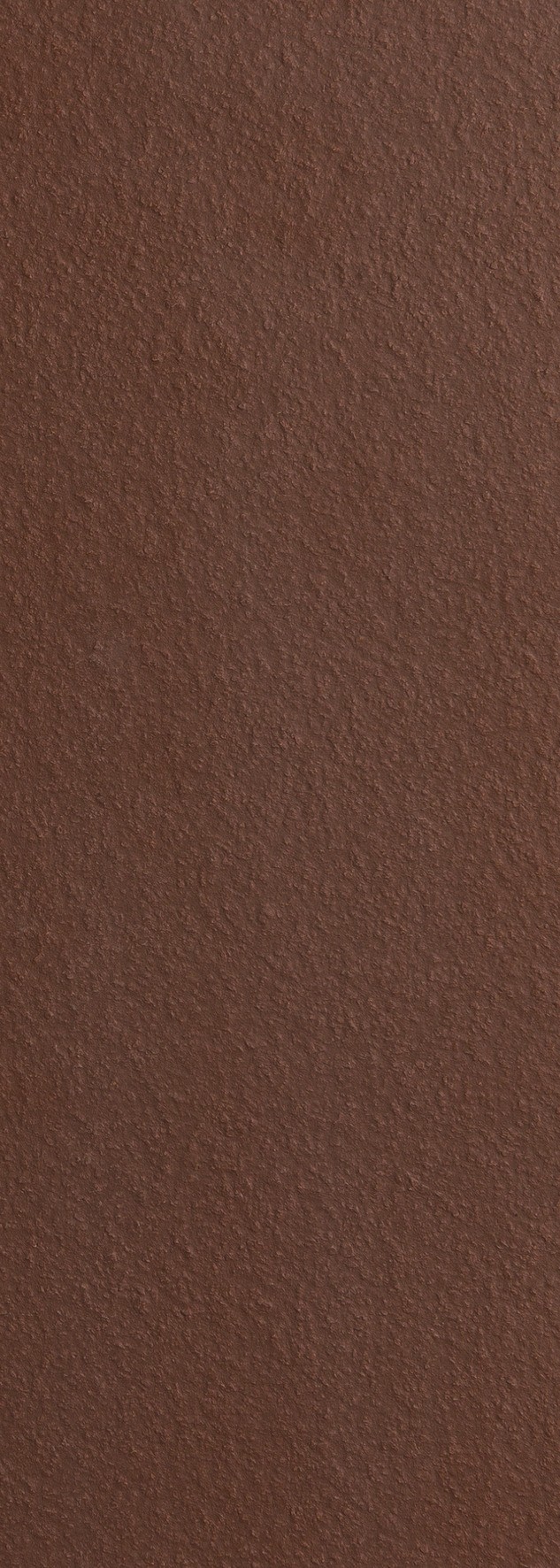
408 red-brown
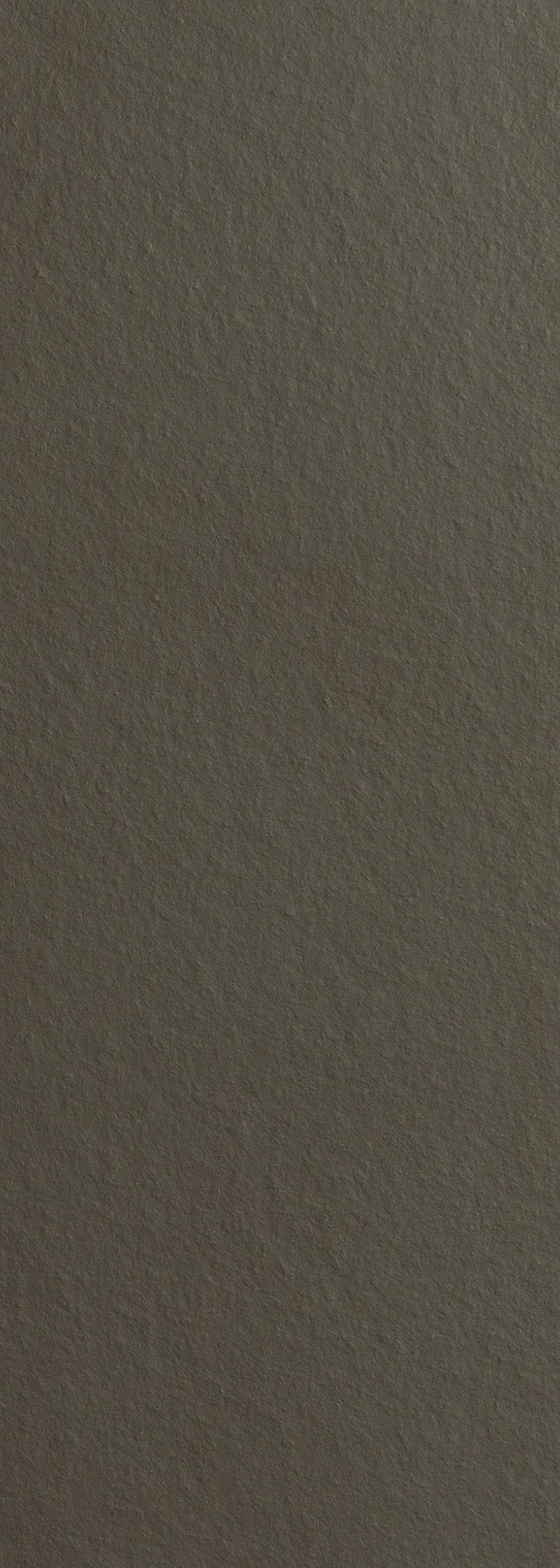
418 brown
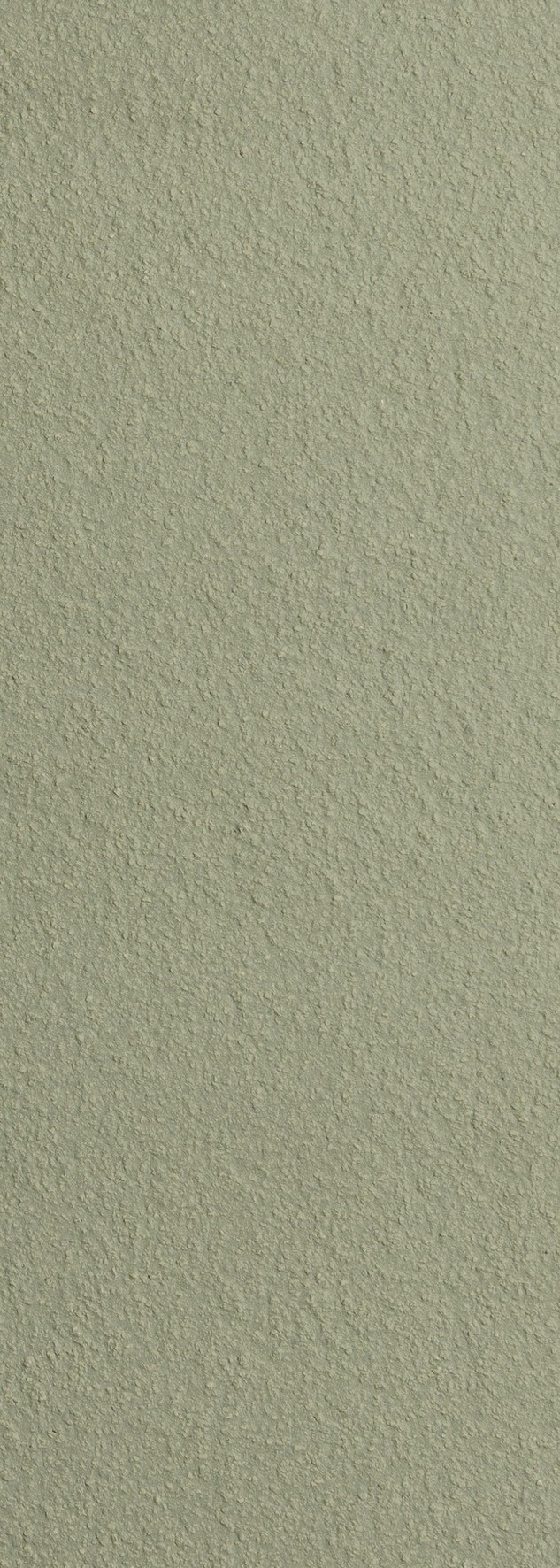
414 light-grey
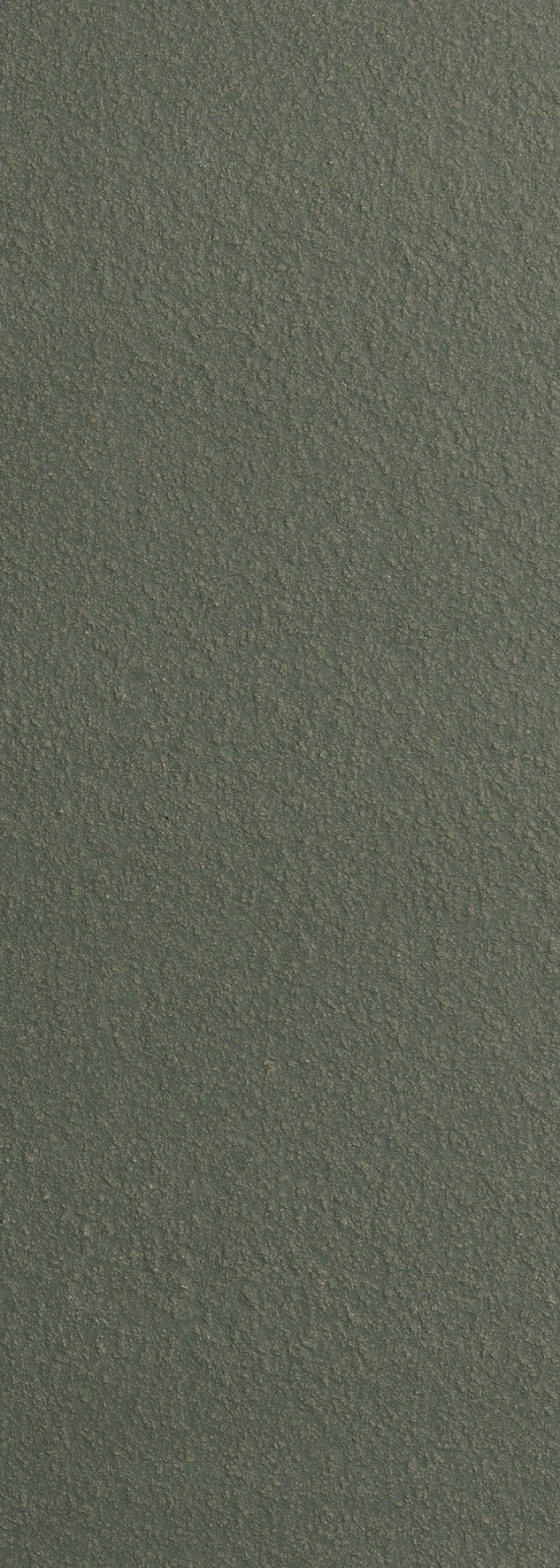
409 iron-grey
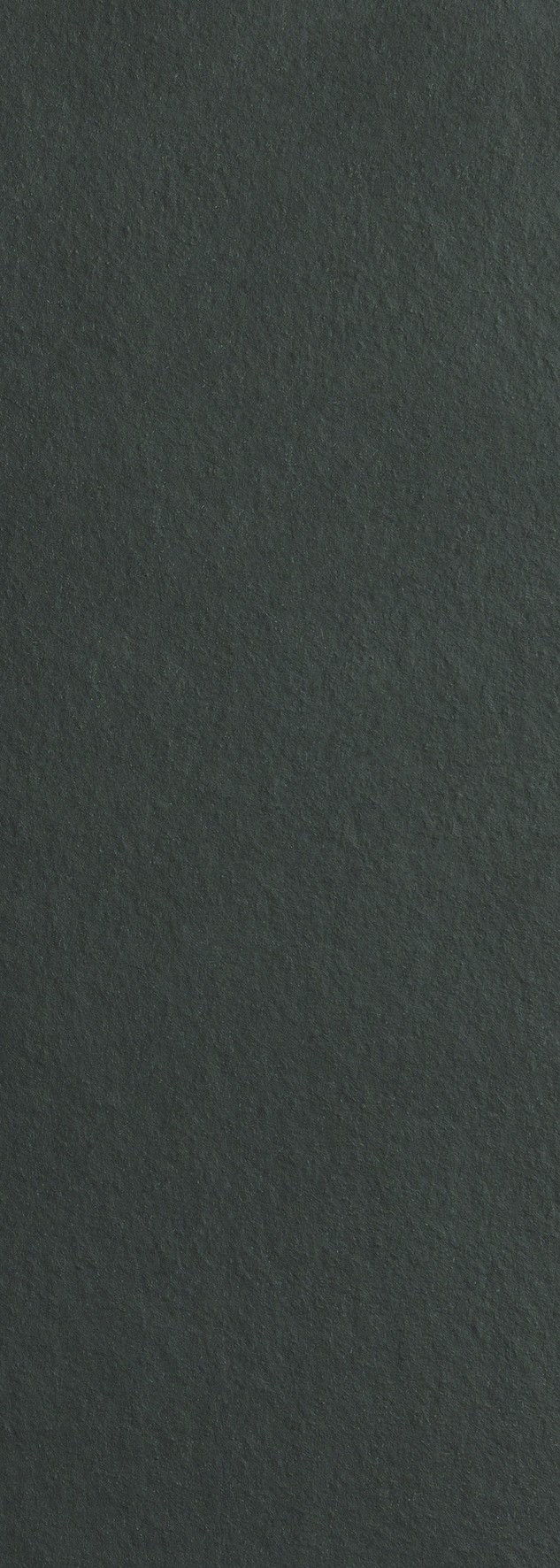
415 vulcan-grey
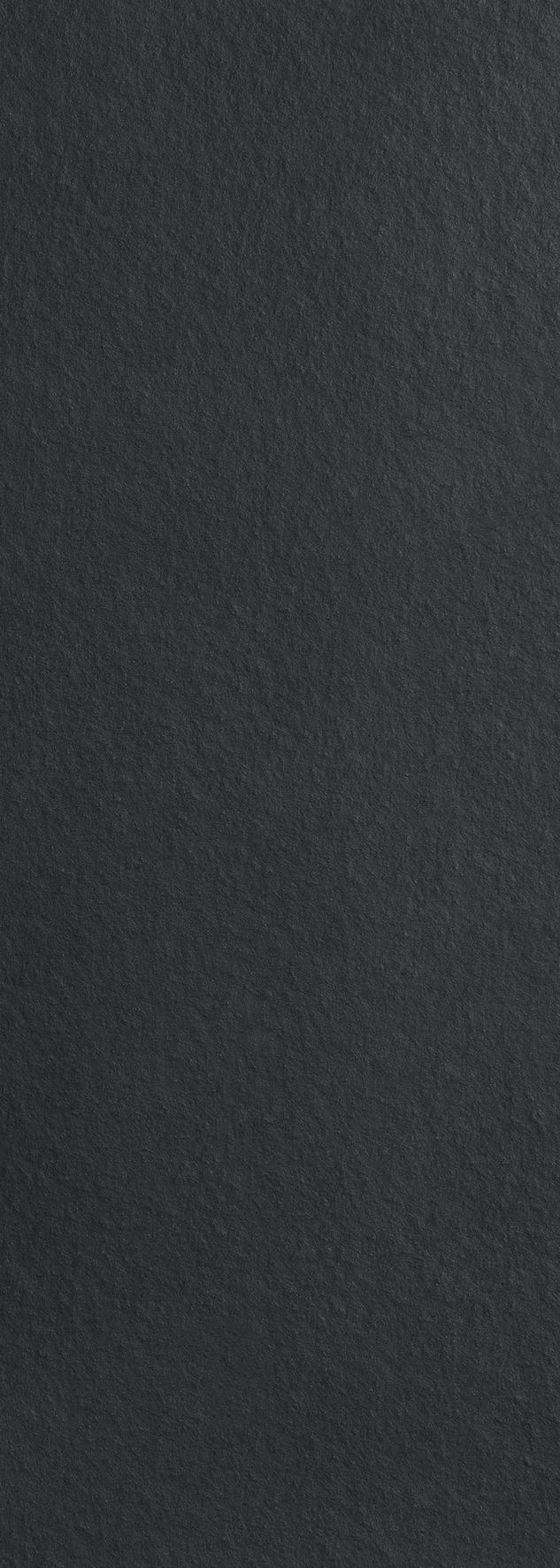
419 black
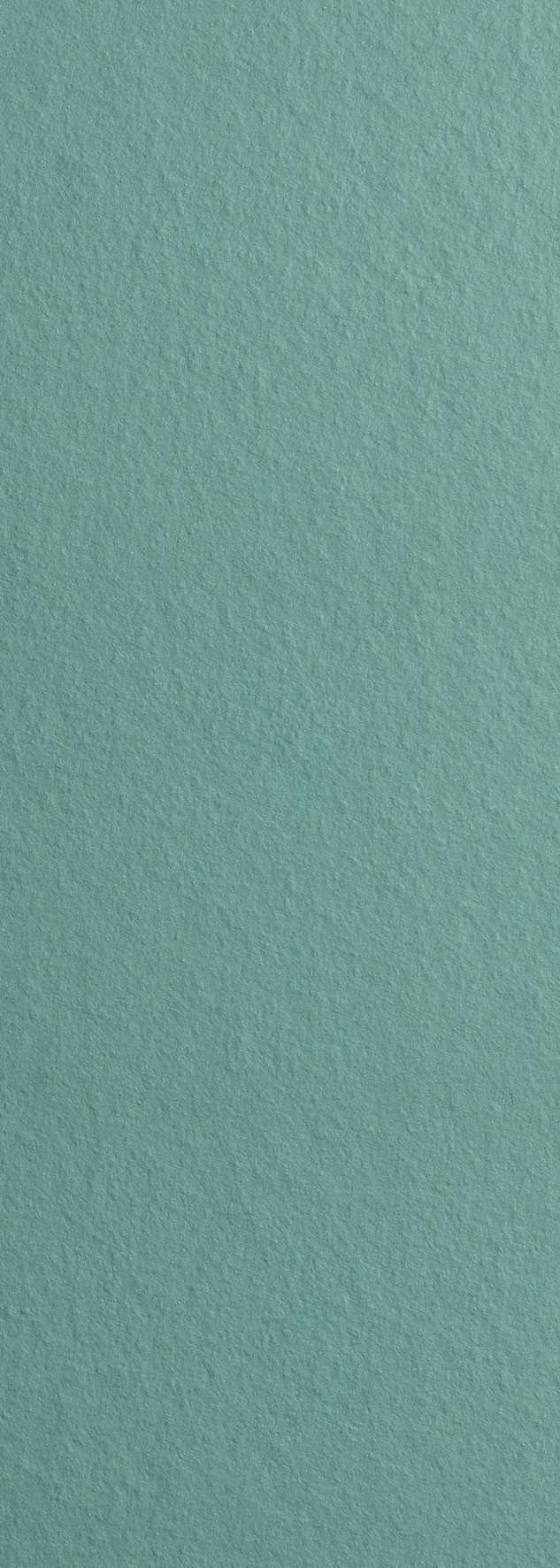
416 smoky-blue
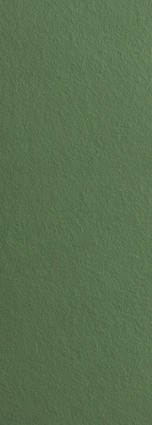
417 patina-green
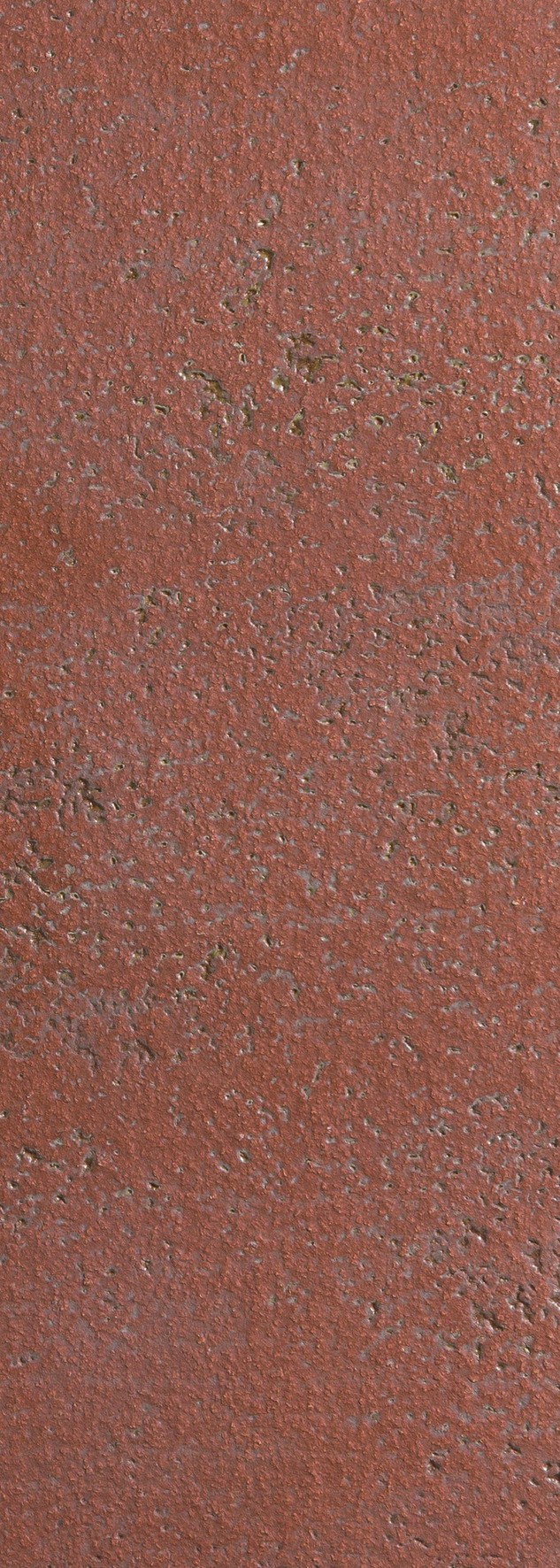
1403 golden red H
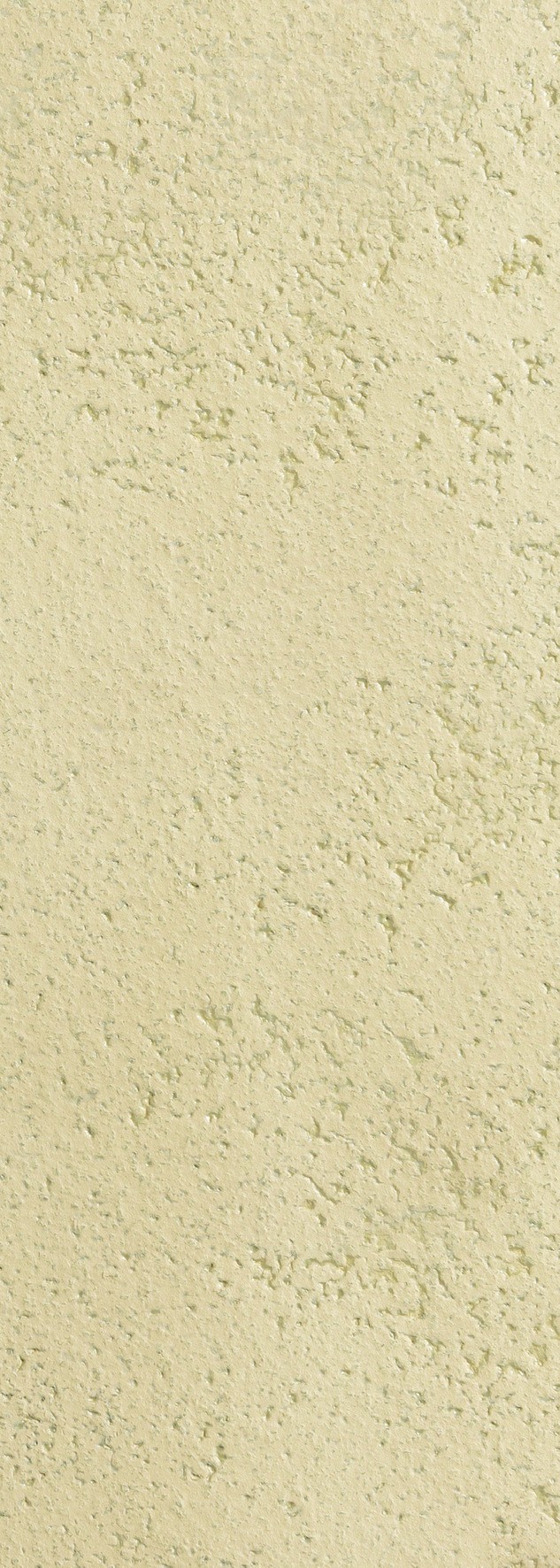
1410 golden cream H
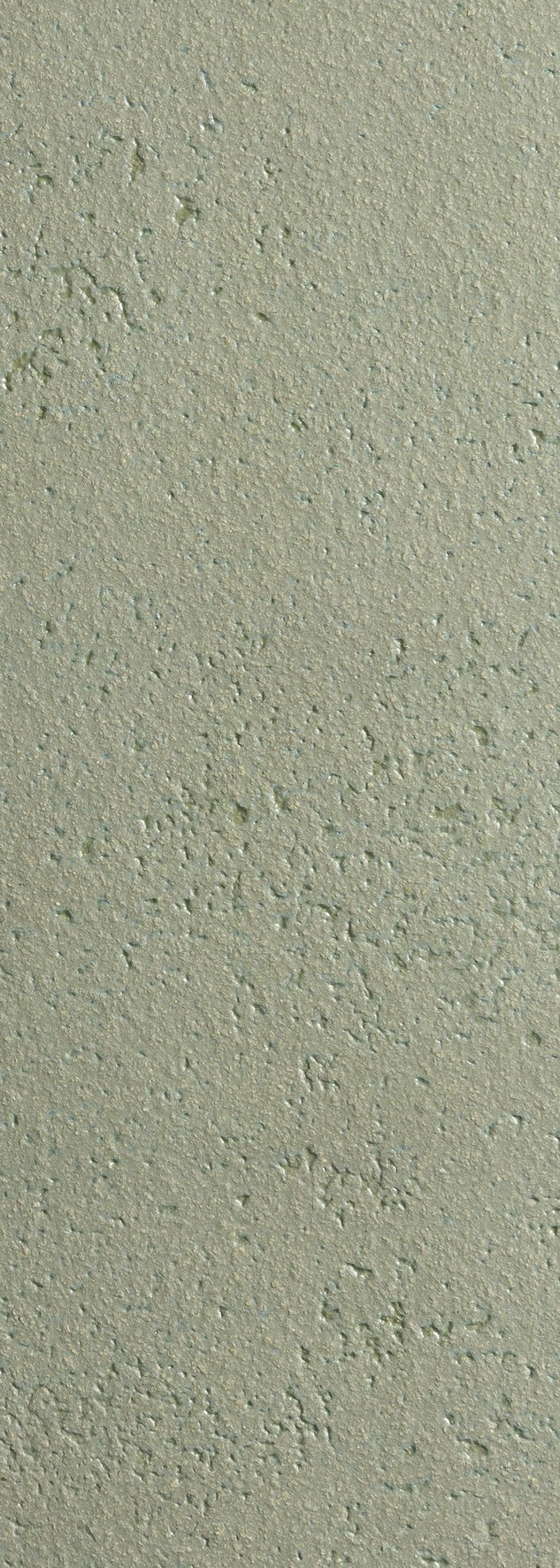
1414 golden grey H
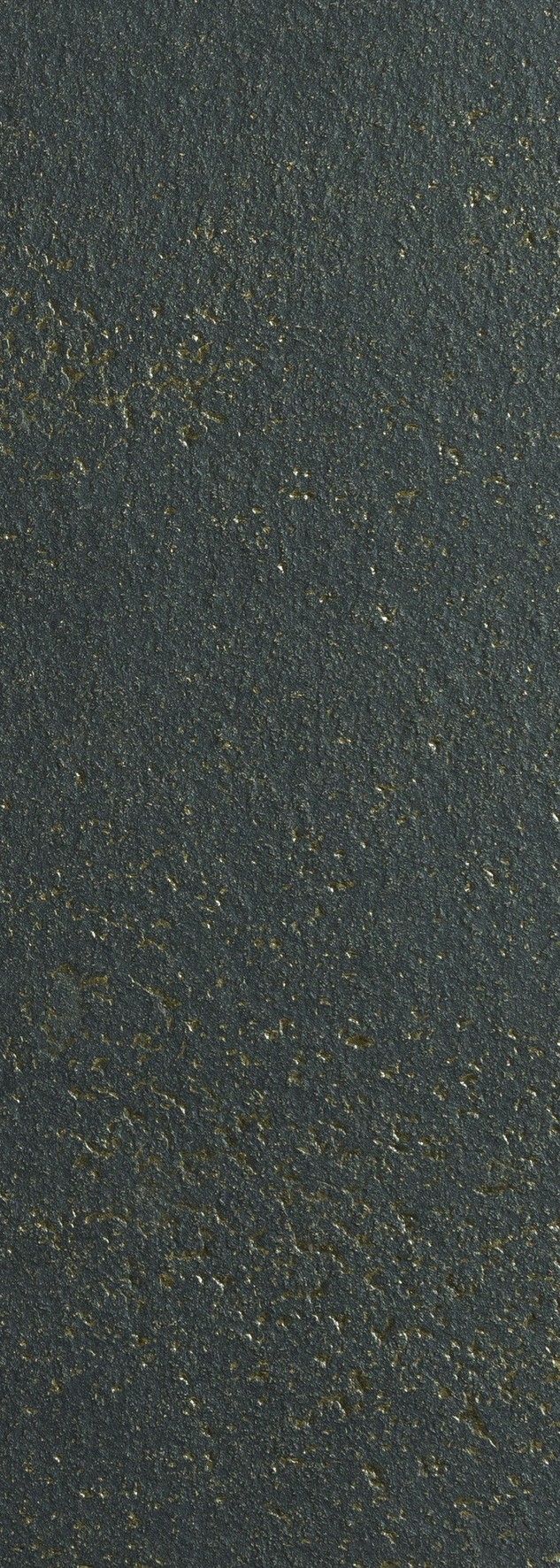
1415 golden anthracite H
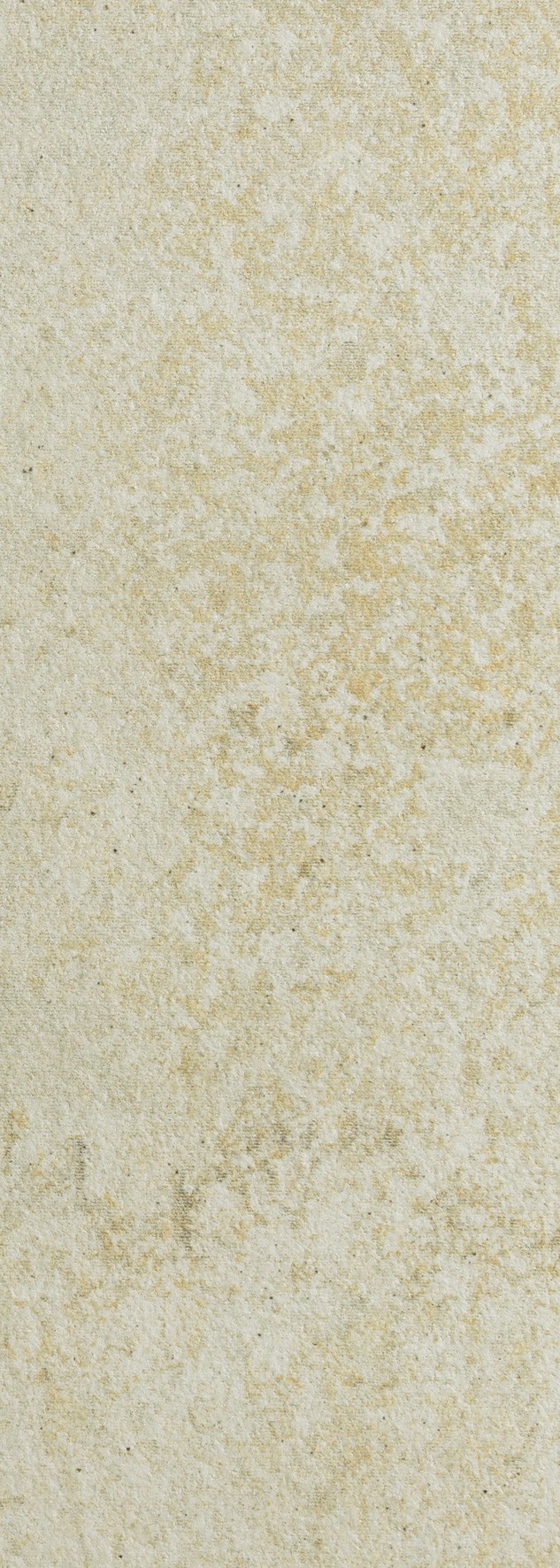
1185 savona lime H
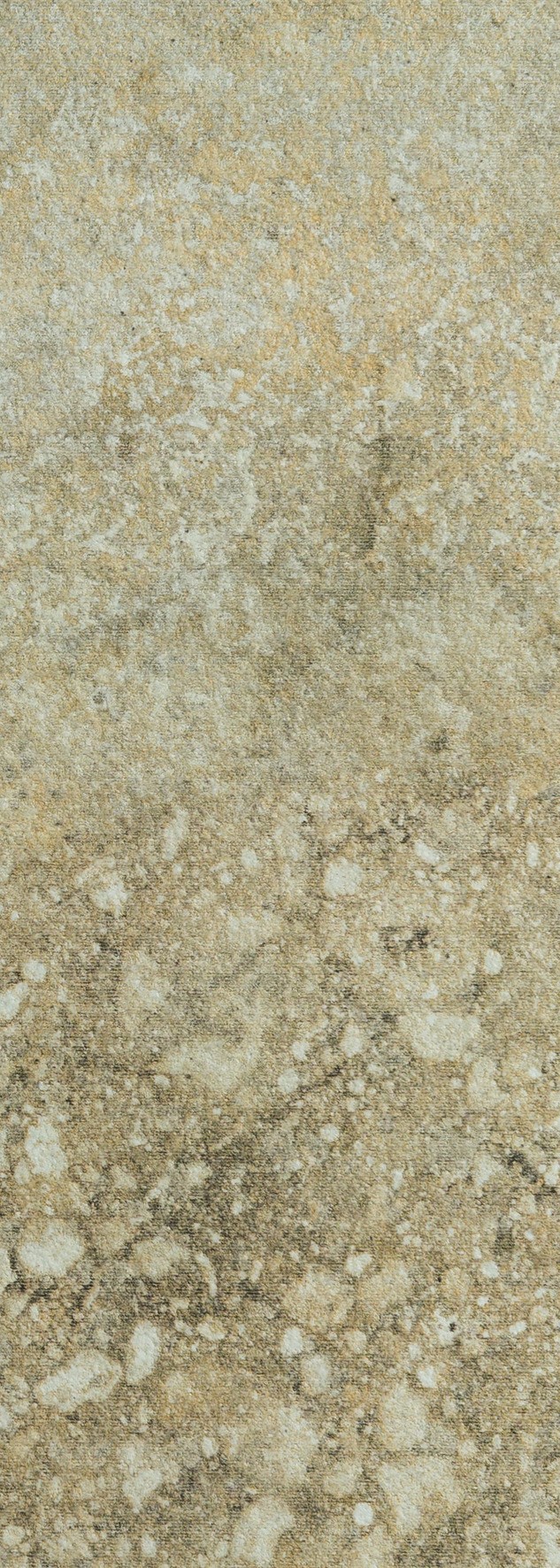
1188 savona beige H
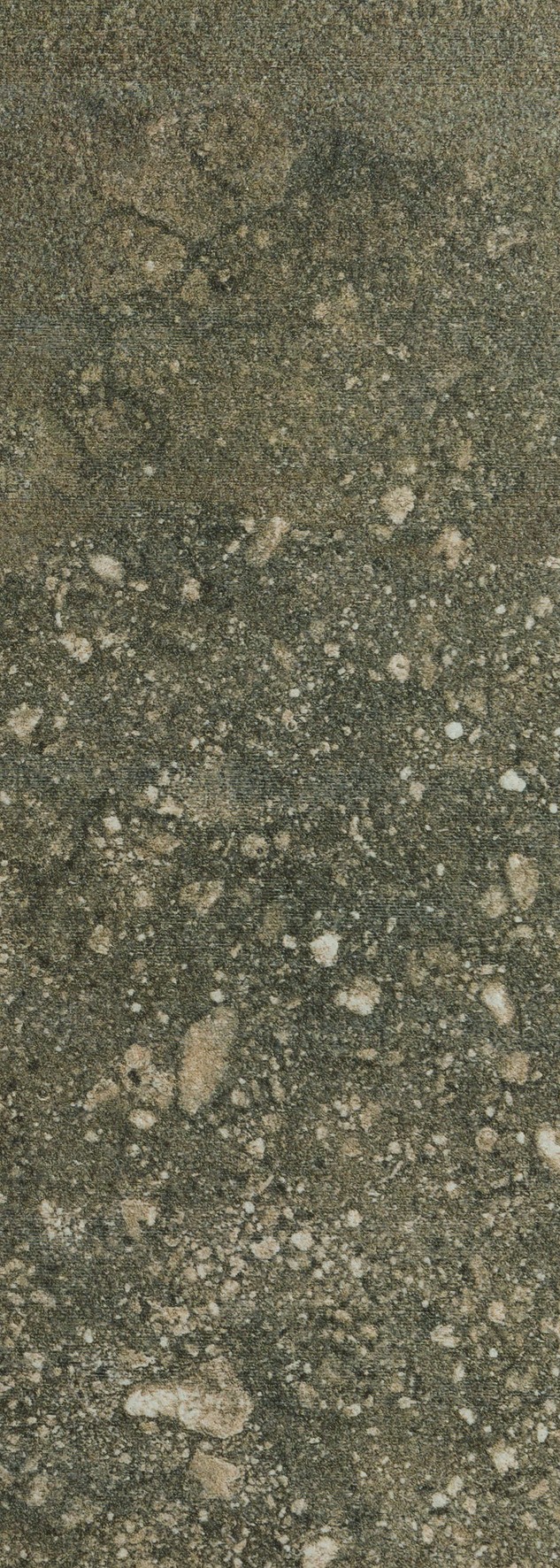
1189 savona brown H
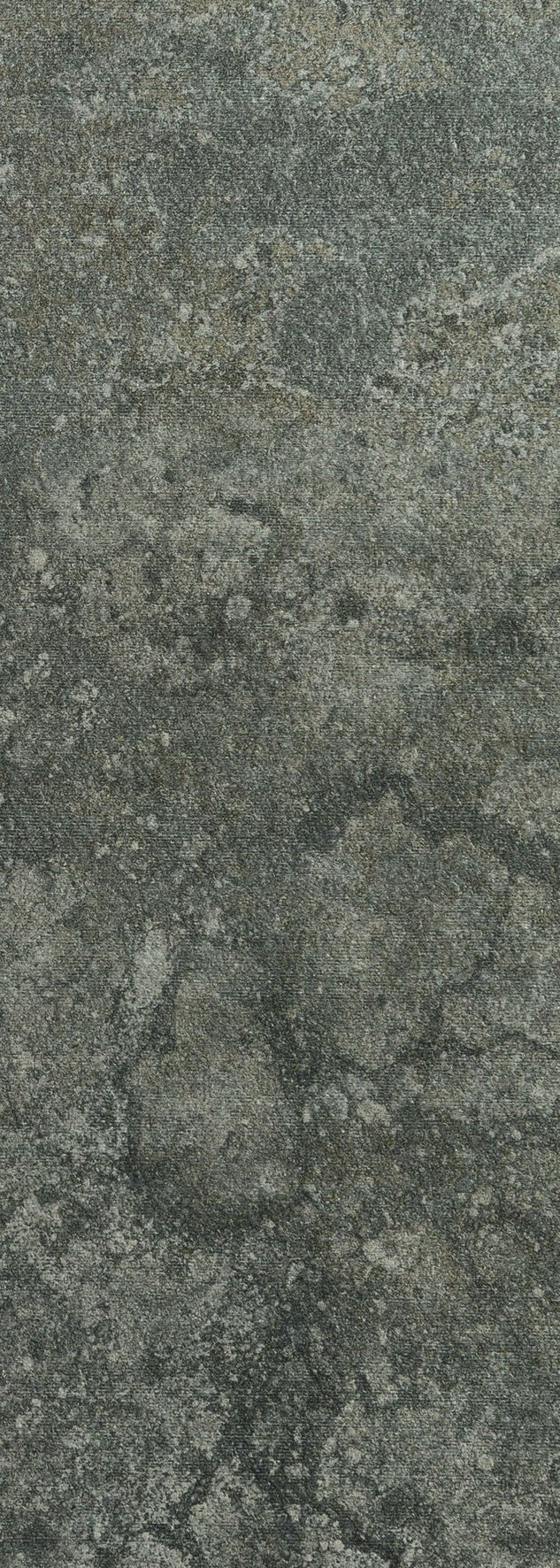
1186 savona grey H
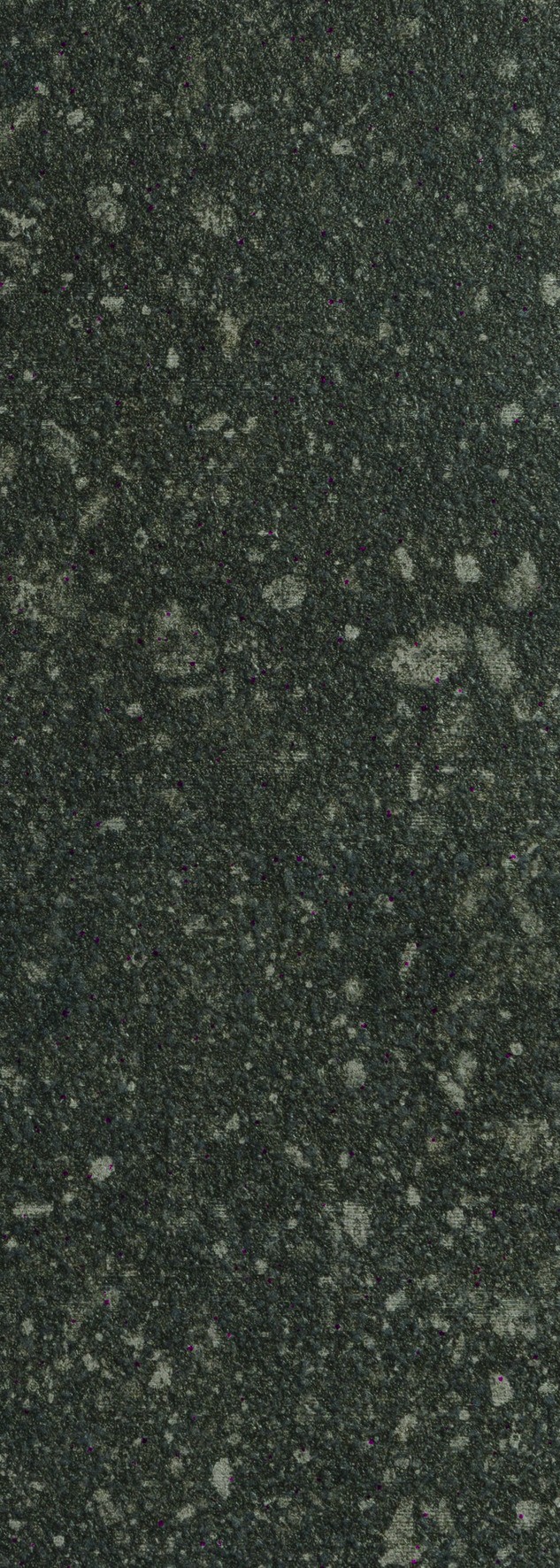
1187 anthracite H
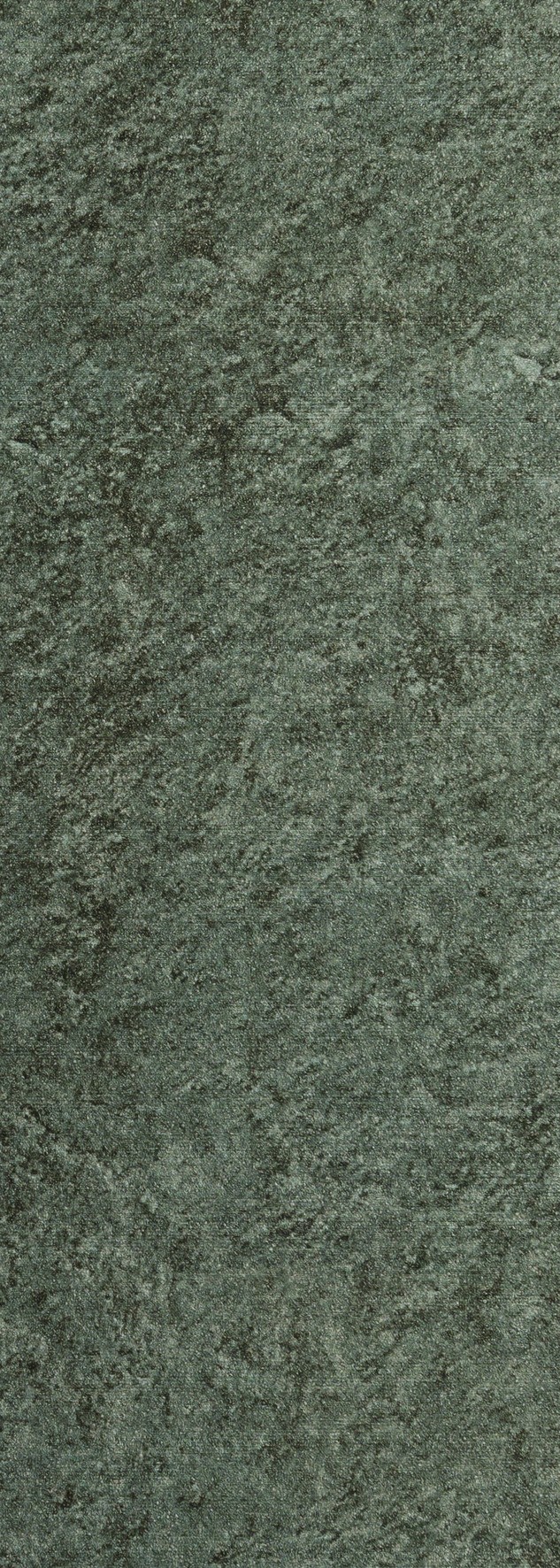
1152 quarzit basalt-grey H
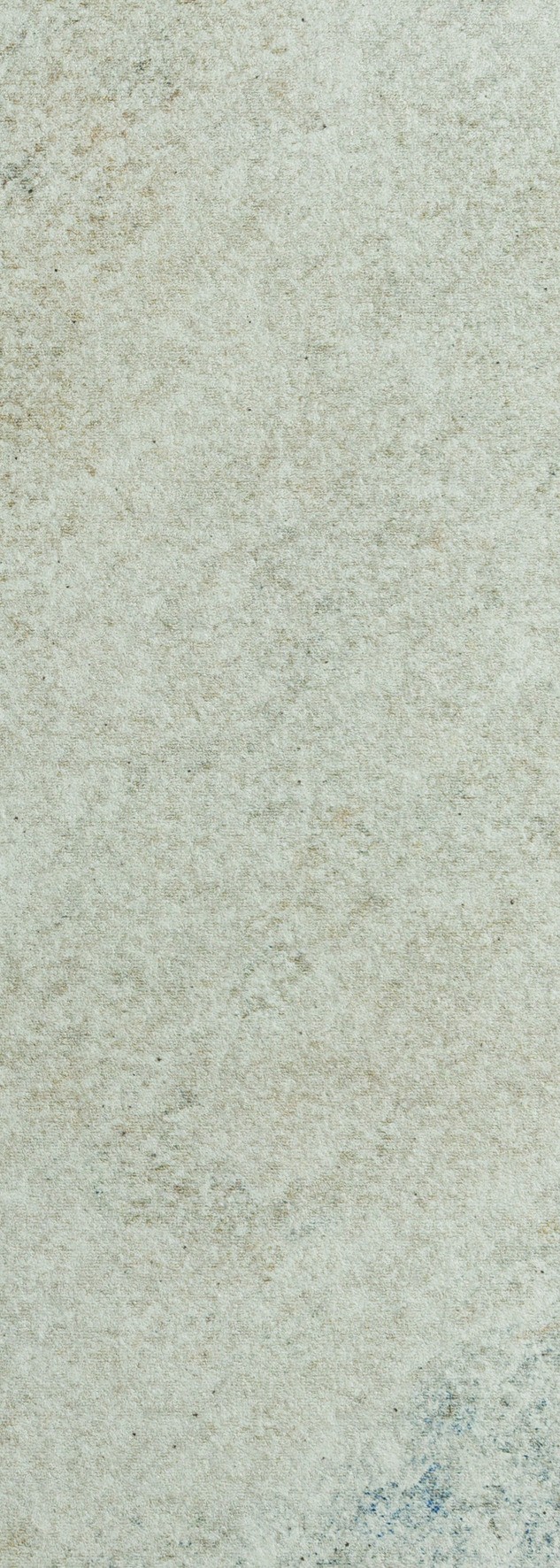
1150 quarzit white-grey H
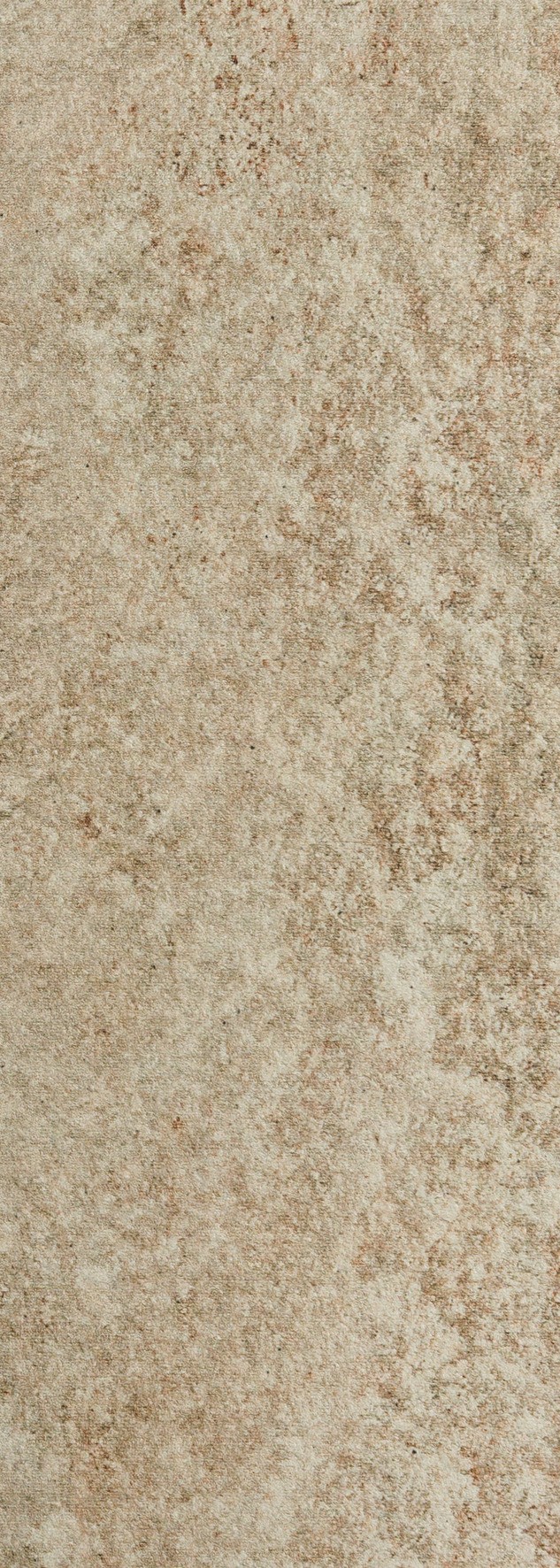
1151 quarzit sand-beige H
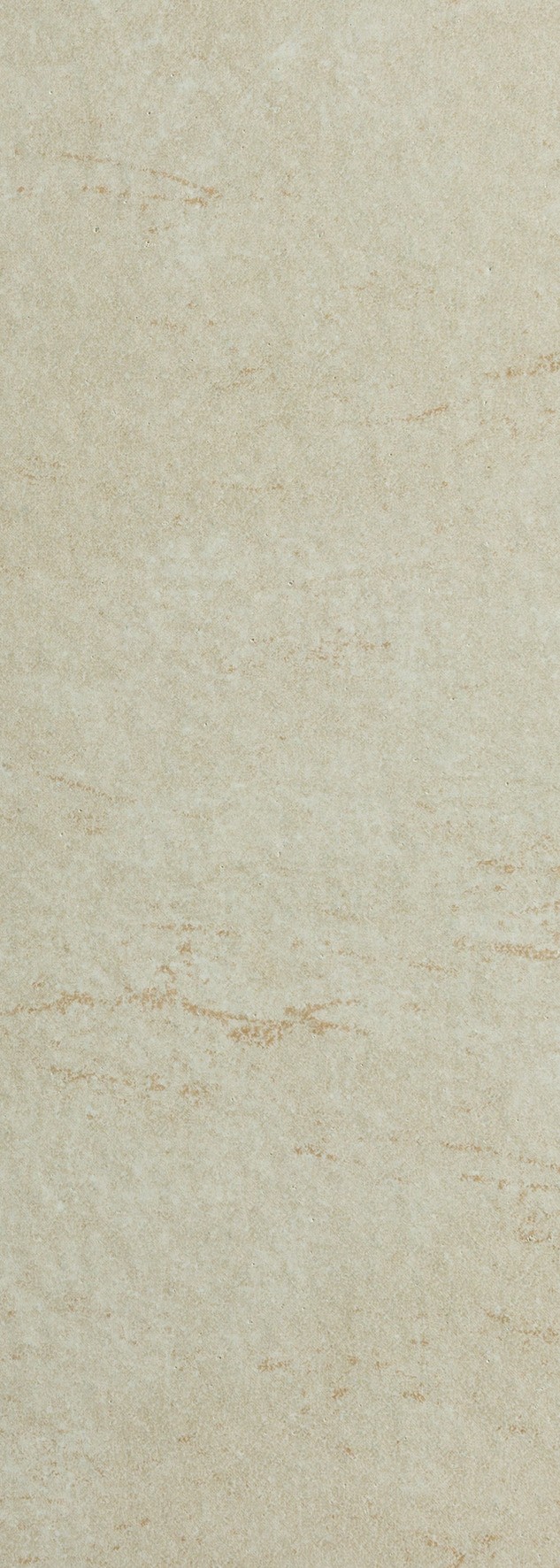
1100 stonewall 1 H
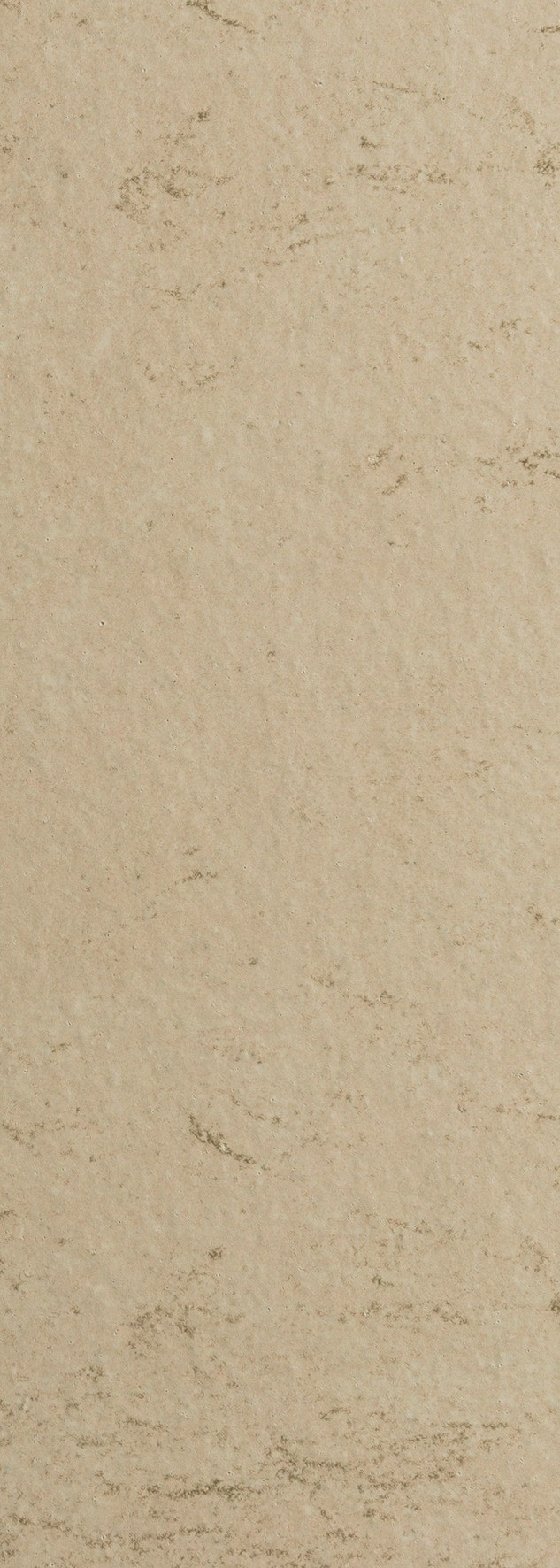
1101 stonewall 2 H
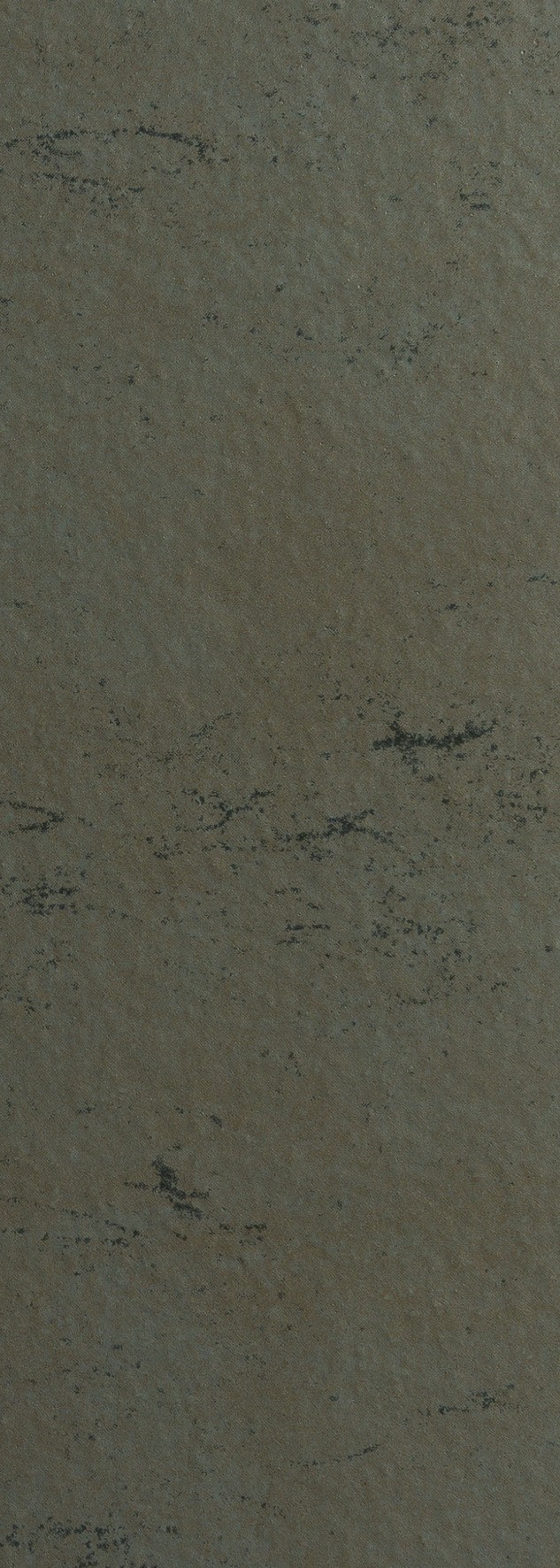
1102 stonewall 3 H
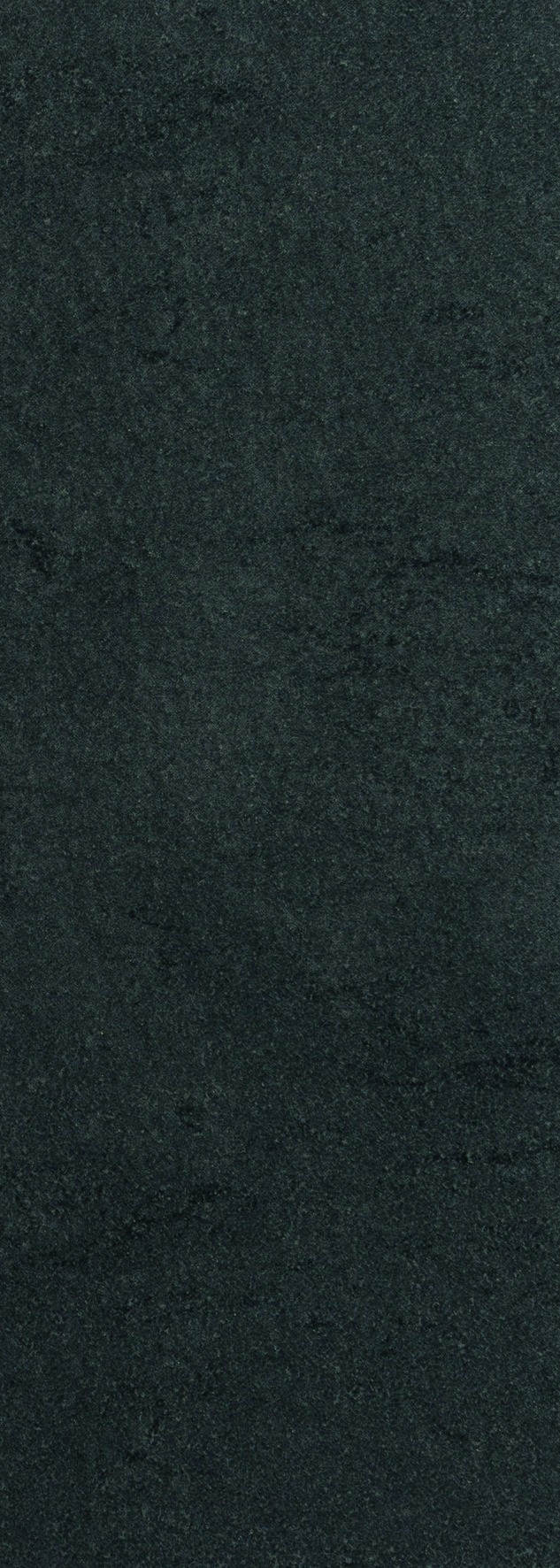
1103 stonewall 4 H
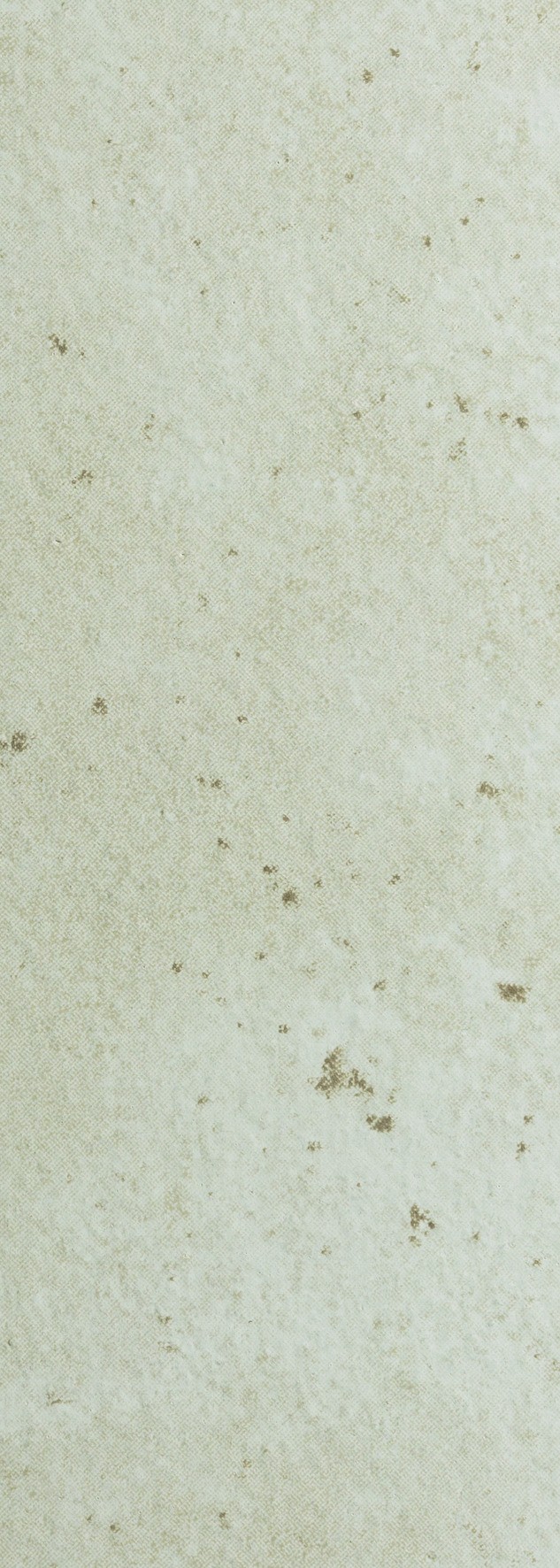
1115 rockface 1 H
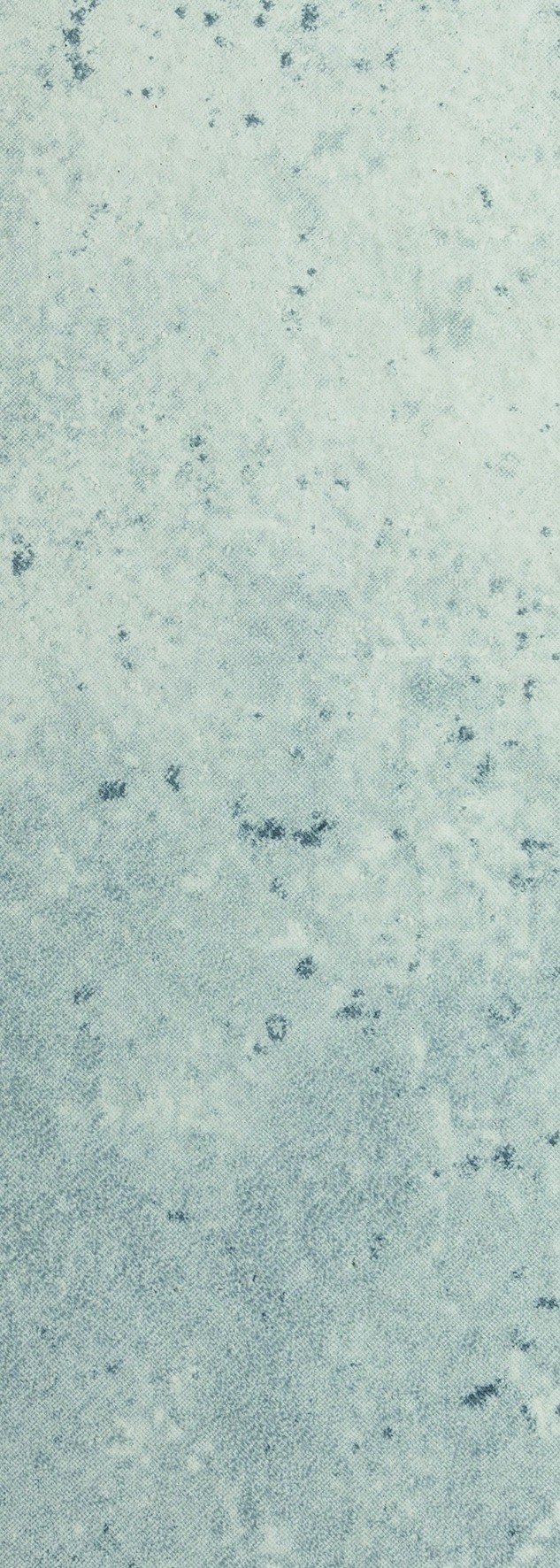
1116 rockface 2 H
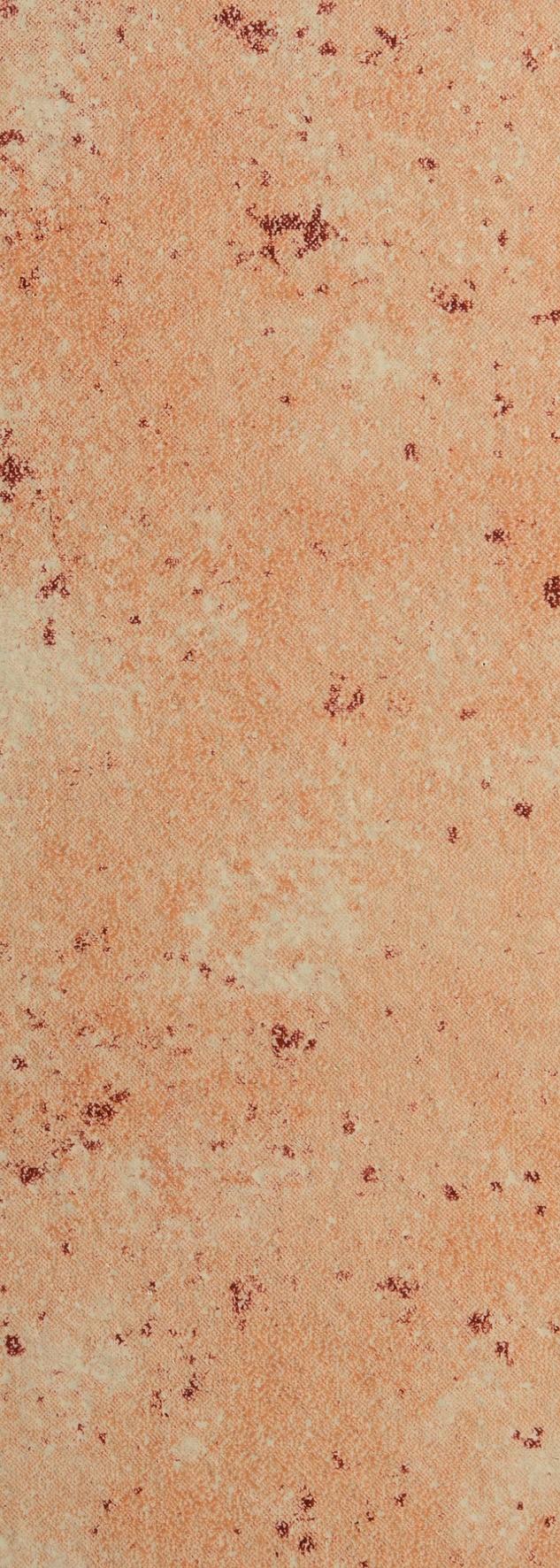
1117 rockface 3 H
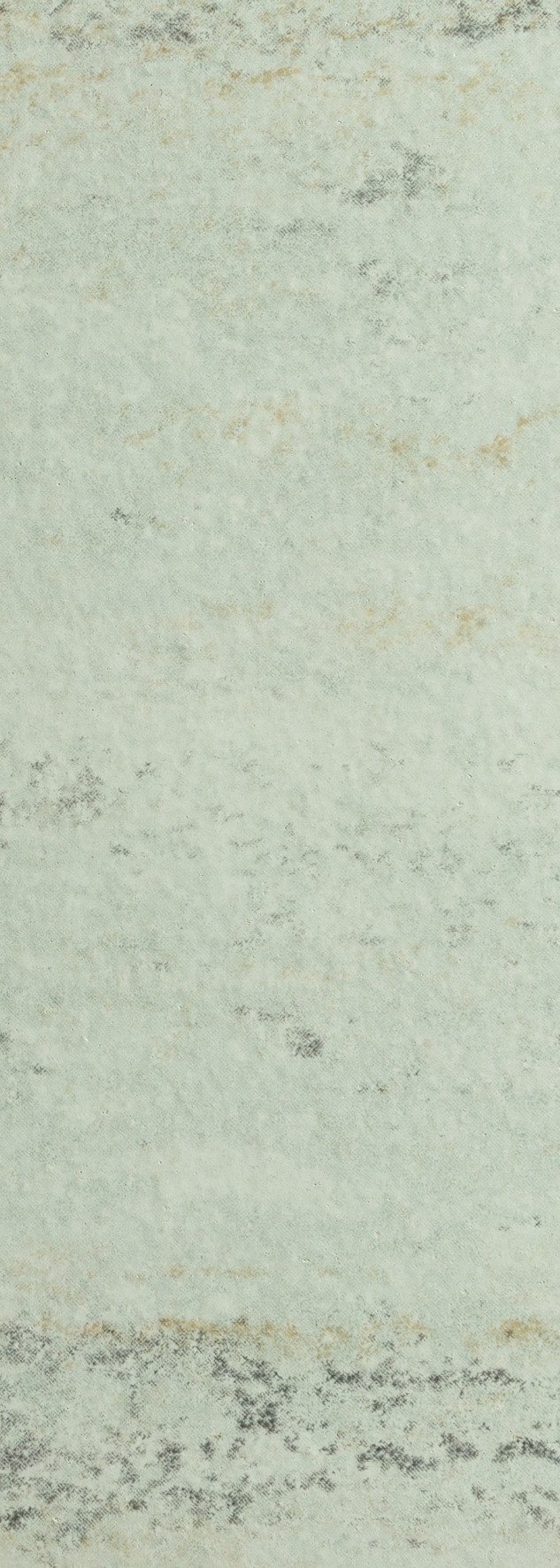
1090 haze 1 H
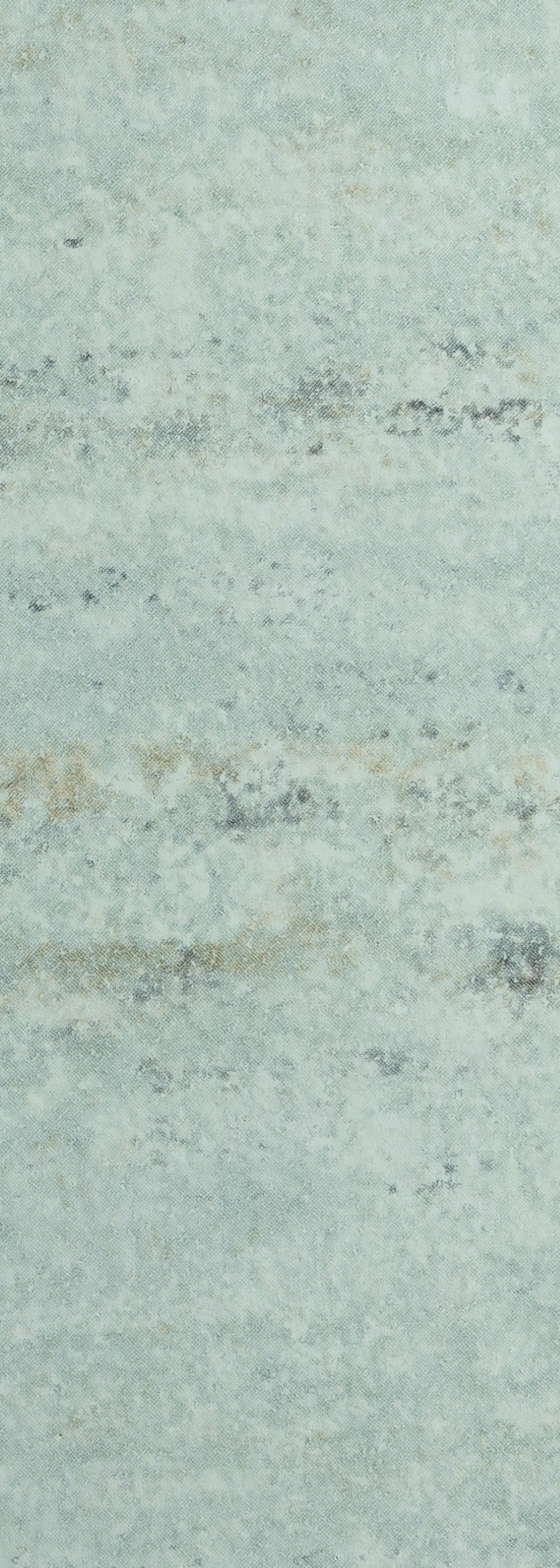
1091 haze 2 H
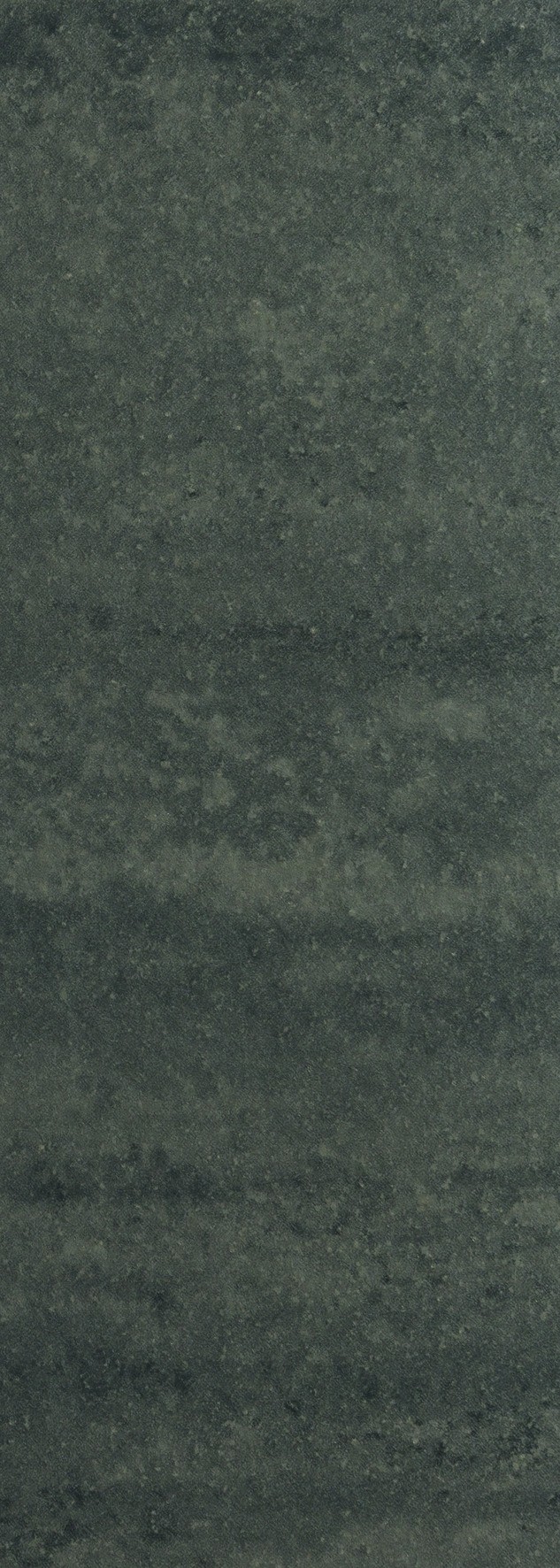
1093 haze 3 H
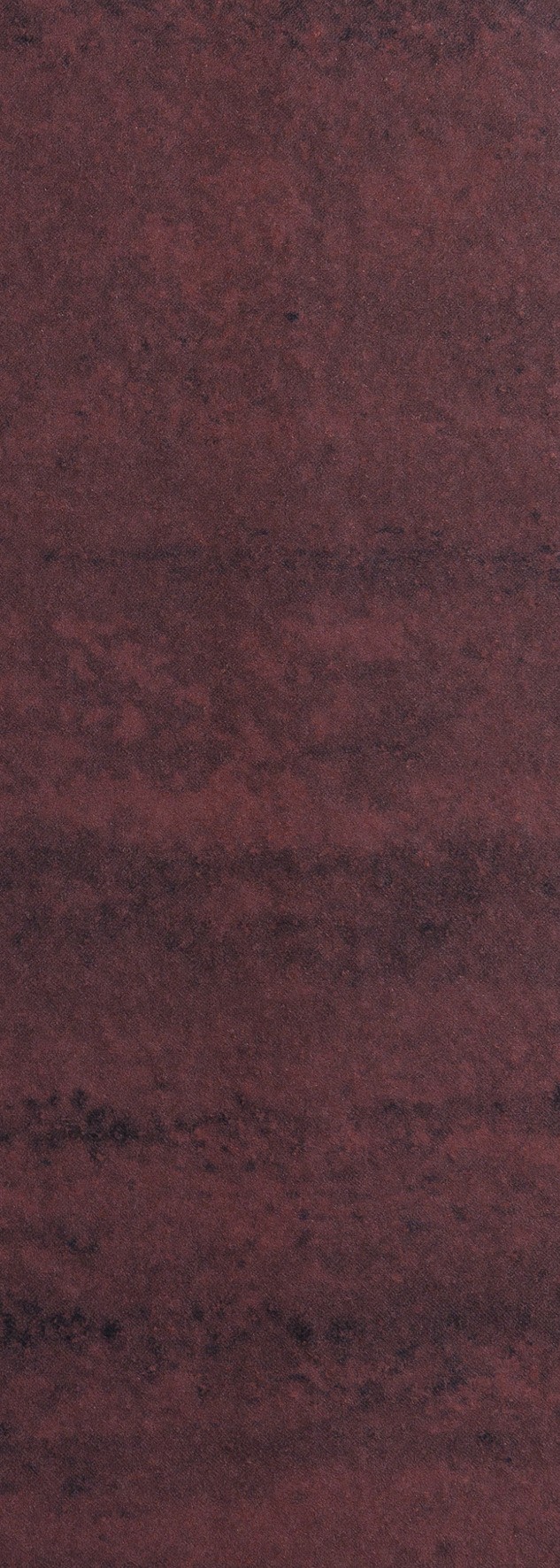
1092 haze 4 H
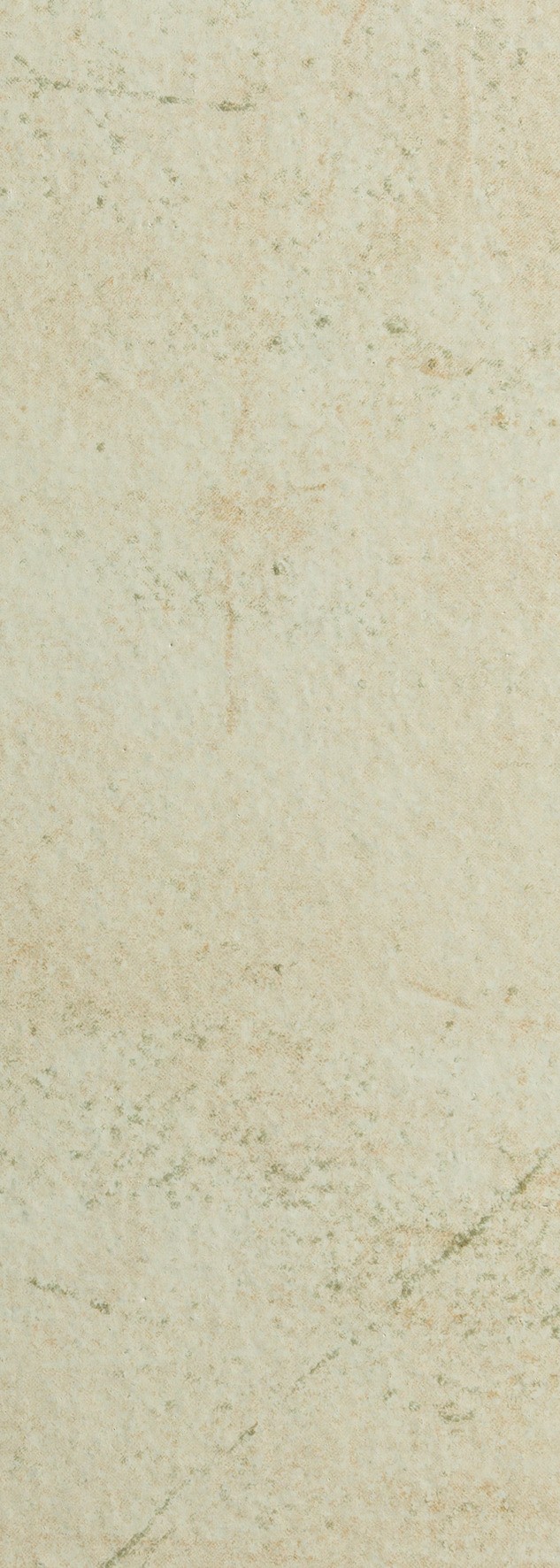
1110 mega 1 H
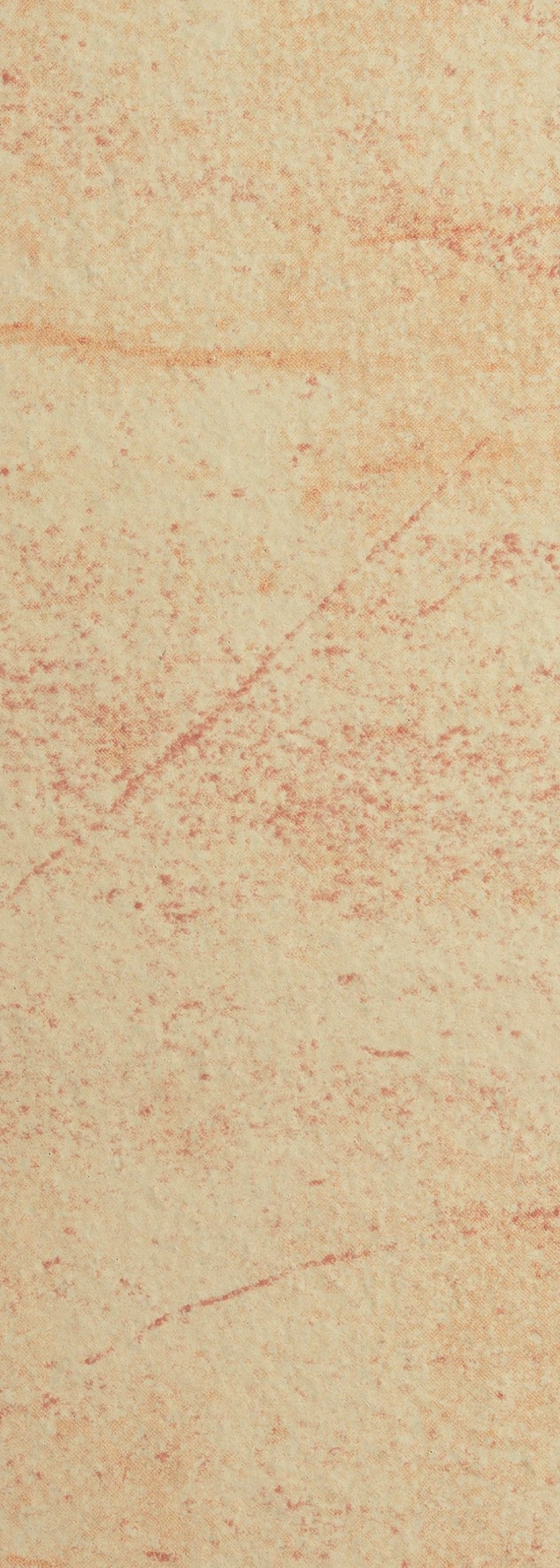
1111 mega 2 H
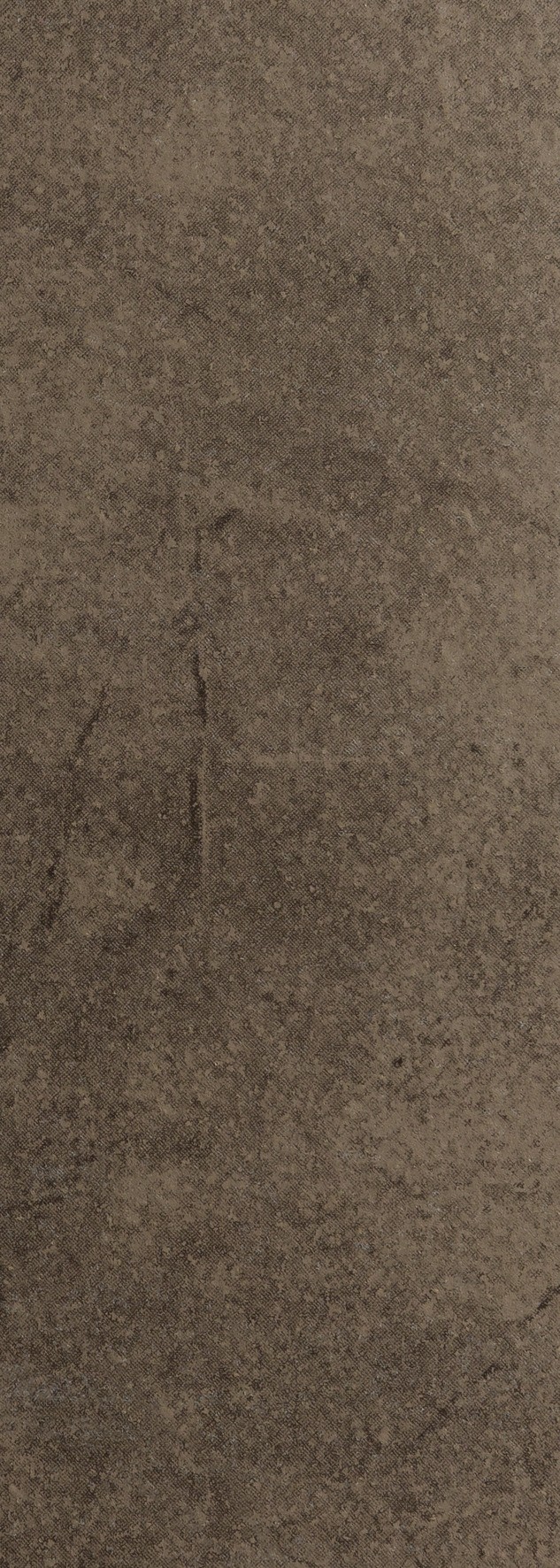
1112 mega 3 H
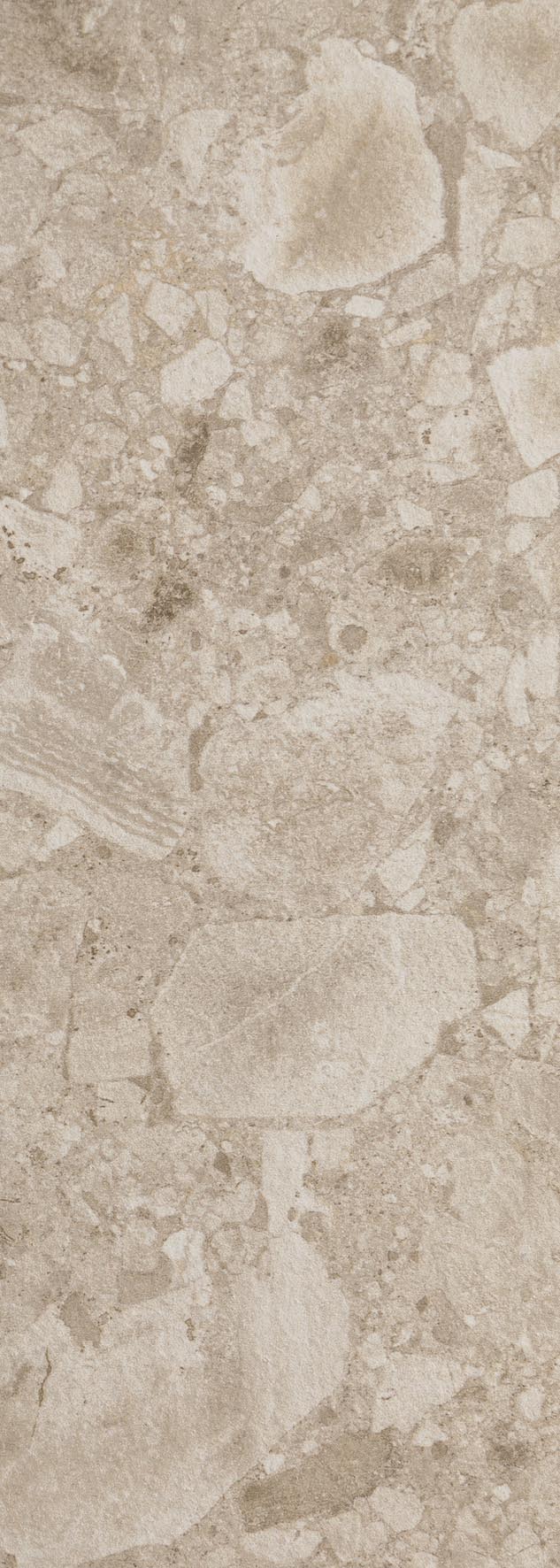
1120 milan beige H
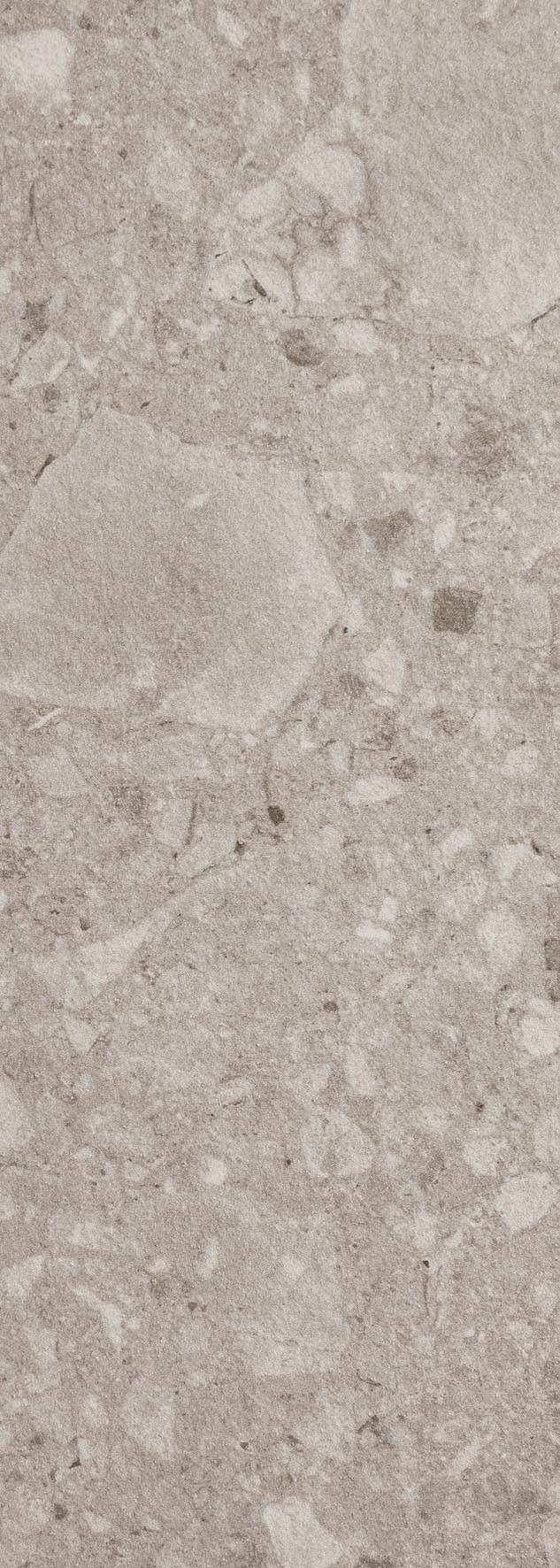
1121 milan grey H
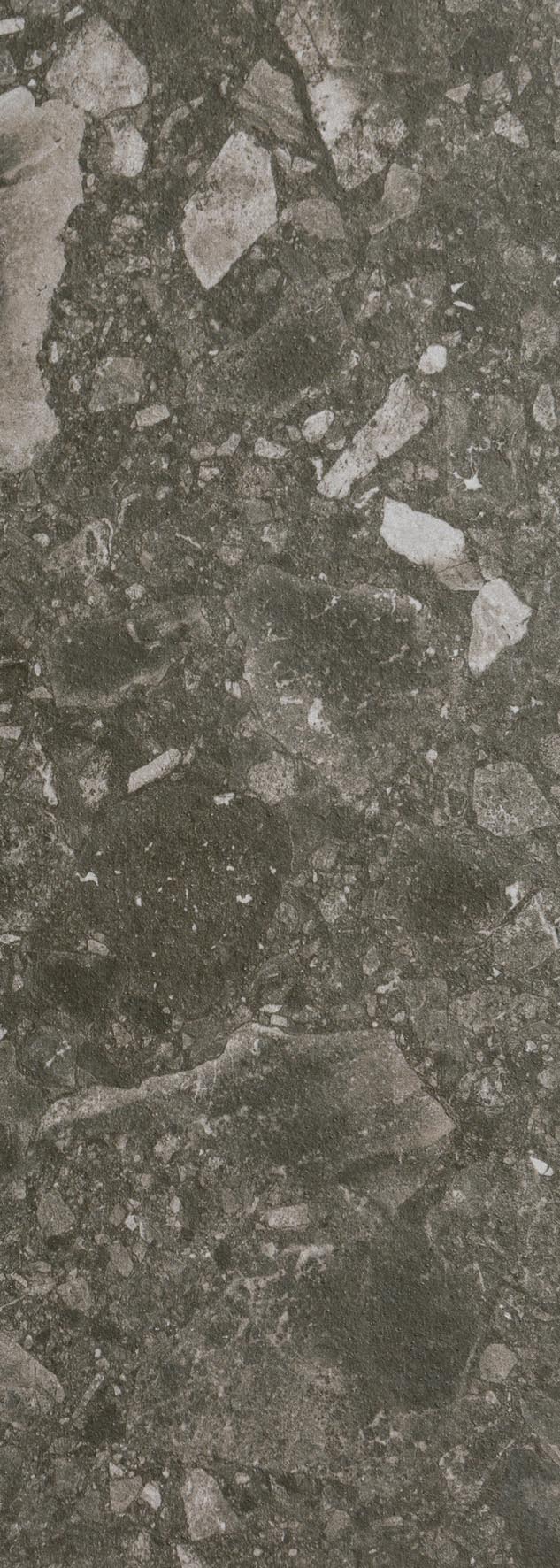
1122 milan anthracite H
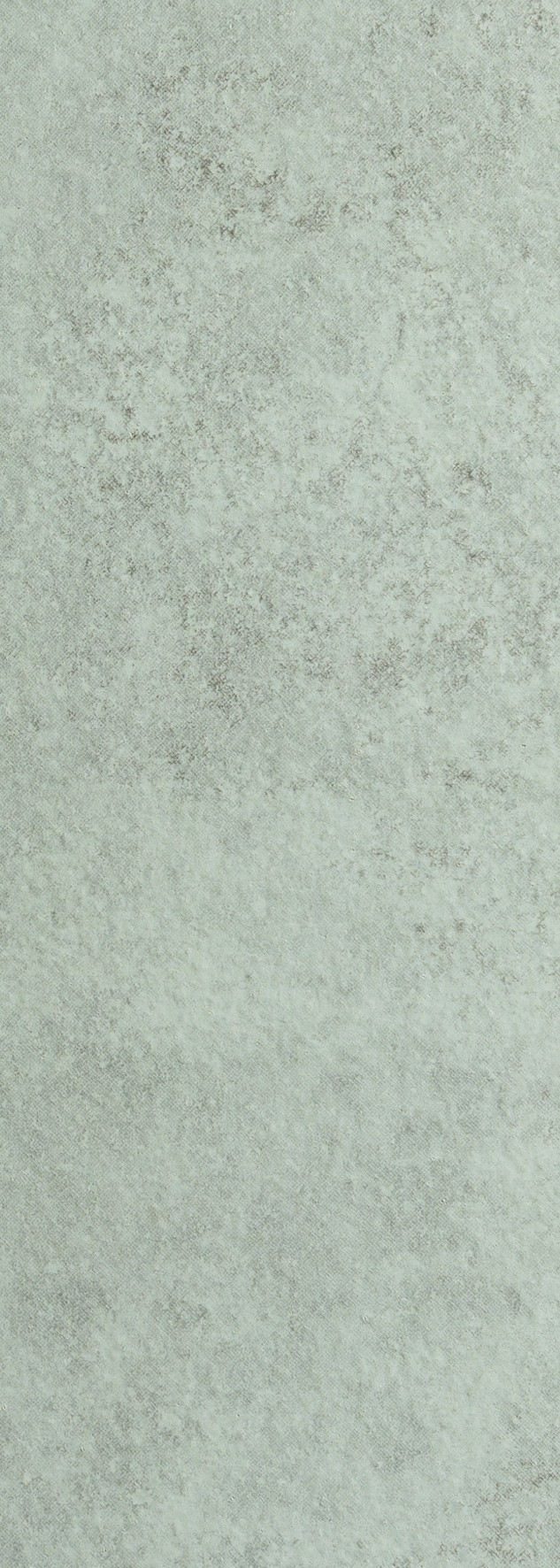
1140 construct 1 H
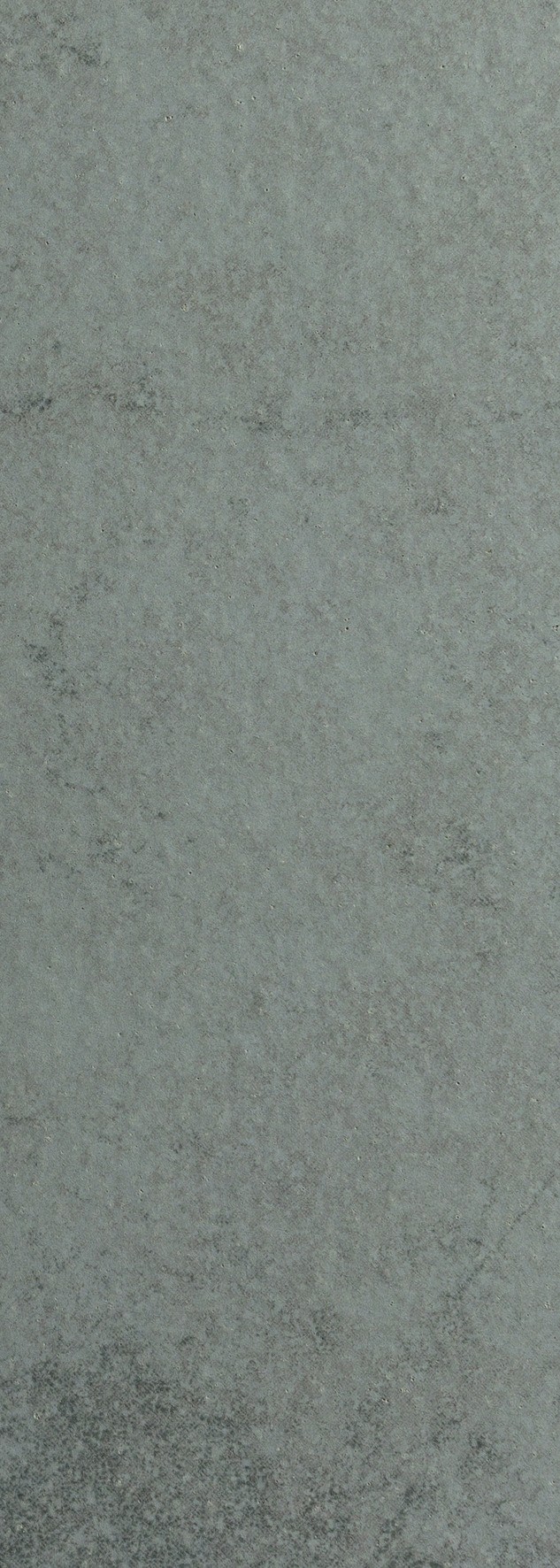
1141 construct 2 H
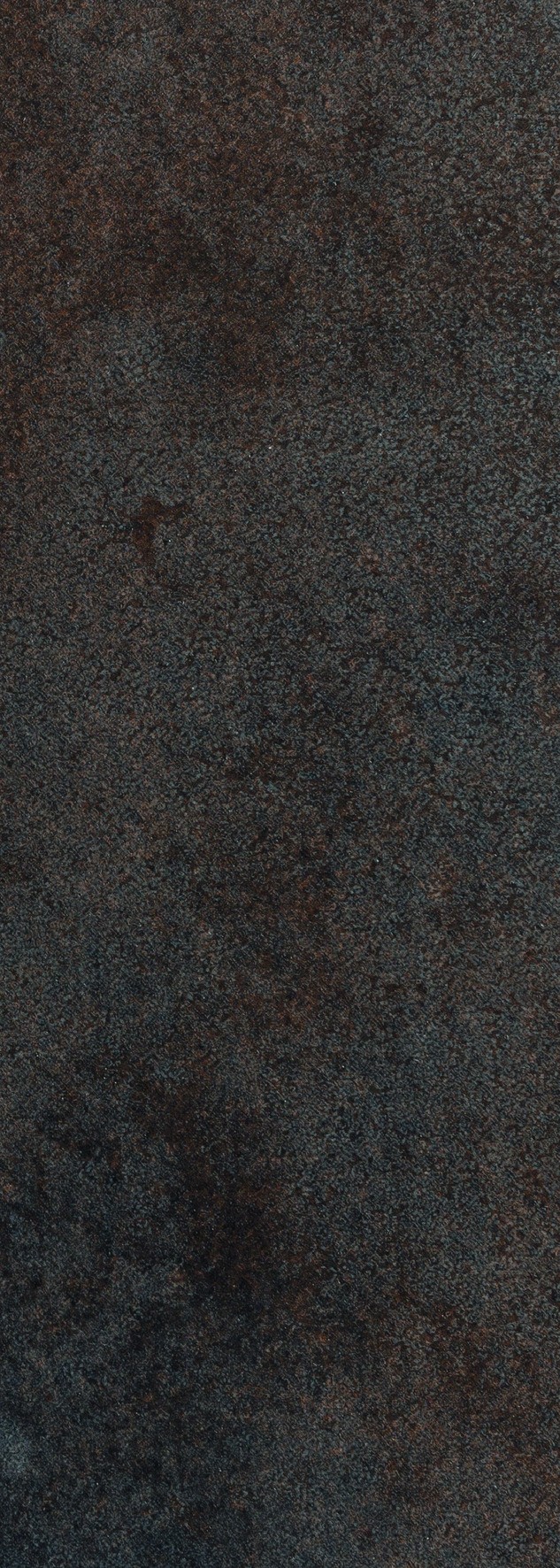
1180 metal 1 H
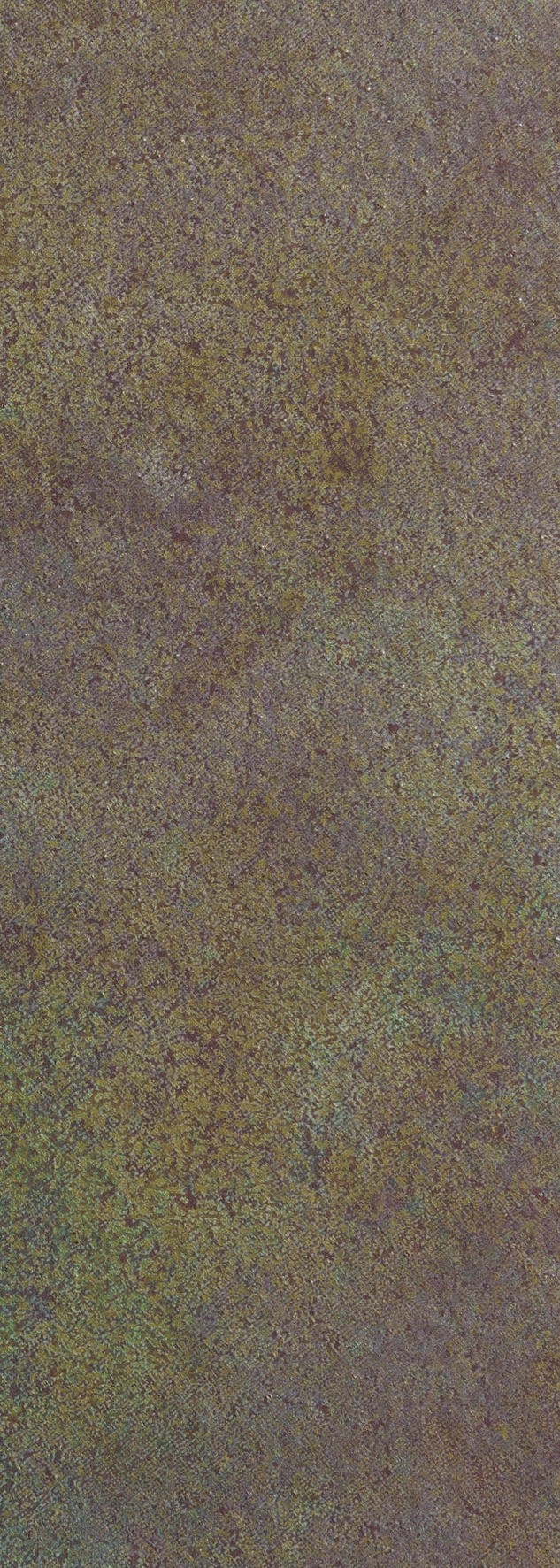
1181 metal 2 H
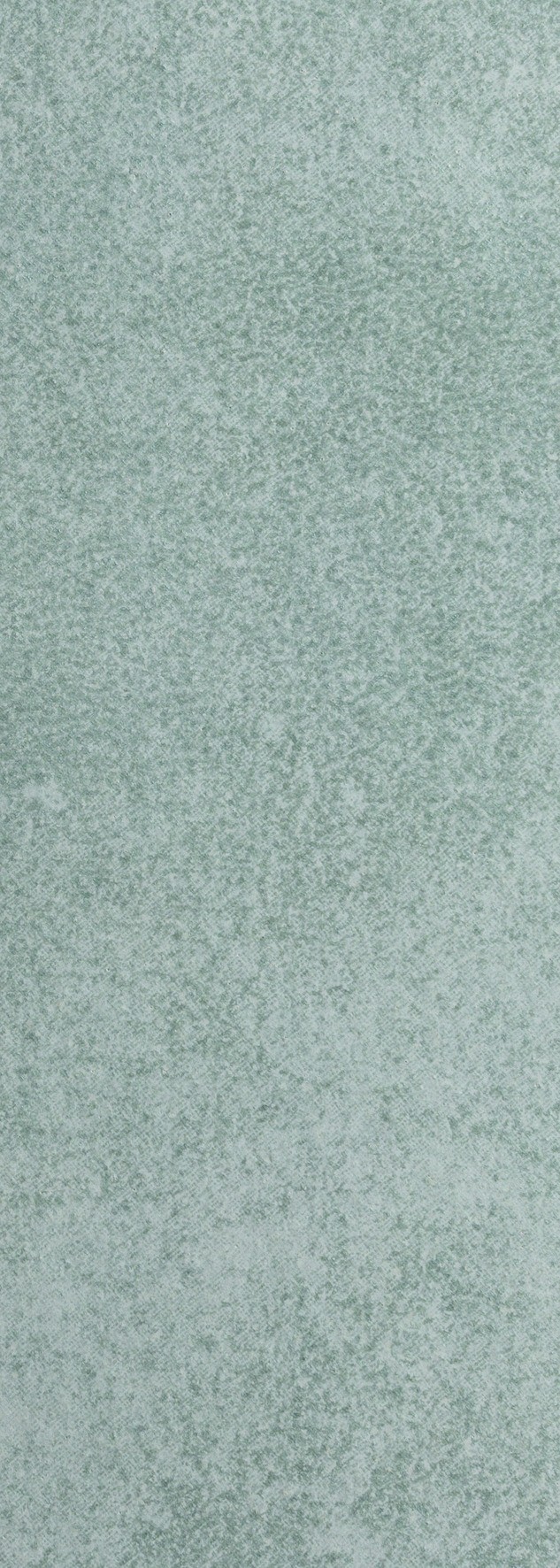
1182 metal 3 H
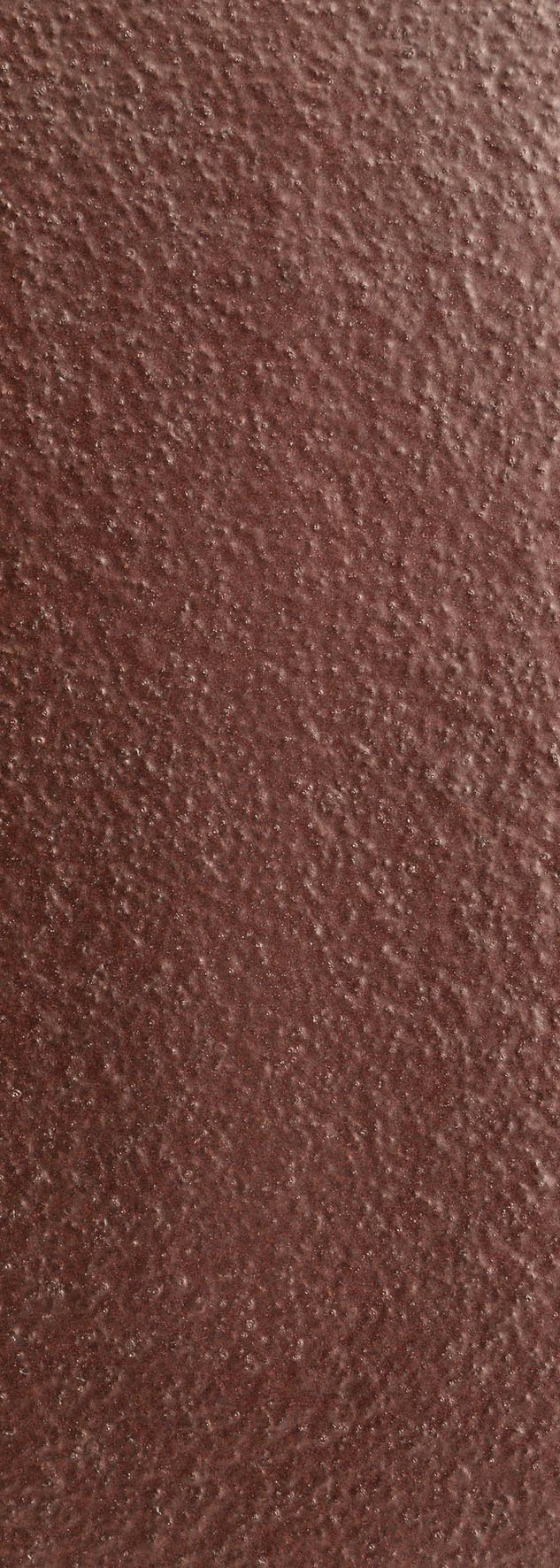
1190 metallic 1
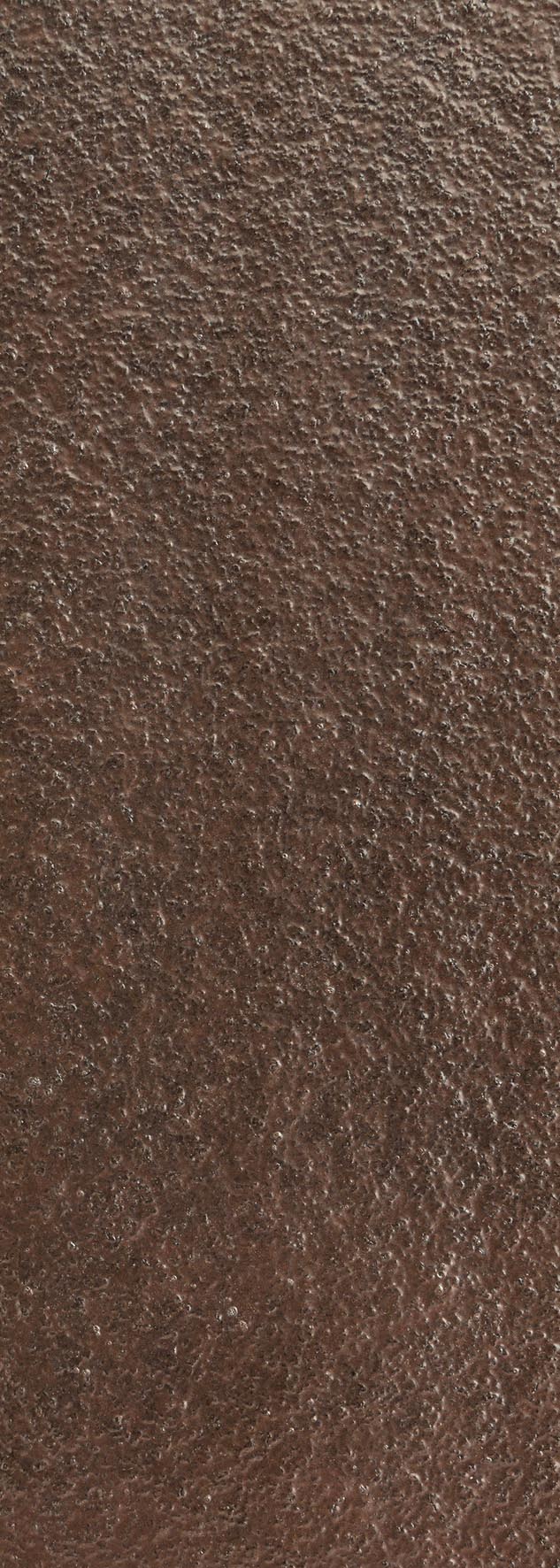
1192 metallic 3
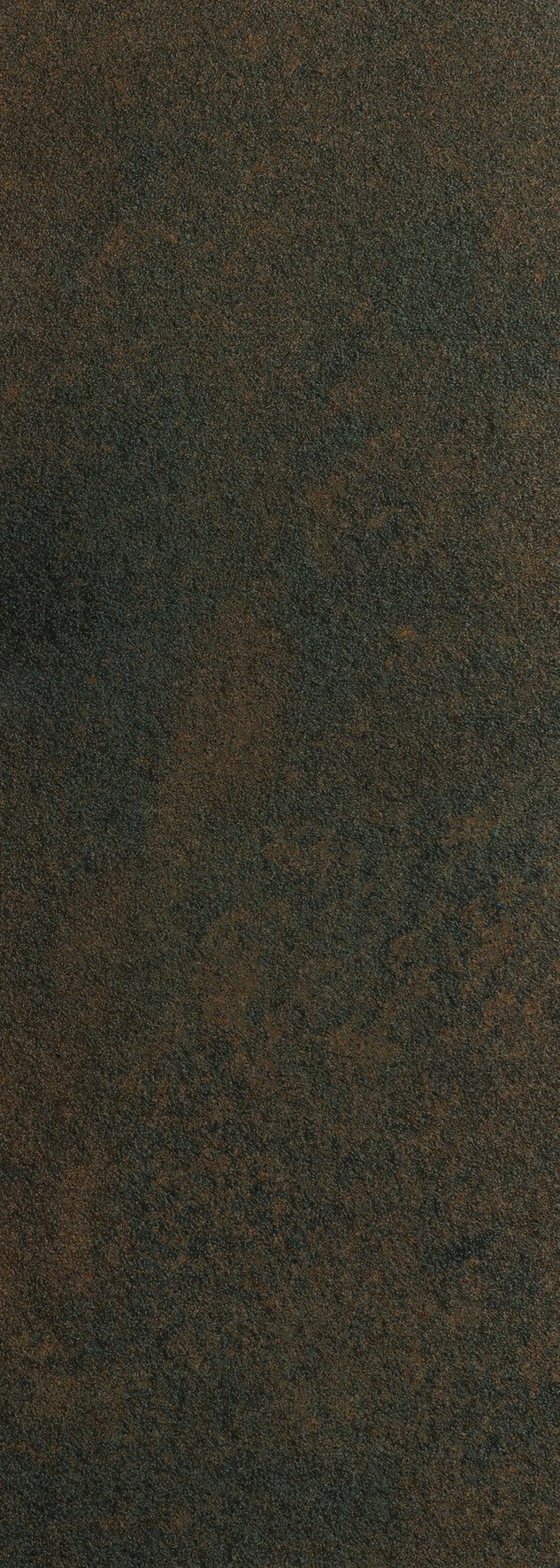
1155 vertical streetlife rust H
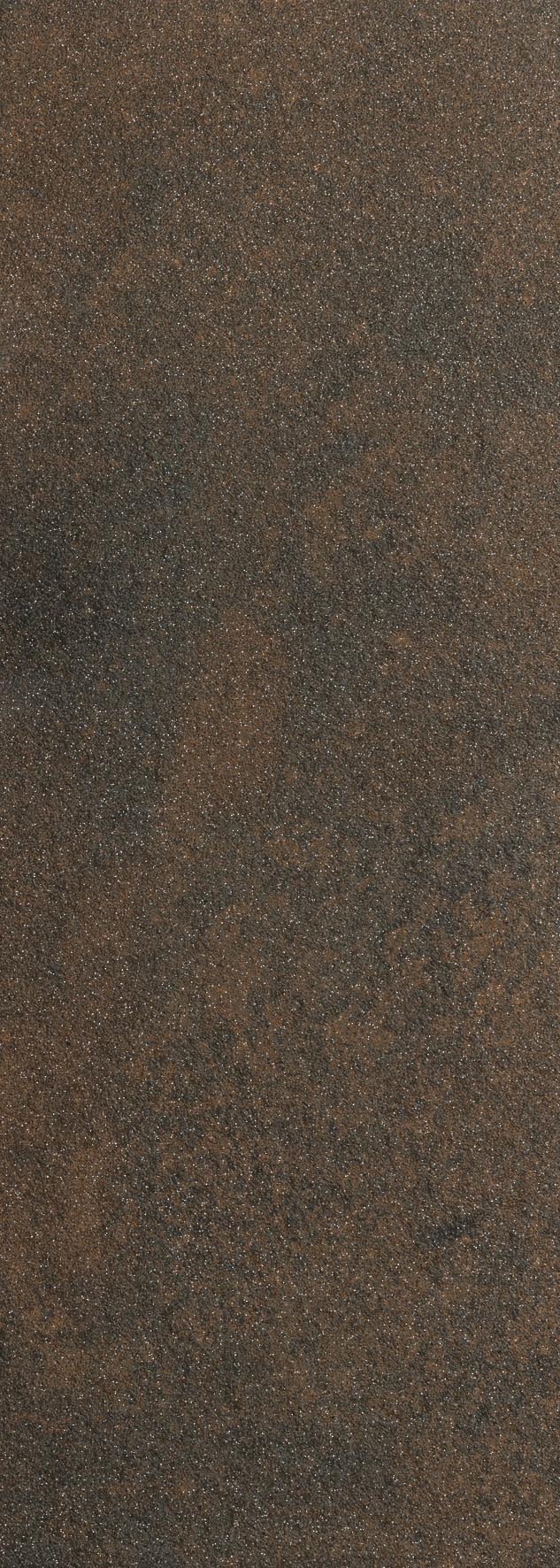
1156 horizontal streetlife rust H
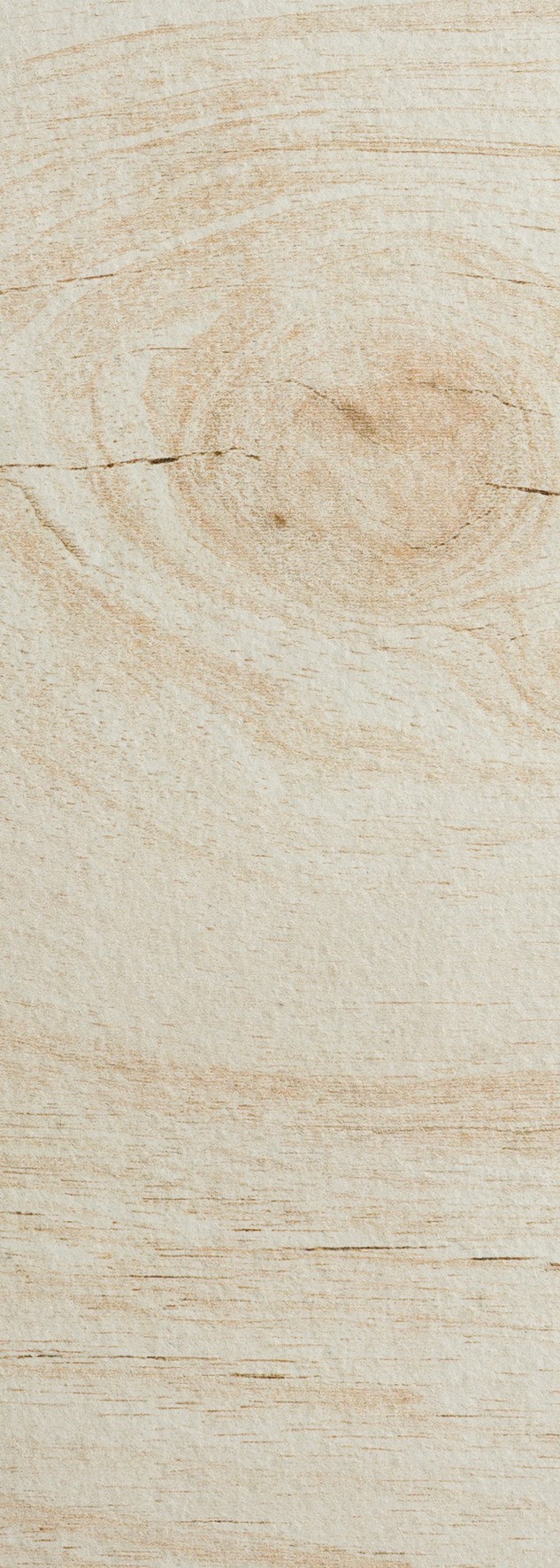
1145 oak cream oak h
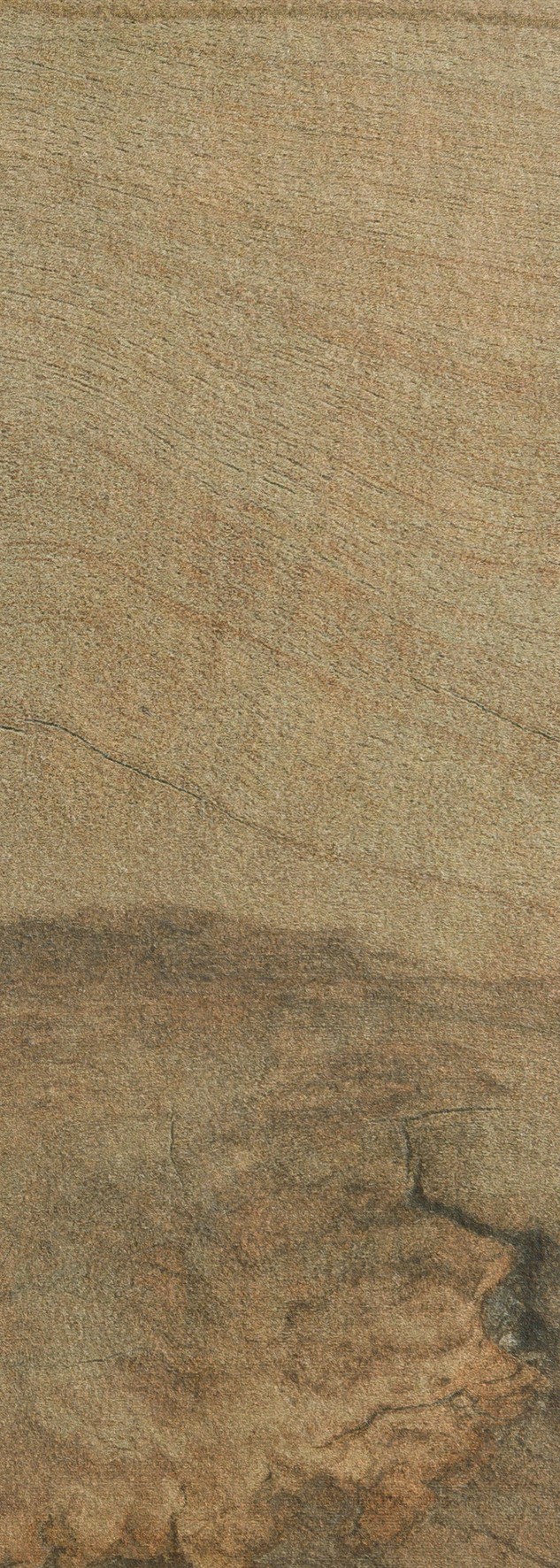
1146 oak natural oak H
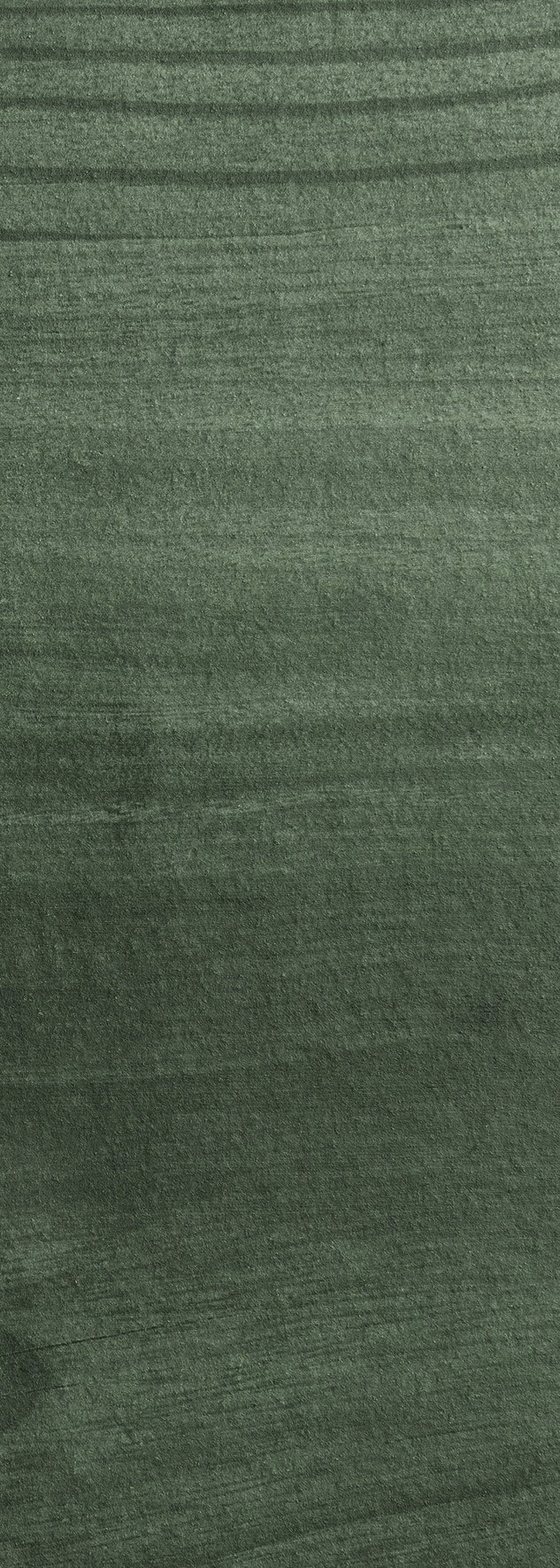
1147 oak anthracite oak H
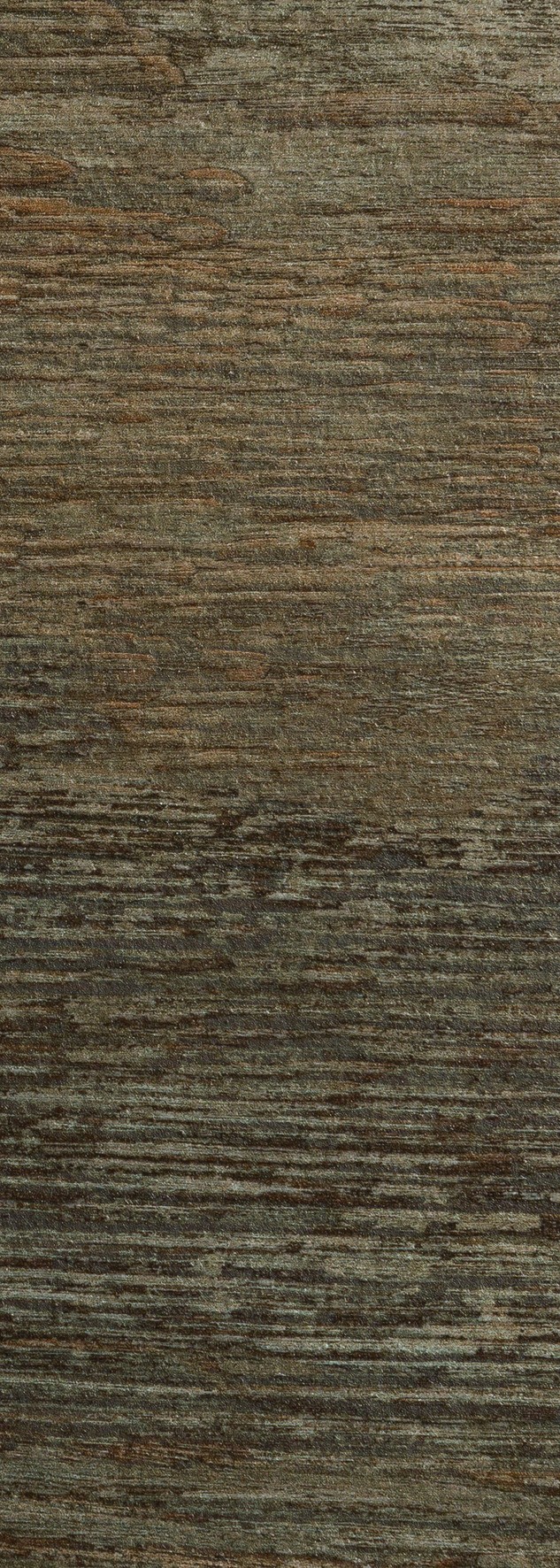
1165 driftwood grey-brown H
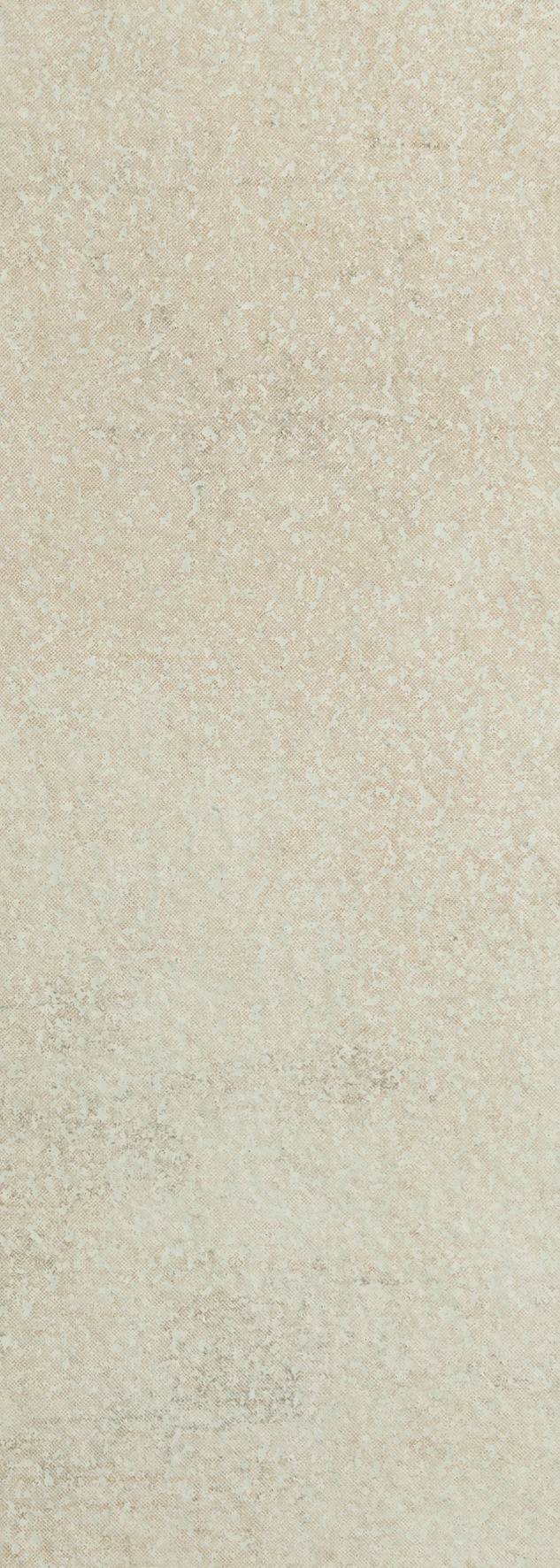
1170 bosco 1 h
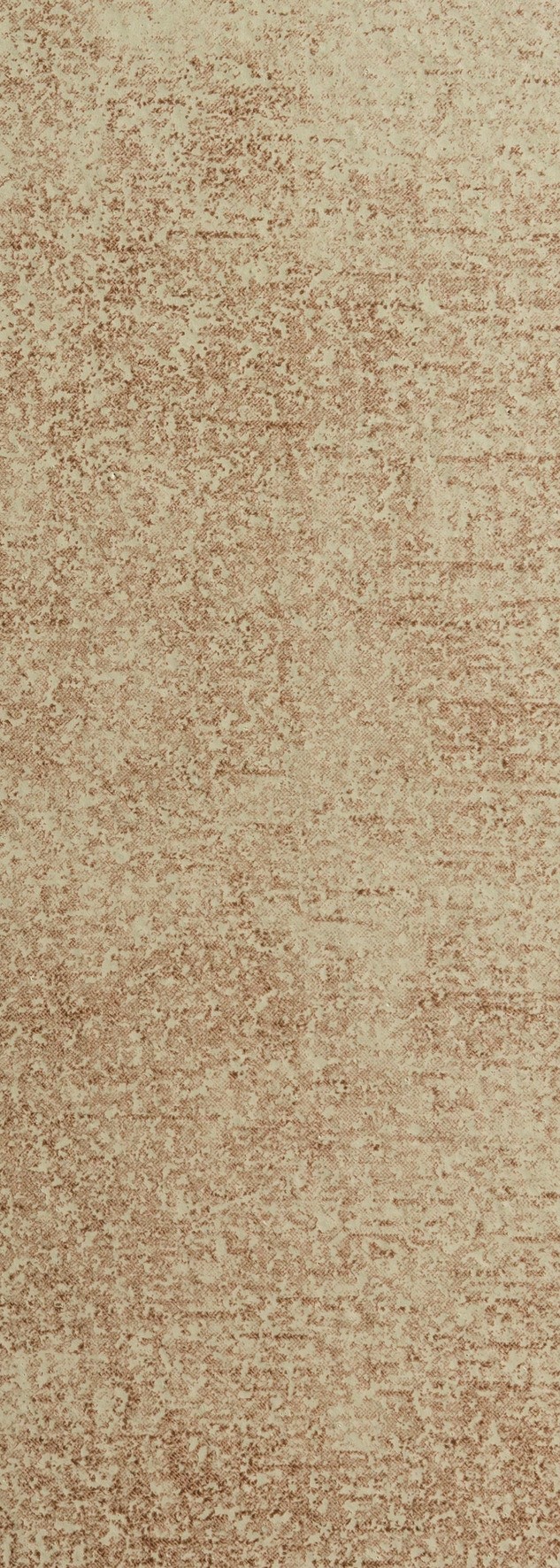
1171 bosco 2 H
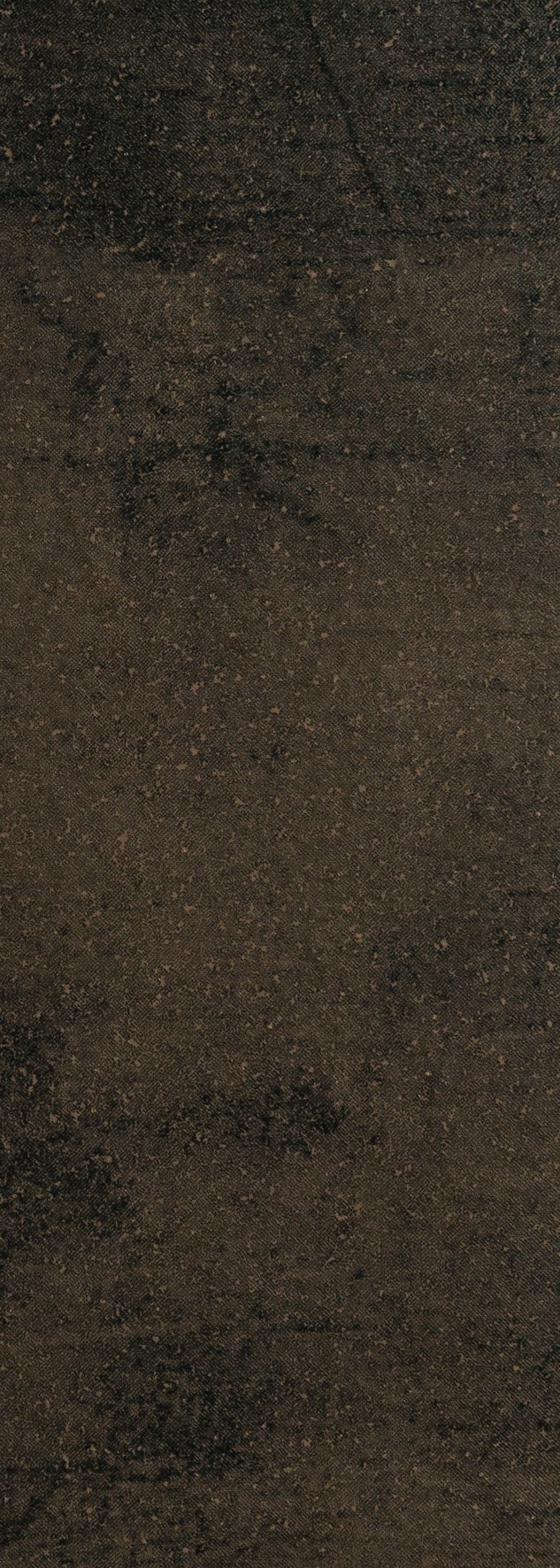
1172 bosco 3 H
|
Smooth façade panel |
Positiivinen uraprofiililankku |
|
Raidallinen kuvio - julkisivulankku |
Uritettu julkisivulankku |
|
Shed profiili |
Pintaharjattu julkisivulankku |
|
Siniaaltopinta - julkisivulankku |
New Wave 3D-muoto julkisivulankku |
Quality DIN EN 14411, group Alla, glazed/unglazed (GL/UGL), from small to large tiles, thickness 20mm, 32kg/m2. Breaking strength ≥ 3300N. Length up to 1,800mm (in 1mm steps)

|
Julkisivulankun pituus |
900 mm asti |
1200 mm asti |
1500 mm asti |
1800 mm asti |
|
Julkisivulankun korkeus |
150 mm 175 mm |
200 mm 225 mm |
250 mm 275 mm |
300 mm 325 mm |
|
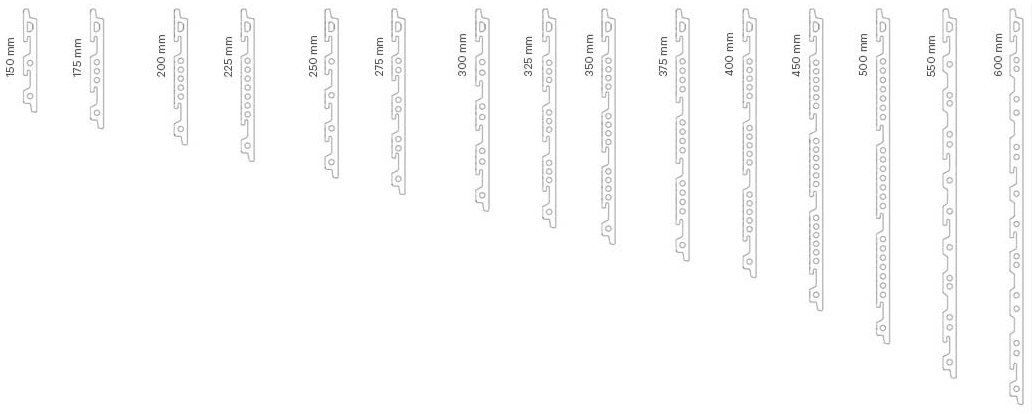
|
||||
Kerapanel lankku - KeraTwin -järjestelmän kiinnitysrangat ovat suunniteltu julkisivulaattojen nopeaan ja helppoon asennukseen.
Julkisivulankun taustassa on kiinnitysura ja kiinnitysrangassa koukut. Lankun asennus ei vaadi erillisiä työkaluja tai liimoja. Vapaa asennusjärjestys, laattoja voi myös jättää asennuksessa välistä. Yksittäisen laatan saa vaihdettua ilman erikoistyökaluja tai ympäröivien laattojen irrottamista. Rangassa on valmiina mekaaninen jousi, joka estää laatan tärinän tuulessa. Rangassa on integroituna lankun irtoamisen estävä klipsi. Järjestelmä kestää kovia tuulikuormia ja estää ilkivaltaisen lankkujen repimisen. Laattojen sivuttaisliike estetään mekaanisesti joko pystysauman kokonaan sulkevalla saumalistalla tai avosauman jättävällä saumavälikkeellä. Saumalista on mahdollista saada laatan sävyyn polttomaalattuna.
Used for façade panel stack bonding, i.e., the vertical joints are aligned. In the same stack, panels of different height can be used. Low mounting profile on top of aluminium T profile. Allows lateral adjustment in connection with frame installation. Screw fastening under each hook.
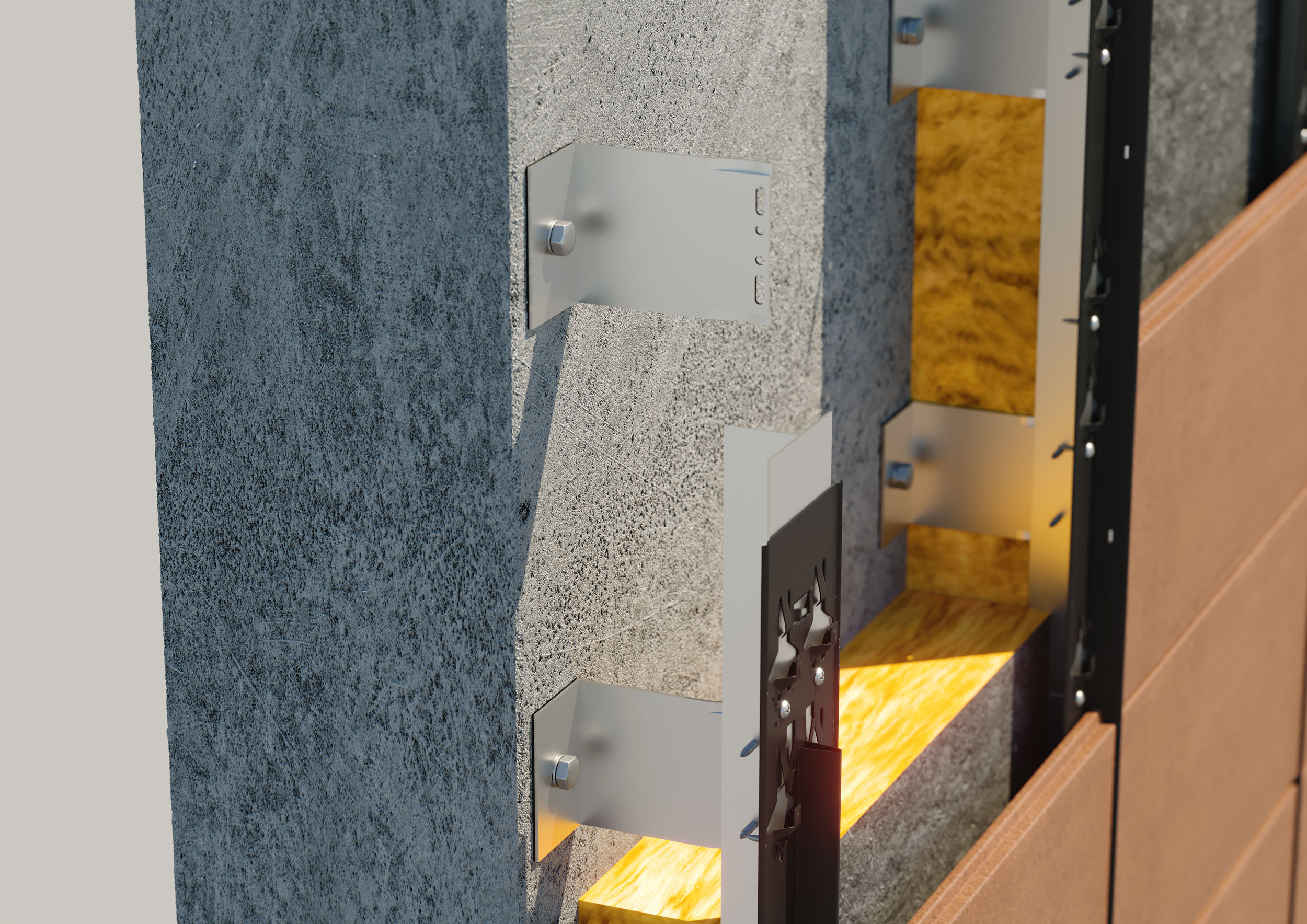
The façade panels are stack bonded, in which case the vertical joints are aligned. Façade panels of different height may be present in the same stack. K20 mounting hooks directly to the T profile. The installation process is quick, but requires precision. No lateral adjustment in connection with frame installation. Available with fixed joint strip.
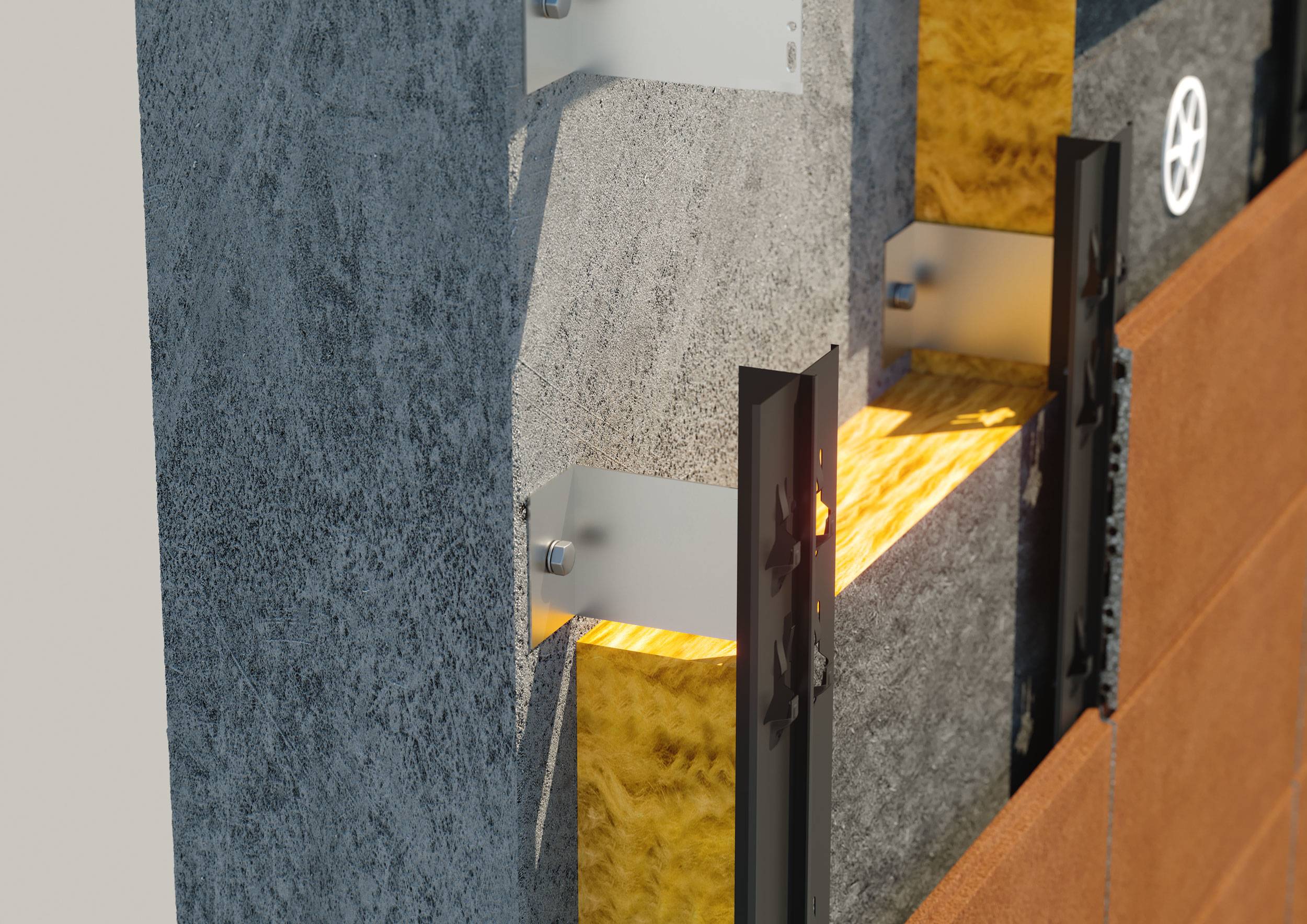
Suitable for stack bonding of façade panels. In the same stack, panels of different height can be used. K20 mounting hooks directly to the cap profile. Quick, cost-effective suspension of façade cladding. The back frame does not restrict the distribution of vertical panel joints. Available in 20mm and 50mm standard heights; other heights are available on request. Can be mounted directly on the surface of metal-wool-metal sandwich elements.
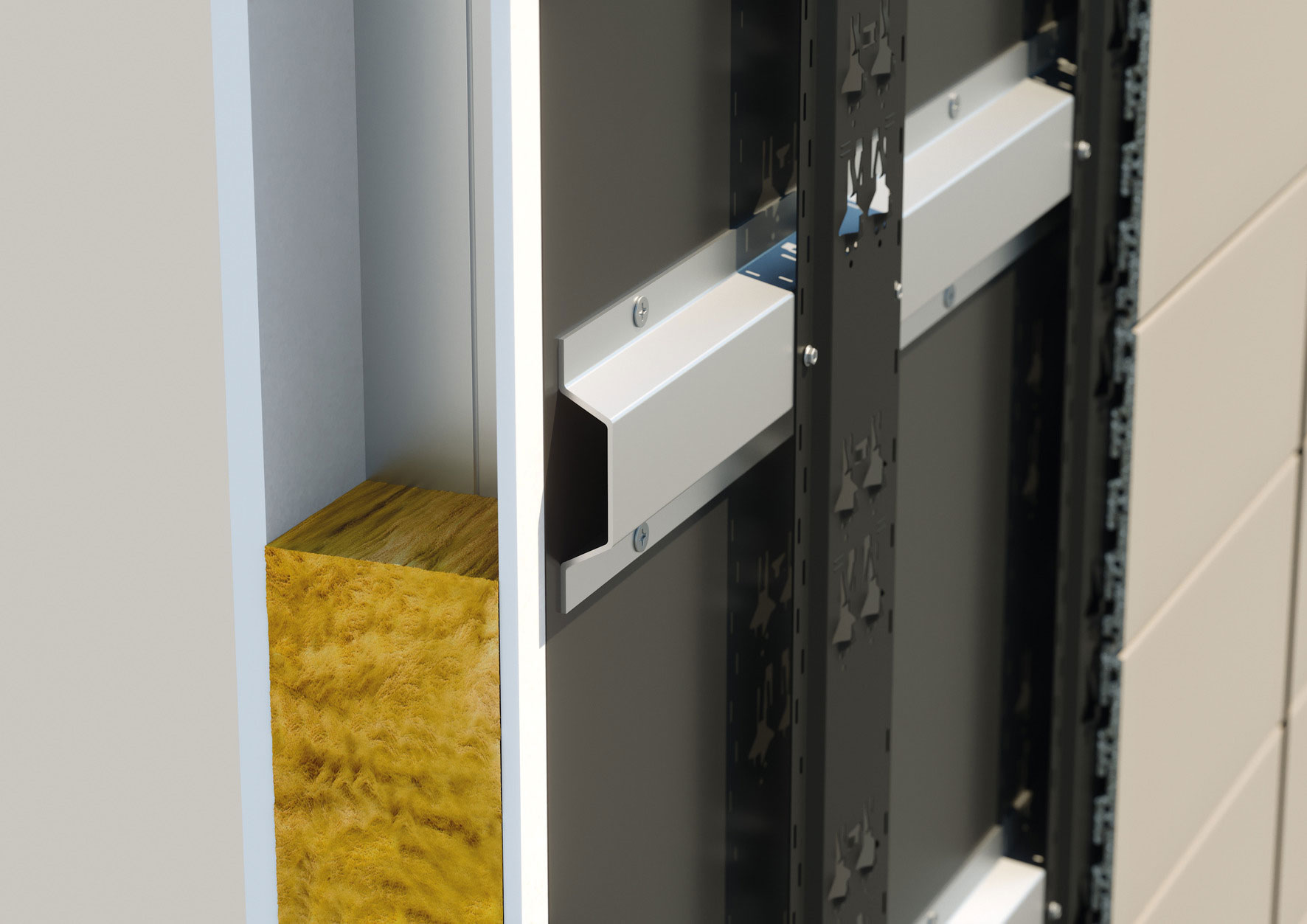
Suitable for irregular bonding of façade panels. In the same stack, panels of different height and length can be used. The back frame does not restrict the distribution of vertical panel joints.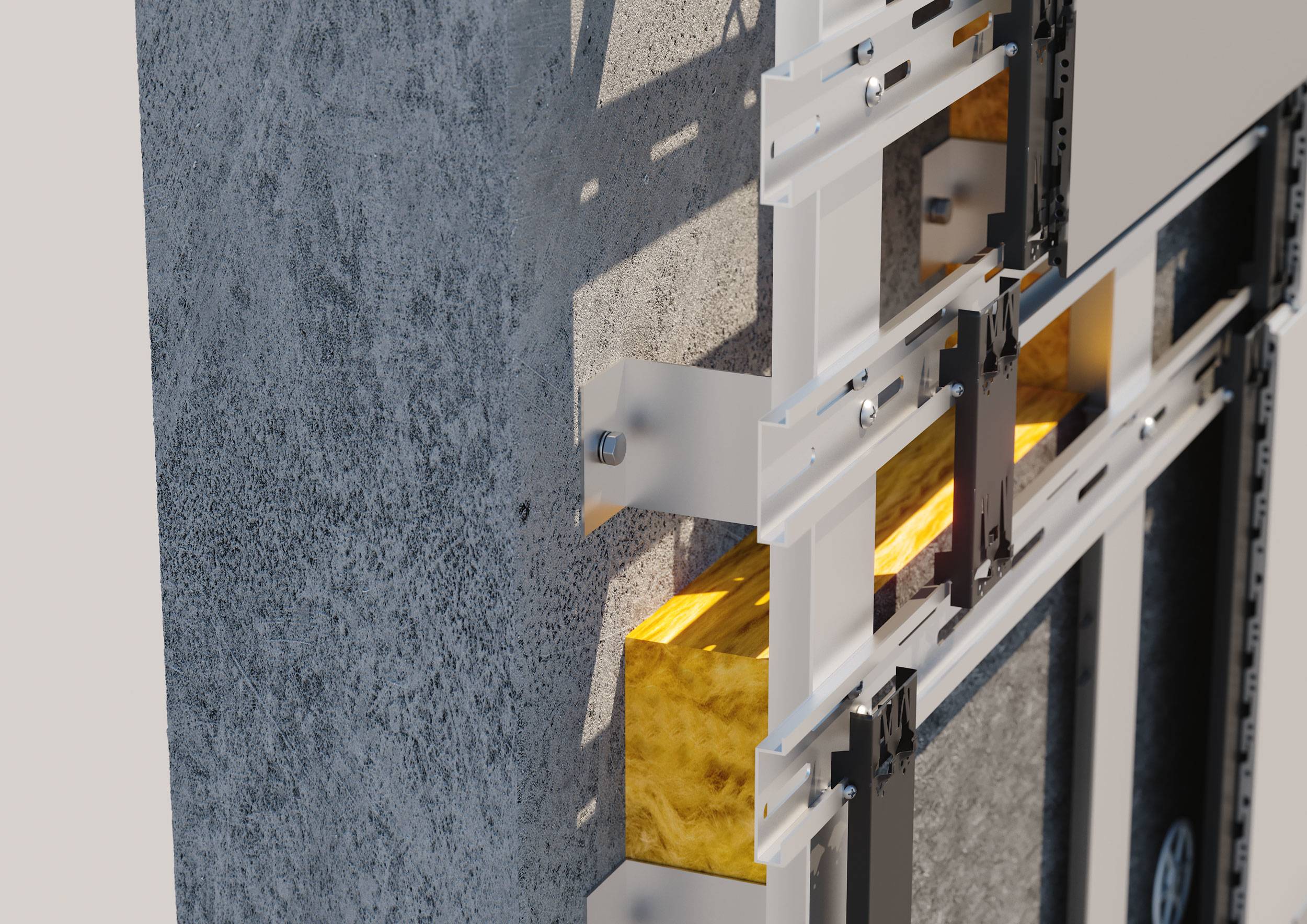
Used for vertical tile installations in case of large tiles with a tile area of more than 0.675m2. In the same stack, panels of different width can be used. K20 mounting hooks directly to the cap profile.
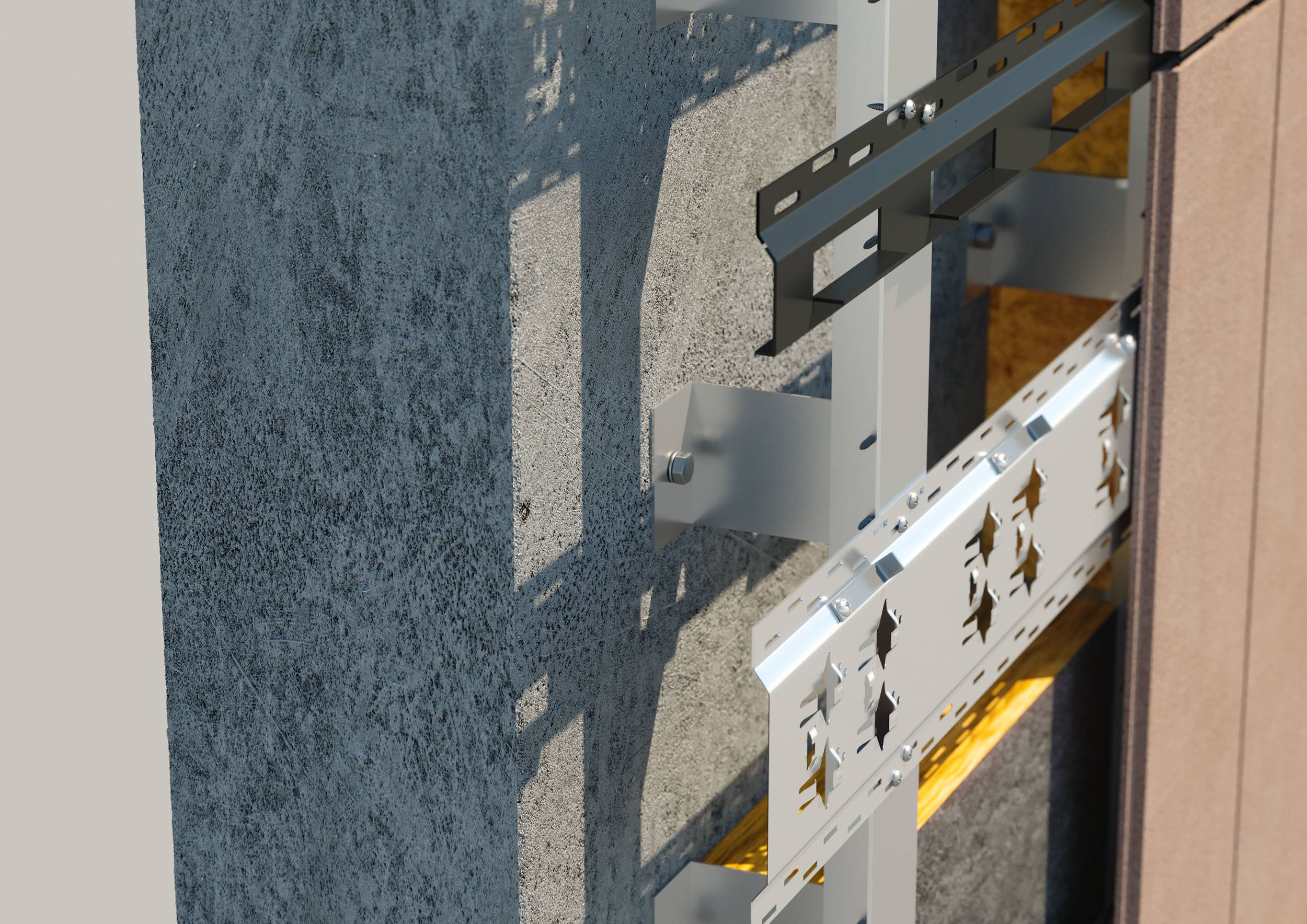
Used for vertical, horizontal, and diagonal tile installation if tile area is less than 0.675m2. Allows bevelled and suspended ceiling installation. In the same stack, panels of different length or of different width can be used. Also suitable for irregular bonding. A mechanical spring integrated with the hook prevents panel clatter. Affordable material costs and possibility to replace individual panels.
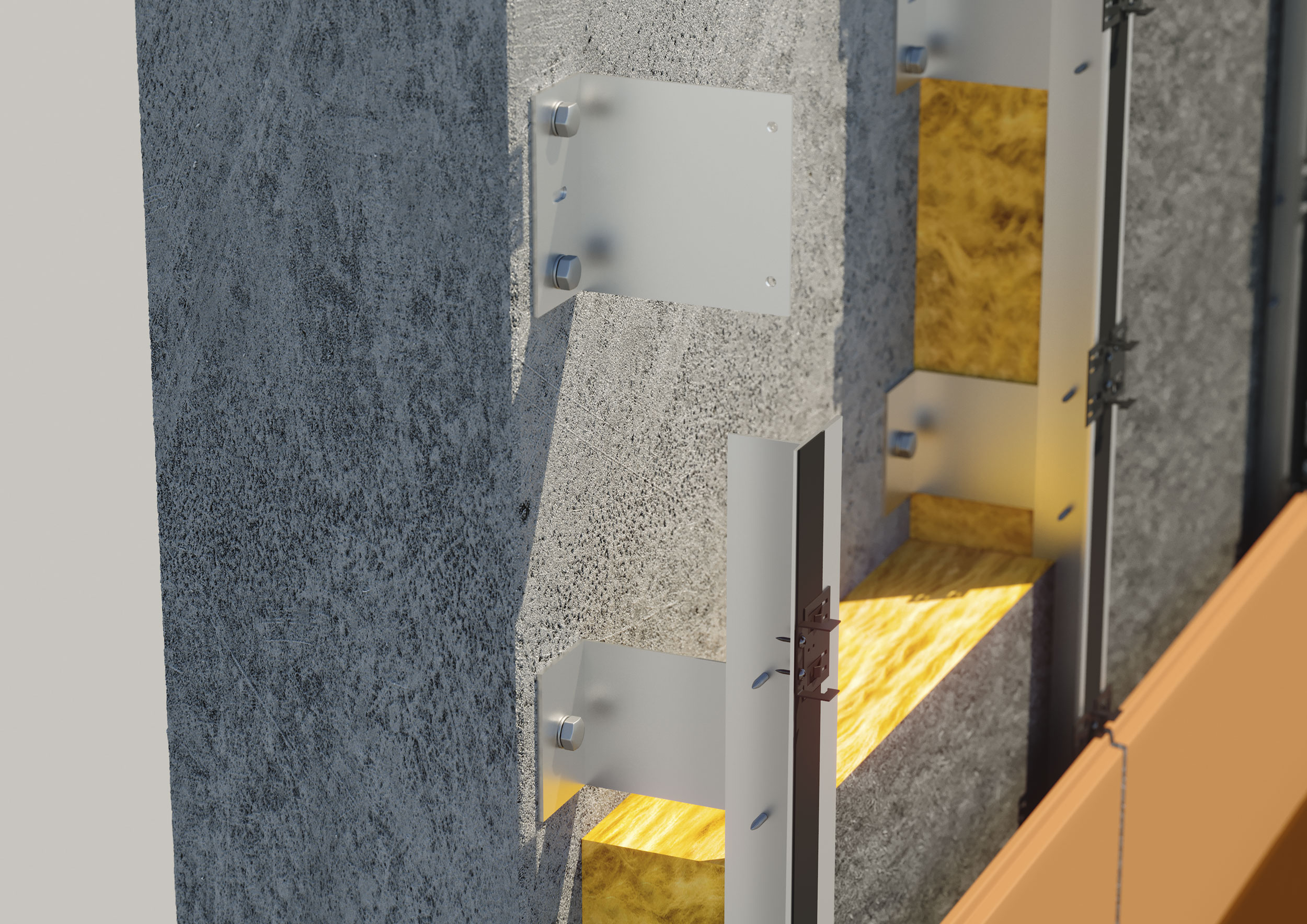
Kerapanel KeraTwin K20 façade panel system’s mounting frames are designed for quick and easy panel installation. There is a holding groove on the reverse side of the façade panel and hooks on the mounting frame. No special tools or adhesives are required for mounting the façade panels. The installation order is free; panels may also be skipped during installation. Single panels can be replaced without special tools or removal of adjacent panels.
A mechanical spring integrated with the frame prevents panel clatter in the wind. The frame is provided with an integrated clip to prevent panel detachment. The system withstands high wind loads and is resistant to vandalism. Lateral movement of the panels is mechanically prevented either by a joint strip completely covering the vertical joint or by a joint spacer leaving an open joint. Joint strips are available powder-coated to the panel colour.
Related articles
