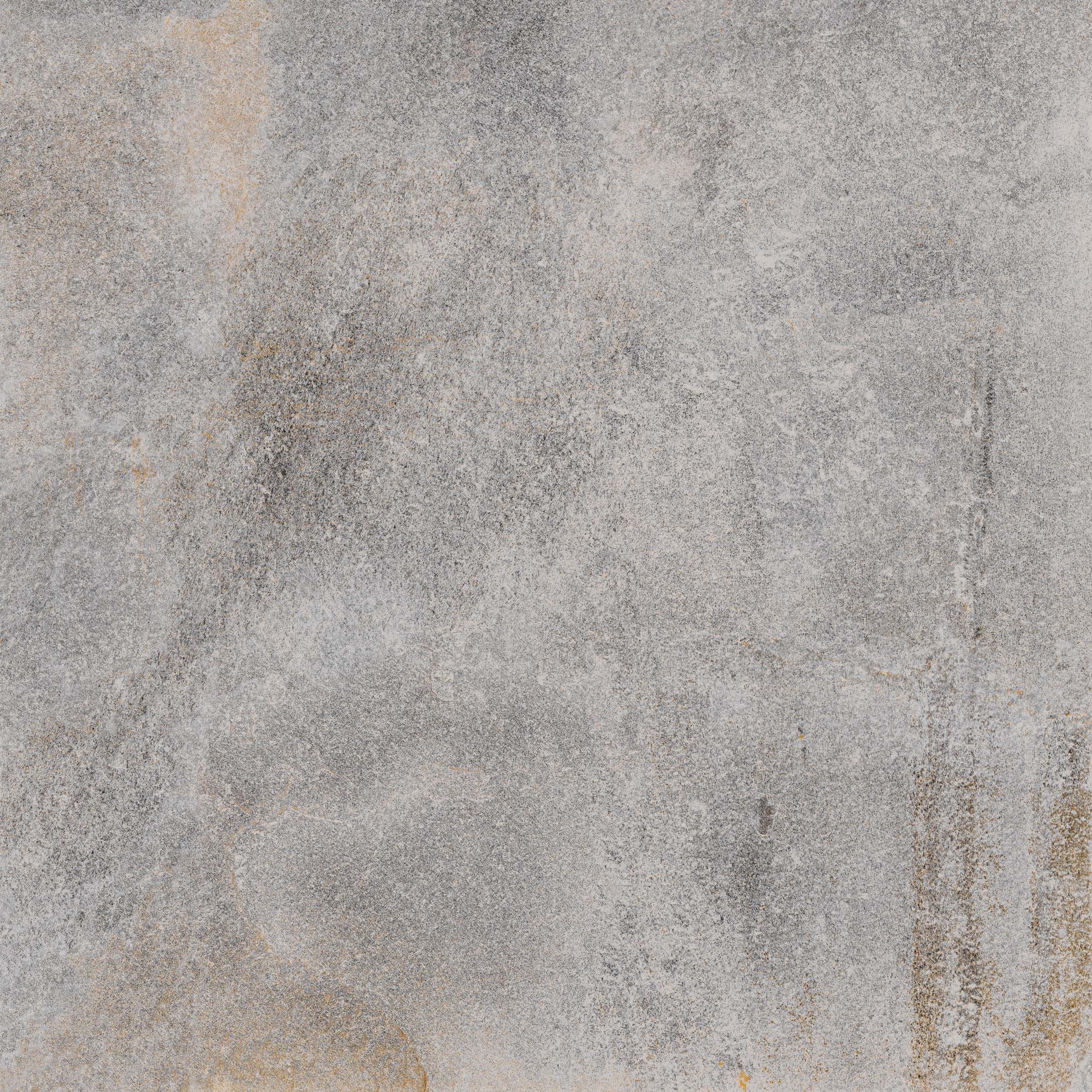The interior design of the Siltasairaala makes versatile use of ceramic tiles
Project:
Siltasairaala
Year:
2023
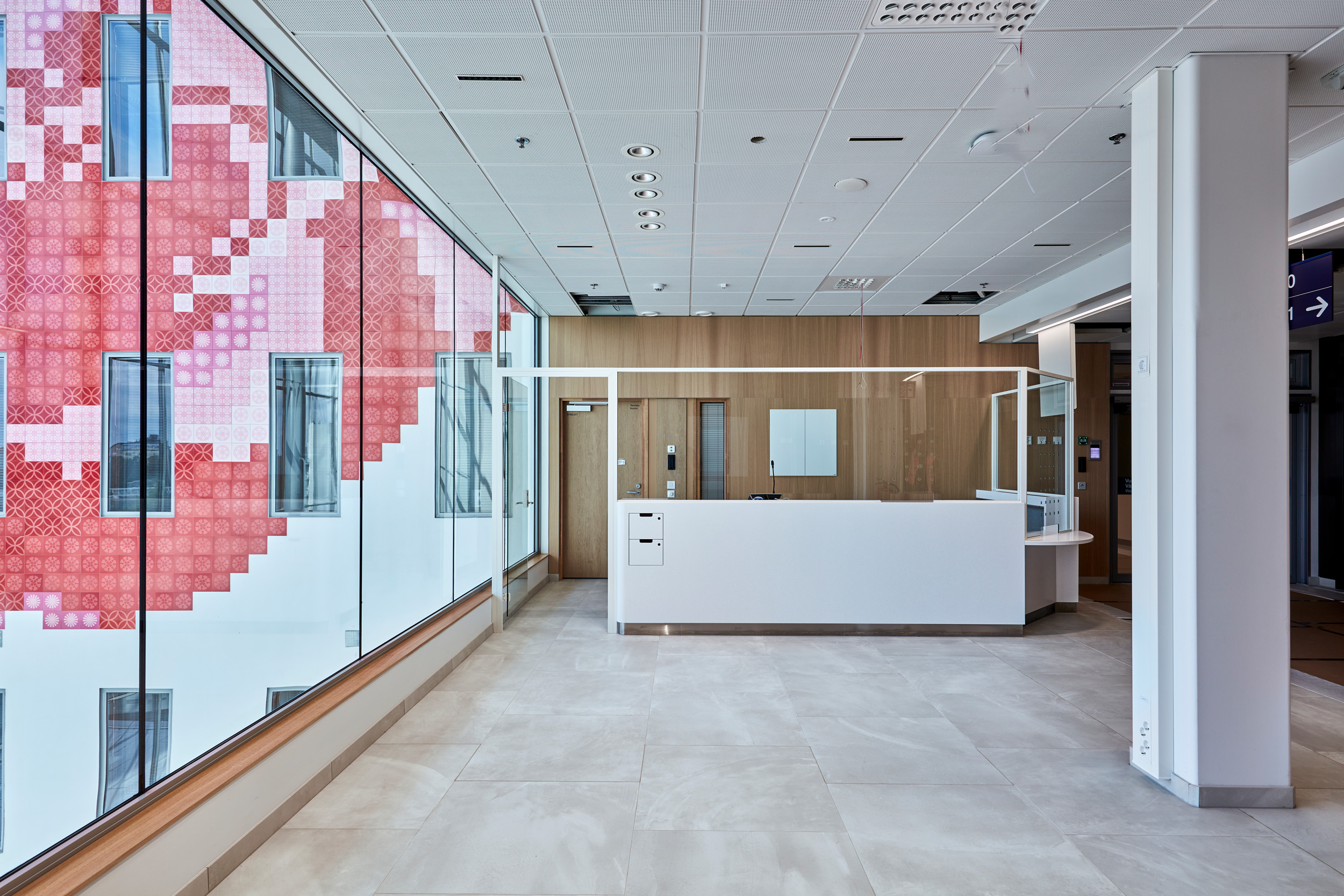
The Bridge Hospital built at the Meilahti hospital area was commissioned in early 2023. Its colour and material design proceeded from the concept of urban hospital.
- We sought simplicity and clarity in interior design, says Hanna Tjukanov, Interior Designer, AW2 Architects. The Team Integrated consortium was responsible for the interior architecture of the Bridge Hospital, and Tjukanov has been involved in the project since the end of 2017.
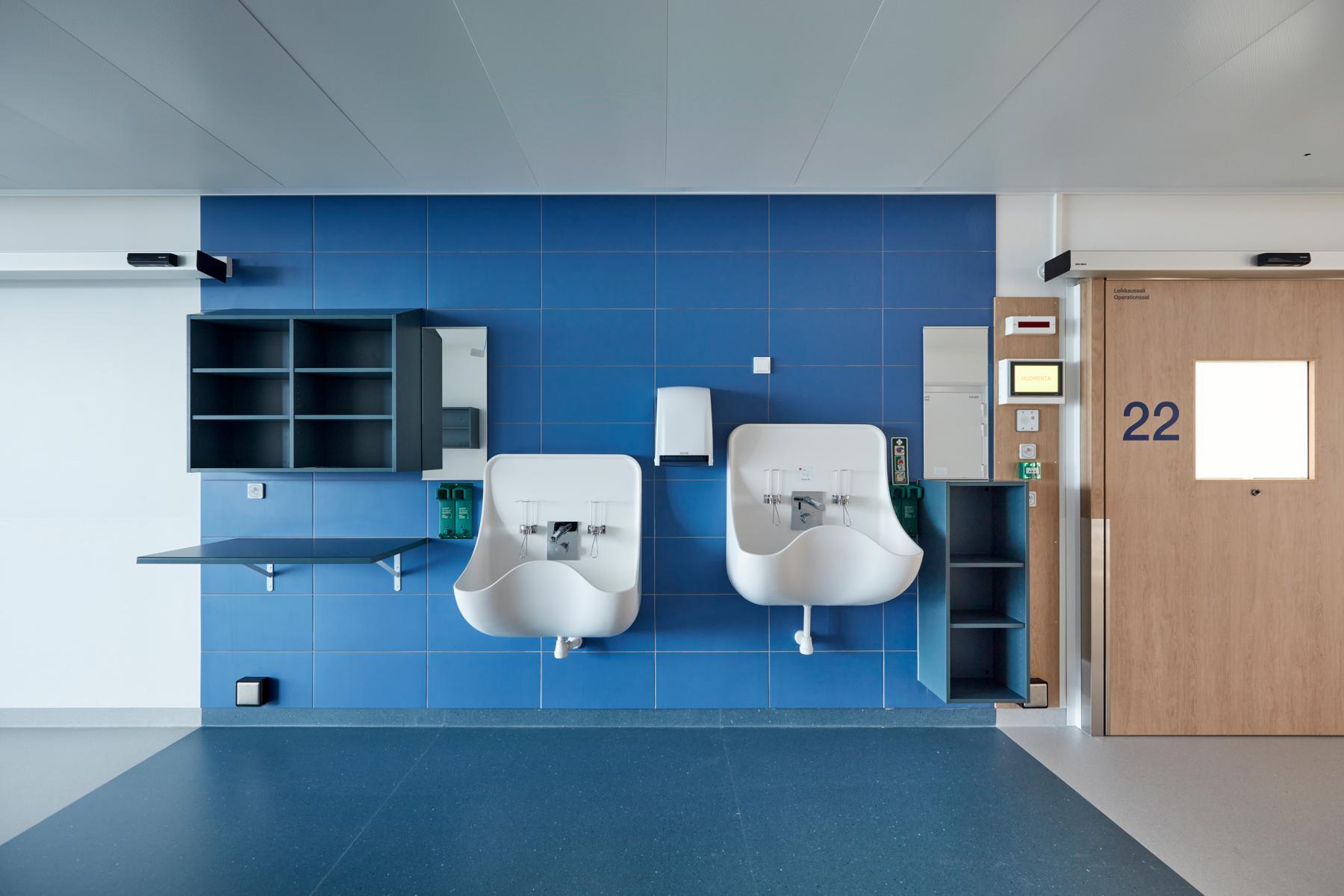
Urban hospital concept
The colour scheme of the urban hospital‘s interior surface materials reflects the Helsinki Colour plan, which is a collection of Helsinki façade colours from different eras researched and stored by Thorvald Lindqvist, a building conservator.
In addition to the visual concept, the hospital’s surface materials must also comply with technical and functional requirements contributing to a high level of hygiene. In this respect, ceramic tiles are an excellent choice.
– The technical properties and practicality of the tiles affected their use in hospital premises. The Bridge Hospital differs from other hospitals built in recent years by comparatively extensive use of tiles, Tjukanov says.
– For the lobbies, we wanted floor tiles with friction and as light a shade of grey as possible. As the main entrance to the Bridge Hospital is facing the Triangle Hospital, not much dirt from the outside ends up on the floors.
Minimalist colour palette
The use of colours was kept minimalist and simple in the large hospital project. The colours act as a guide in the hospital environment. The Bridge Hospital’s operating theatres are located in three blocks, one of which is of burnt orange colour, one of green and one of blue colour. As you proceed from the main entrance deeper into the building, the colours become horizontally cooler. The floor colours have been chosen based on the functionality and character of the building.
- 90 percent of the hospital’s hand washing stations are tiled with the same light grey wall tiles. In the surgery department, coloured tiles have been used at surgical hand washing stations. Storage spaces for equipment and accessories have been provided on top of large tiled surfaces. Outside the operating theatres, the bed spaces are marked with coloured tiles matching the floor material and furniture.
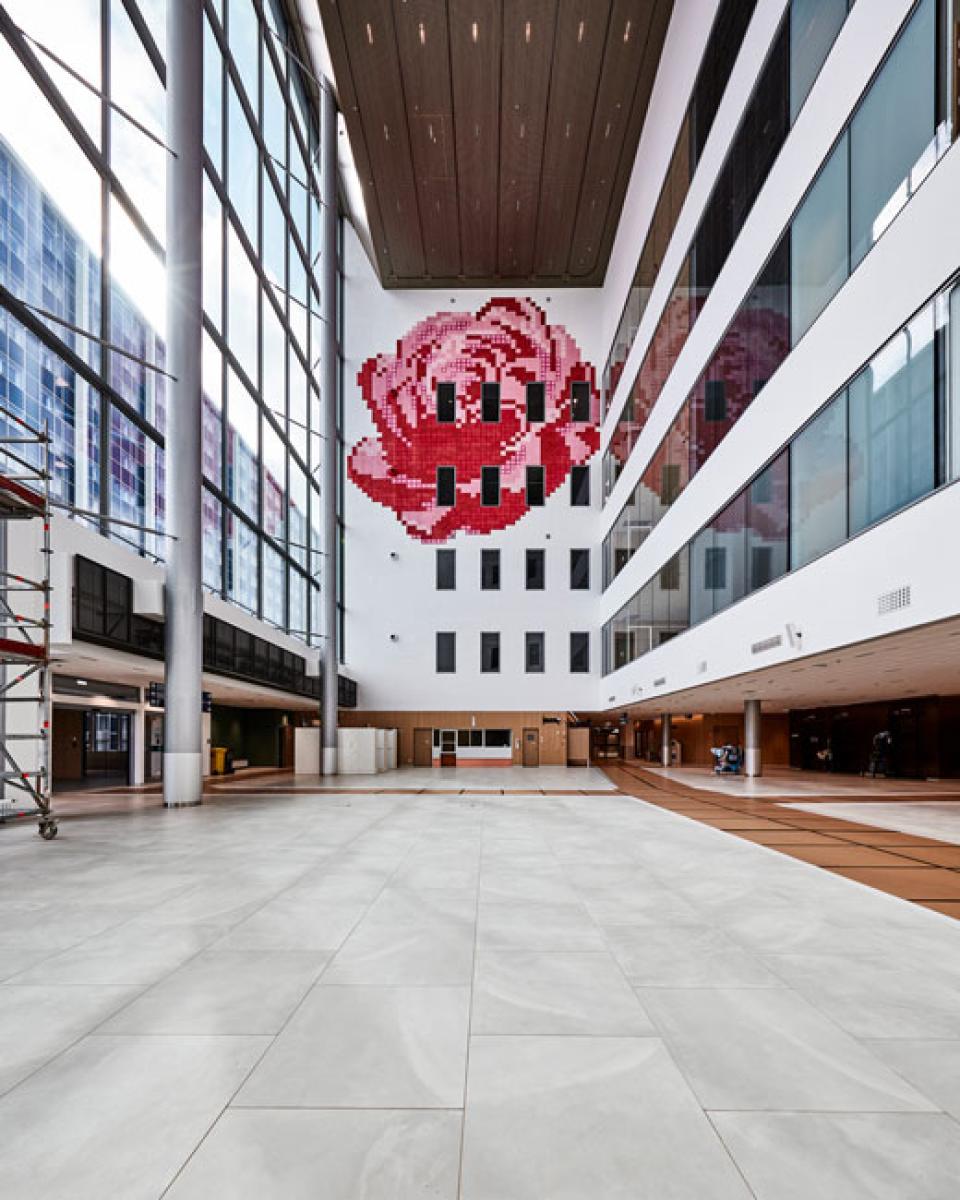
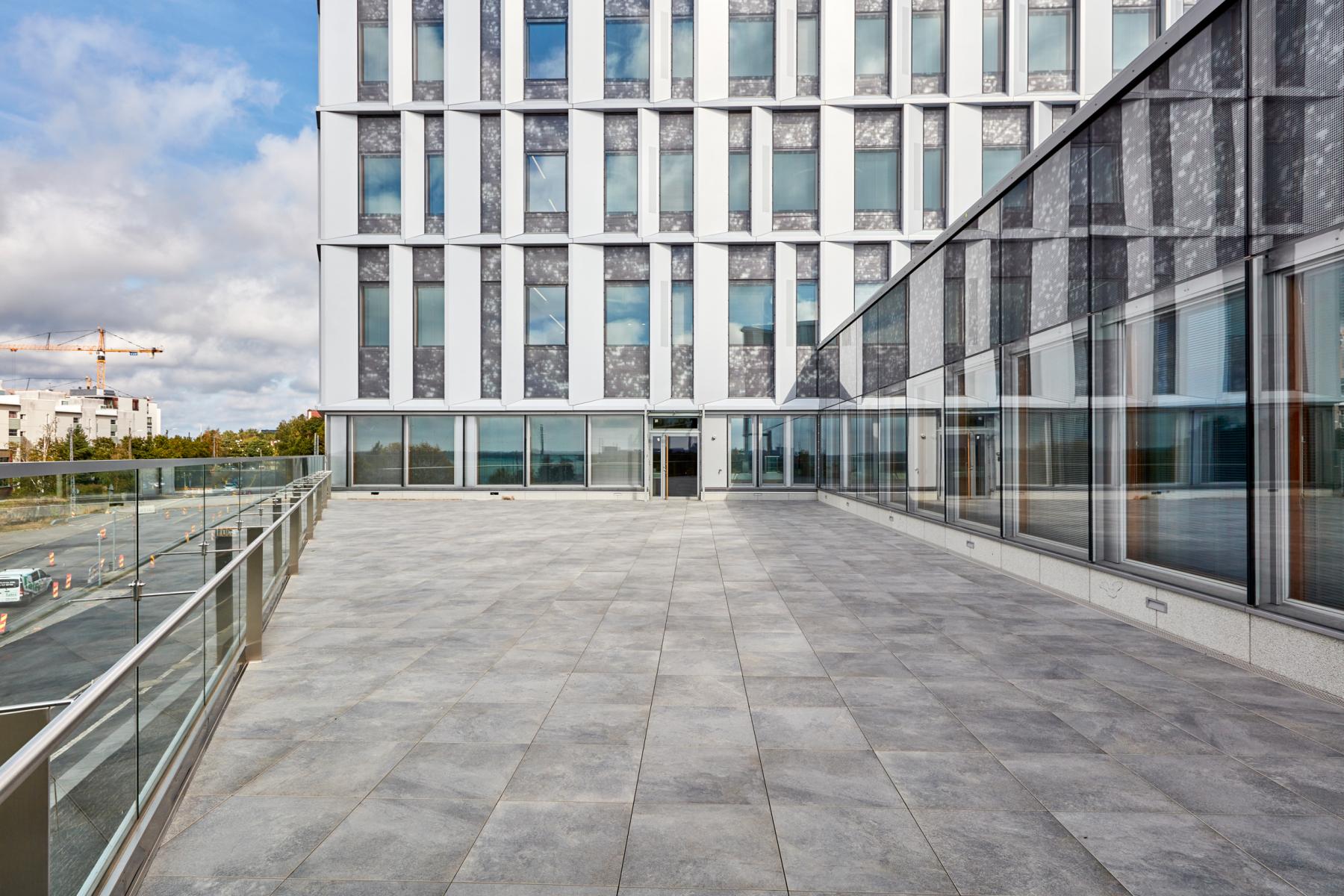
Ceramic tiles galore, from floors to the roof terrace
At the Bridge Hospital, ceramic tiles have also been used in a versatile manner at the spectacular roof terrace installed on special sturdy terrace support legs. This enabled hiding cables and other technology under the 20mm thick terrace tiles, which can even be replaced, if required. The result is minimalist and clear.
What are Tjukanov’s thoughts on ceramic tiles as a surface material for hospitals? What tile sizes she expects to encounter more often?
- In hospitals, contributing to hygiene is paramount. As regards tile sizes, medium-sized tiles are becoming more popular, as large and flat surfaces are easier to clean. In my opinion, as an element of hospital design, tiles bring desired, attractive materiality and texture to premises. For me, tiles also function as guiding elements that facilitate finding certain functionalities in the hospital.
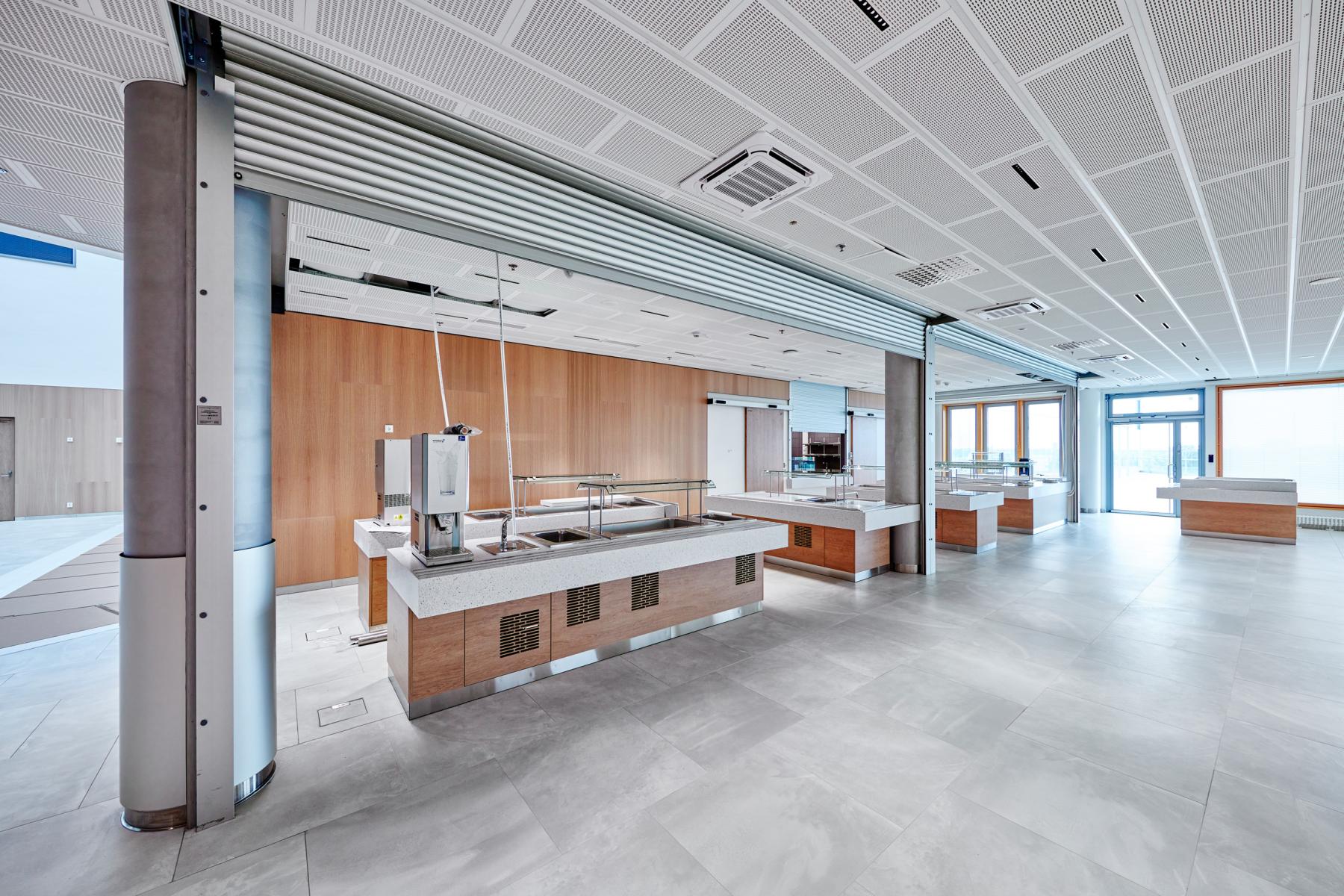
Technical qualities and functionality make ceramic tiles a great material for hospitals.
– Hanna Tjukanov, AW2-arkkitehdit.
Ceramic tiles have a large number of technical properties, surface properties and size categories that can be used in hospital design - self-cleaning Hytect surfaces and color scales are examples of these. A large selection of sizes up to 160x320cm gives the designer a large palette of tools. It is also possible to cut ABL-Laatat porcellanato tiles to the desired size and customize your own shades and glazes for the tiles with the product development of our partners.
Related articles




